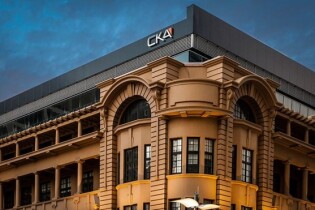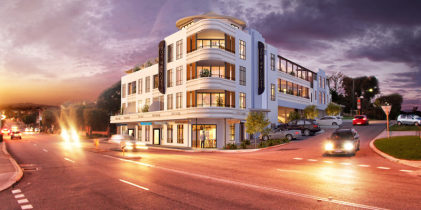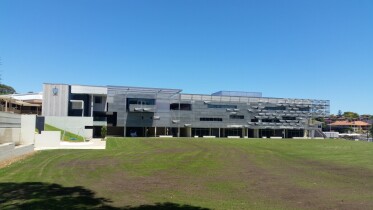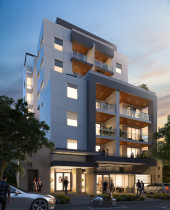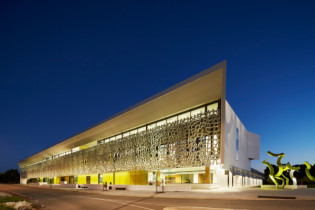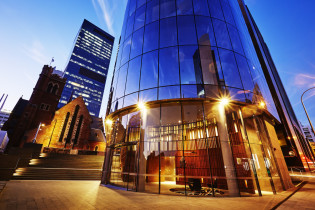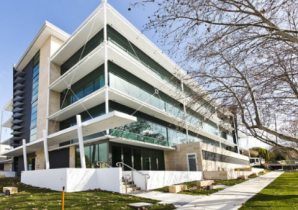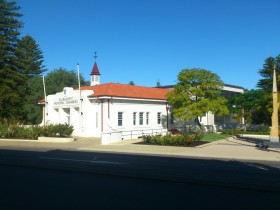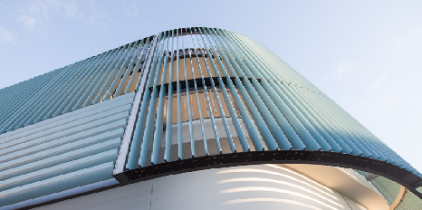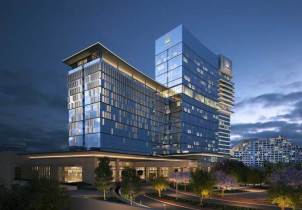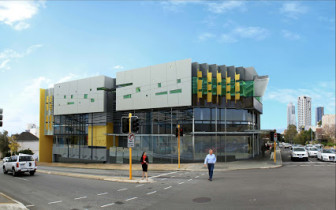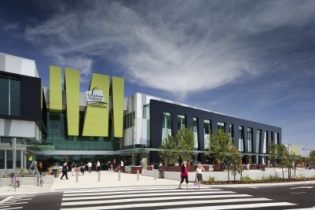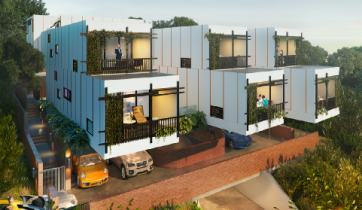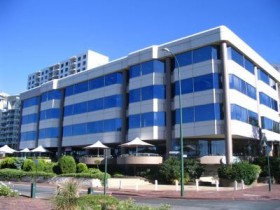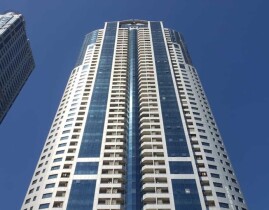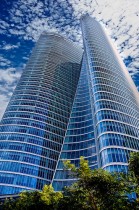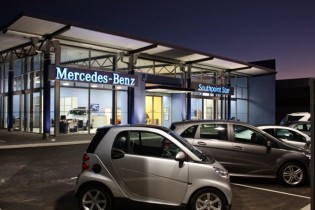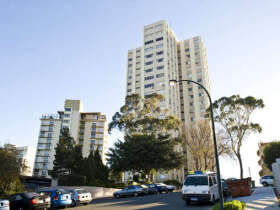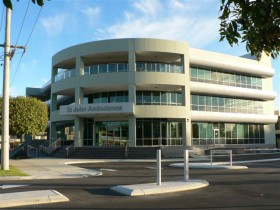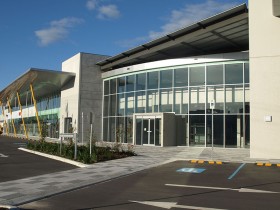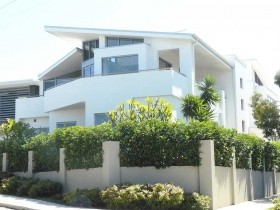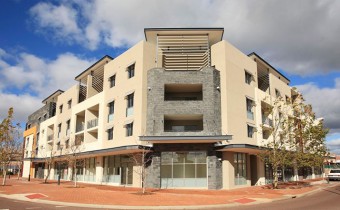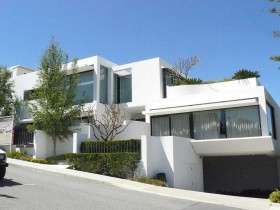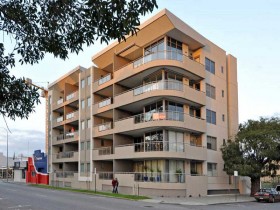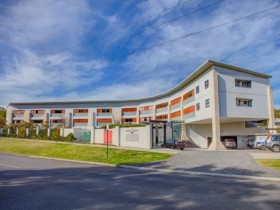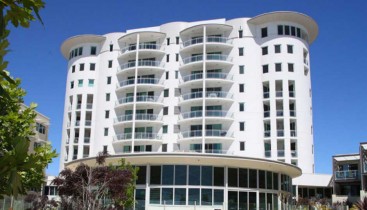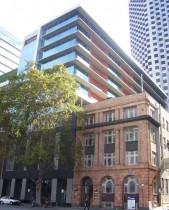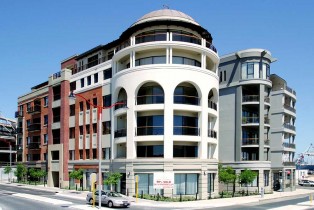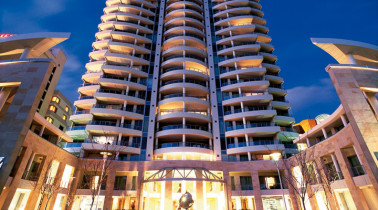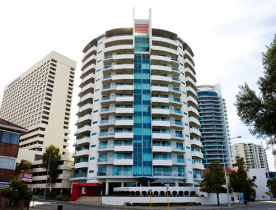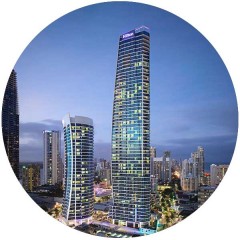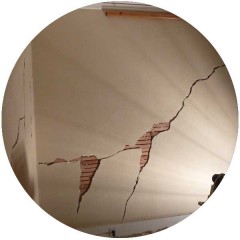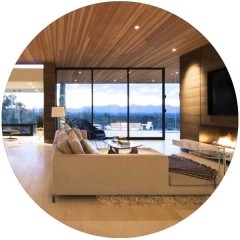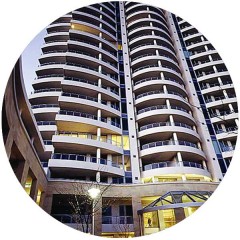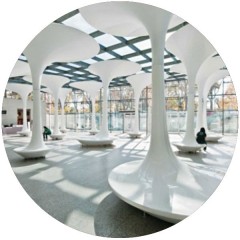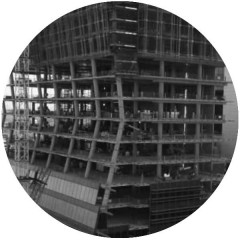Much of this success is due to the innovations introduced by Airey Taylor Consulting to save builders time and money on large multi storey projects. For tall buildings with basements, top-side down construction offers substantial cost advantages and has been internationally recognised in the industry for it’s success. Our use of permanent form concrete walling systems allow for the rapid complete of floors of superstructure. We are amongst the leading designers using post-tensioned concrete in our structures, offering a plethora of advantages over other construction materials.
Mixed use
We have designed residential and mixed use facilities including residential care facilities. We utilise state of the art concept designs that integrate techniques for construction that provide the client with the opportunity of a quality project delivered on time and within budget.
Commercial
We provide clients with time and money saving techniques that combine leading edge, lateral solutions, with superior finish and quality. On all projects our expertise will provide flexible, cost effective, and durable design.
Residential
The structural design conceived and developed by Airey Taylor Consulting allows significant rapidity of construction with benefits to Builder and Client when designing multi-storey residential properties.
Offices
Our team has contributed to many multi storey office buildings that make up the Western Australian cityscape. This includes iconic buildings such as the multi award winning, sophisticated QV1 Office Building Complex and 181 St George’s Terrace.
Car Parking
We have unique experience in the design of below-ground basement car parking. We offer the most up to date design and construction methodologies available and provide timely solutions to our clients. Our in-depth knowledge of alternative structural solutions allow us to design successful parking structures which meet the users demands whilst delivering savings in money and time for the project.
Shopping centres
We implement our innovations and expertise on many multi storey shopping centre designs in Perth. Our Top Down technique allows for retail space allocated to major tenancy to be completed ahead of the project completion, allowing the early letting of the space.
