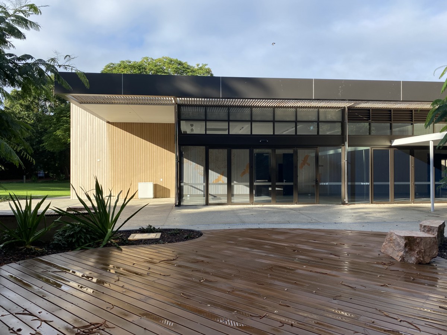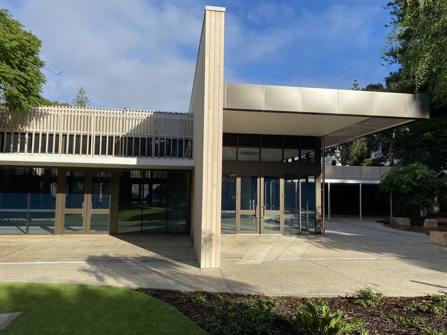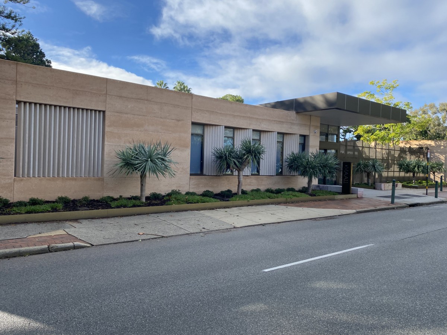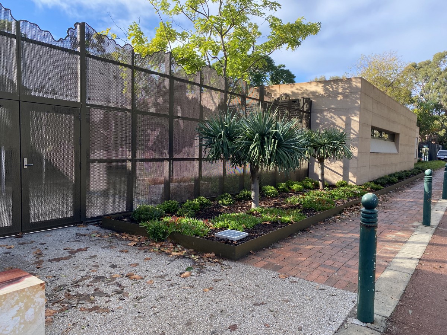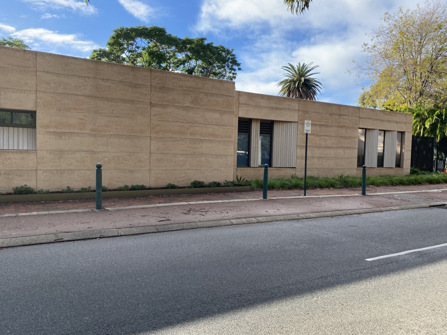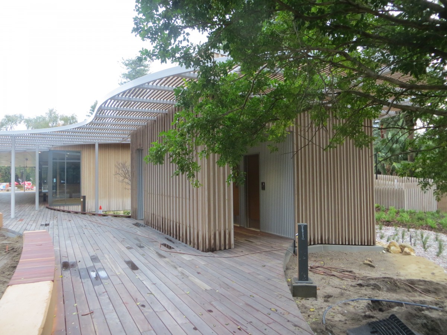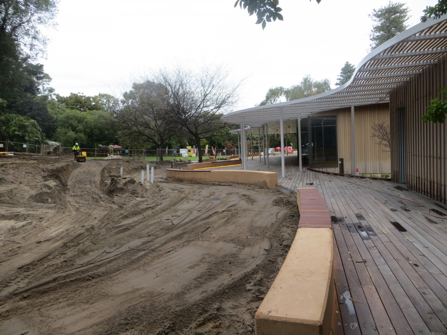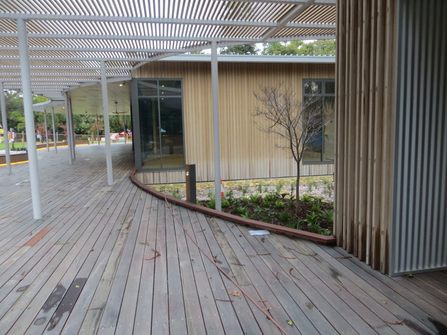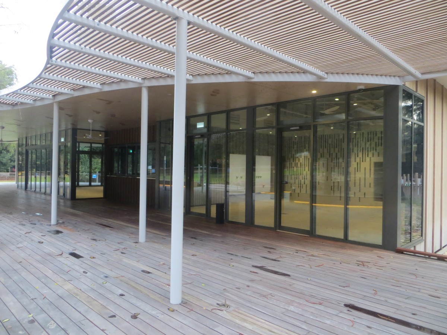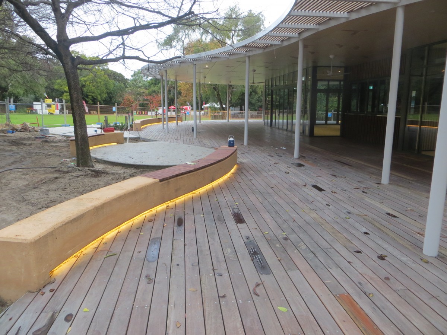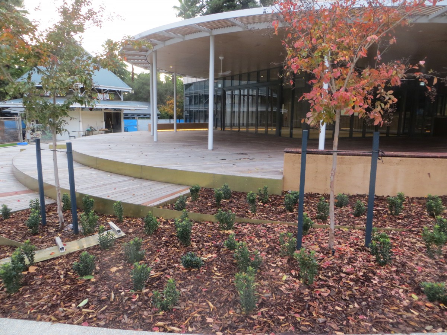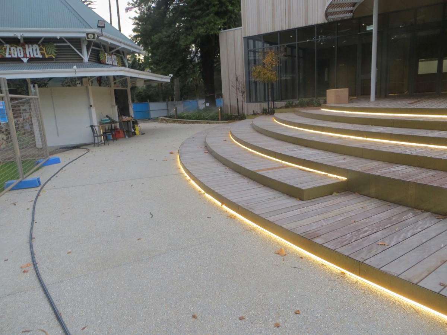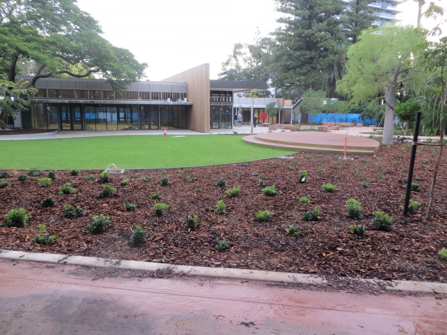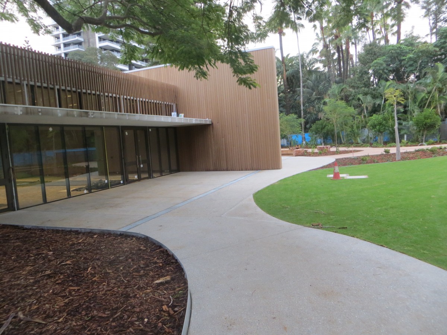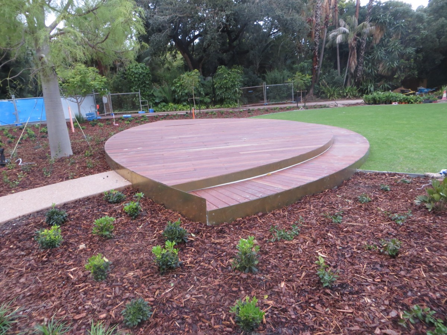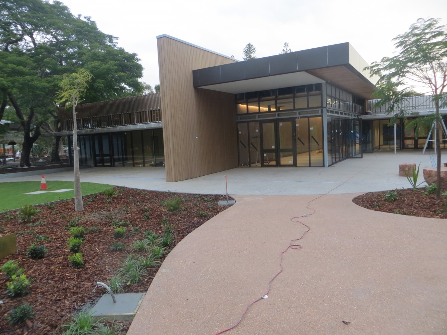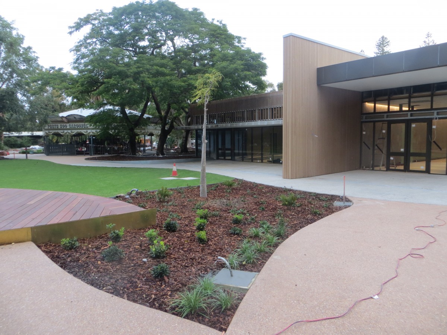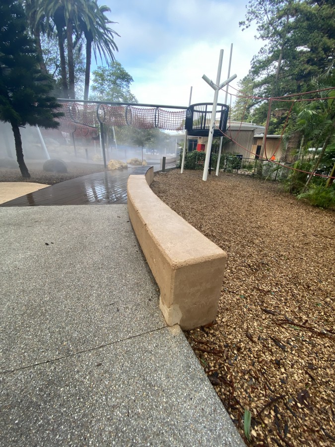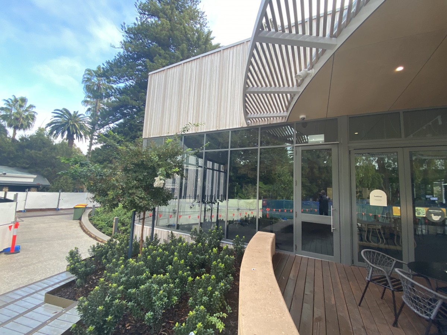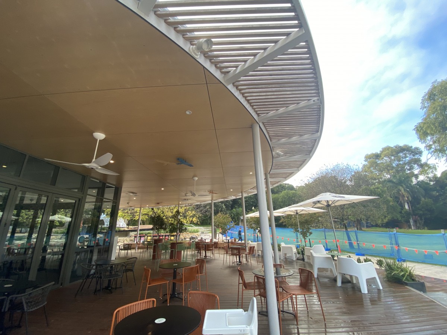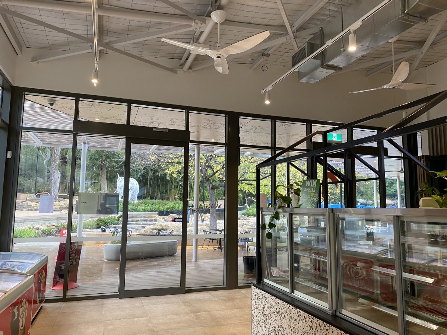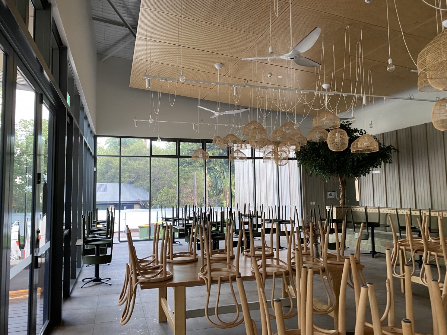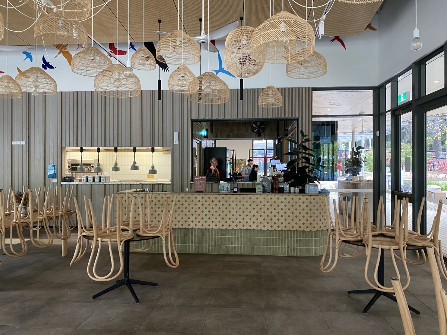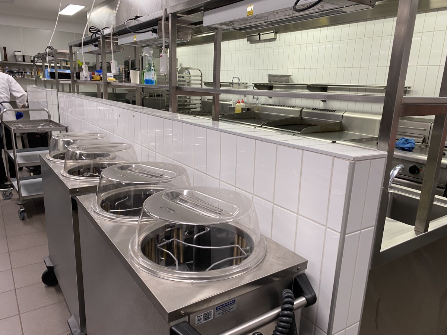Completed : 2024
Collaborators : Christou Design Group, Carruthers Contracting, Cays Engineering, Rigsafe Lifting Solutions
Awards :
2024 Australian Steel Institute (WA) Excellence Awards
High Commendation (Large Projects)
As Stage 1 of a $55M Masterplan grant by the WA State Government to improve the popular Perth Zoo facilities, this new $12.9M entertainment precinct saw Airey Taylor Consulting provide Structural and Civil Engineering services to achieve the vision of frequent design collaborator, Christou Design Studio.
The development comprises of two buildings – the Function Centre, located next to Labouchere Road in South Perth, is a single storey building including approximately 1,300m˛ of floor space with a series of external courtyards; and the new Cafe, located between exhibits on the main lawn including approximately 440m˛ floor area of a single-storey dining facility with panoramic external shaded dining and circulation deck.
Structural response to the setting was the key aesthetic driver for the design team, with the buildings interfacing with the landscape and flora of the Perth Zoo to seamlessly introduce the new development into the overall experience for visitors. Although both buildings maintain aesthetic continuity through their chosen materials, their characters are distinctly different. The Function Centre presents itself as a dynamic, public-facing structure oriented towards Labouchere Road, while the Café is gently nestled within the landscape, serving as a discreet enhancement to the Zoo visitors’ experience.
Steel was chosen as the predominant material to meet these challenges and optimise the structure, and features throughout both internal and external spaces. Additional to the primary structural function; steel was chosen for its aesthetic characteristics for louvres, cladding, fencing, unique patio roof detailing and columns; complementing the timber and concrete flooring and entry feature of cement stabilised limestone rammed earth walling. The ultimate result was celebrated in the 2024 Australian Steel Institute (WA) Awards with a High Commendation for Large Projects.
The function centre offered some structural challenges with function rooms contained within a 20 metre by 16 metre floor plan with an operable wall dividing the areas. Likewise, the meeting rooms were separated by an operable wall. The roof construction was trusses supporting these operable walls, rafters and purlins.
The complex geometry of the Architectural design required a structural solution minimising the challenge to the fabricator and erection teams. This was achieved by Airey Taylor Consulting’s Structural plan that minimised the requirement for members curved in plan and maximised the normal linear elements. The foundations were made easy to install through extensive use of Surefoot WA footings installed in a regular pattern. The use of these footings helped integrate the overall development into the unique parkland of the Zoo setting, it was agreed that Surefoot WA galvanised steel foundations be used to limit intrusions into the tree roots. The design called for circular hollow sections for the winding, curved and irregular canopy to avoid connection of inconsistent square faces of either S.H.S. or structural shapes.
The main entry feature is cement stablised limestone rammed earth walls; a technology pioneered in Australia by Airey Taylor Consulting in the mid-1970’s and since adopted nationwide.
Airey Taylor Consulting congratulates Christou Design Studio on their beautiful and engaging design and we look forward to supporting them in their new endeavours.
