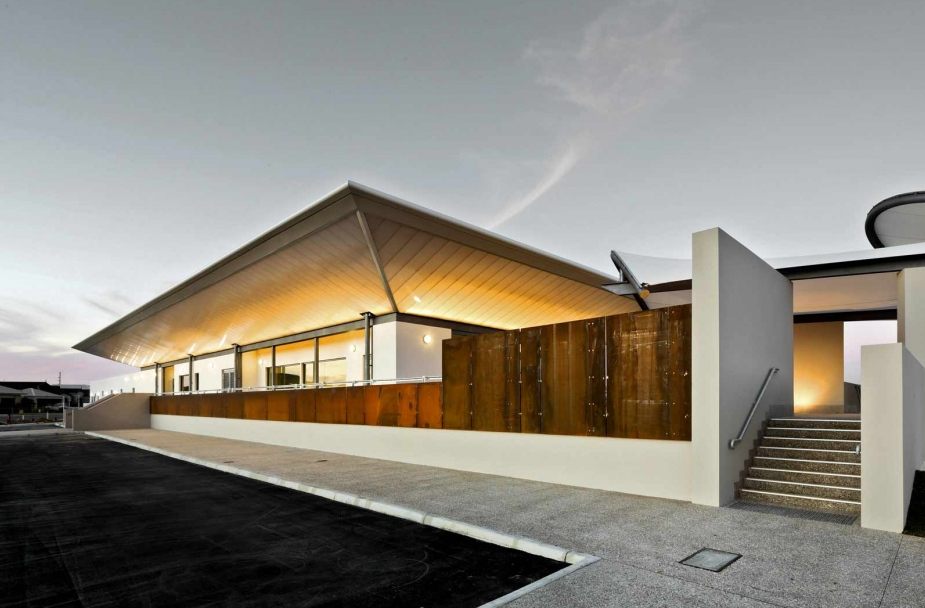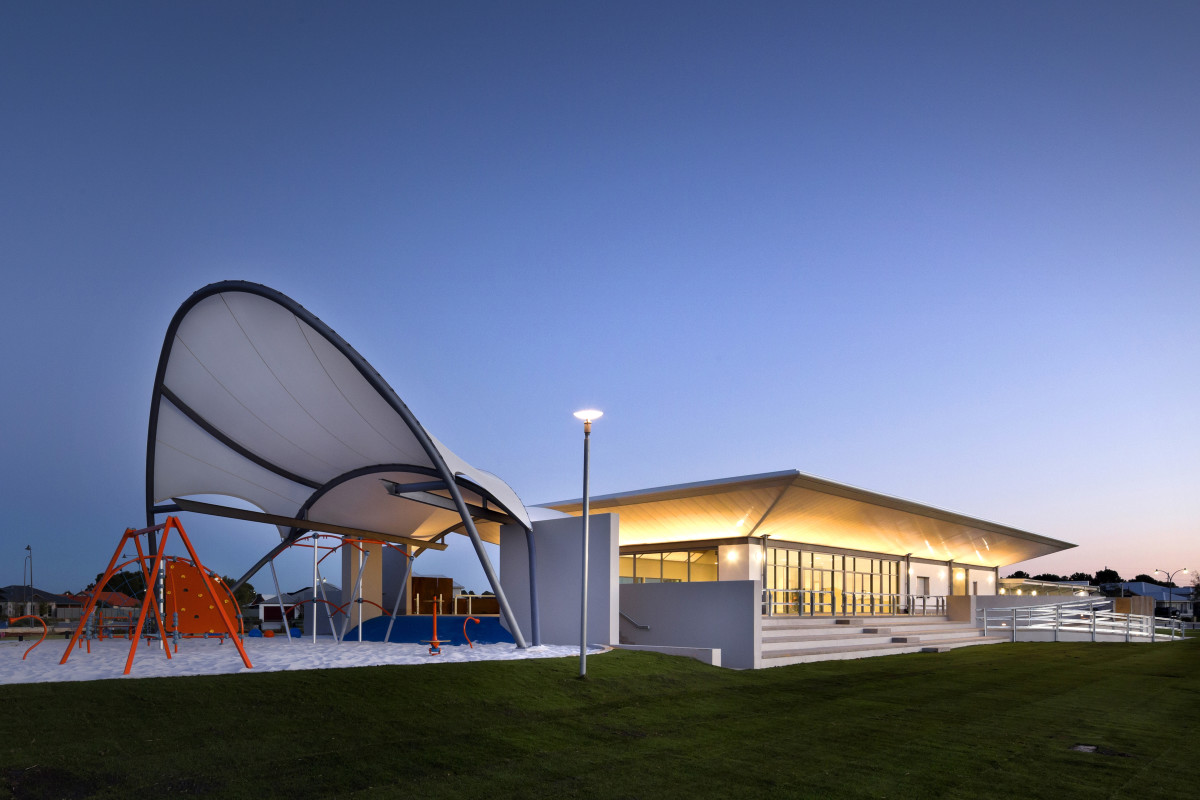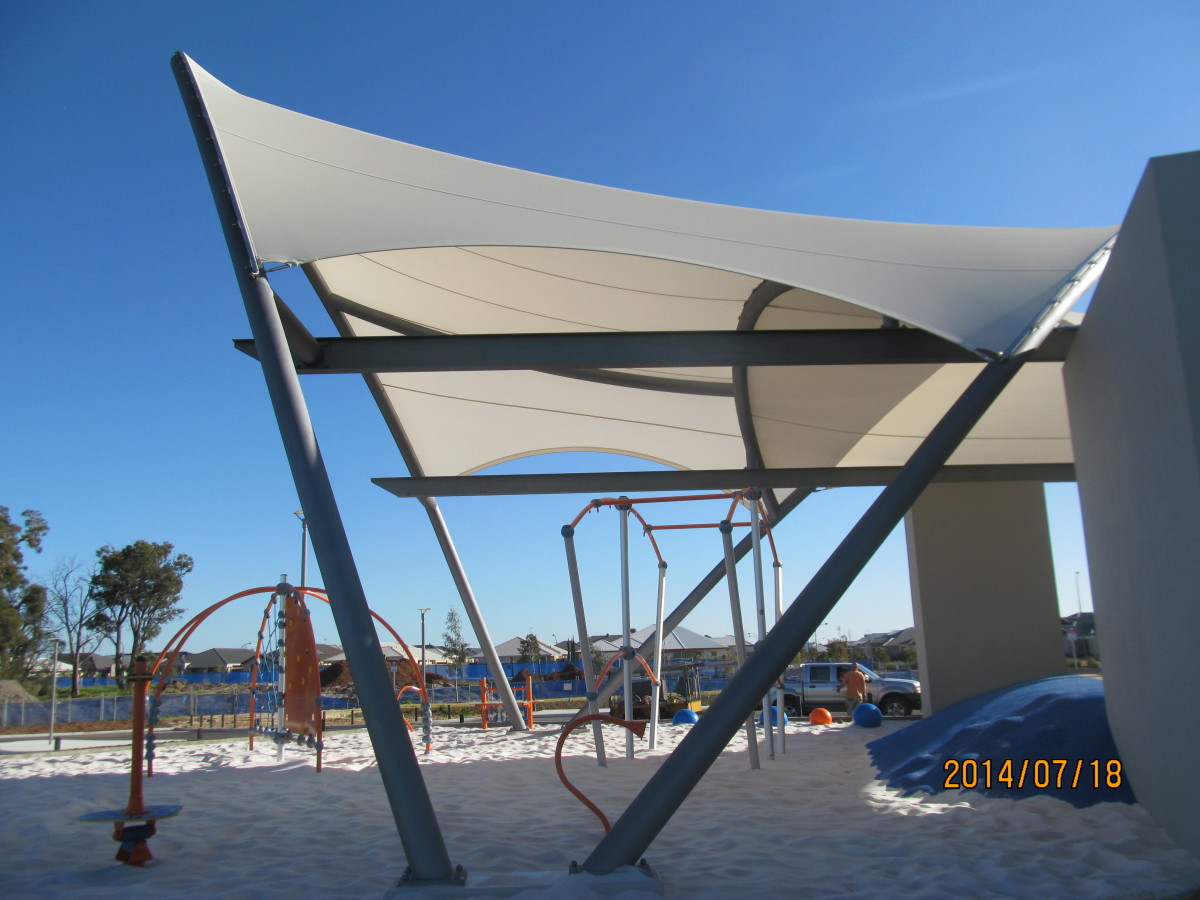Piara Waters, Perth
YEAR OF COMPLETION:
2014
COLLABORATORS:
Donovan Payne Architects; McCorkell Constructions
PROJECT VALUE:
$4.6 M
The urban development of Piara Waters in the City of Armadale included the provision of extensive playing fields and a multi-use sports pavilion. Airey Taylor Consulting provided the civil and structural disciplines for the project which involved the completion of earthworks, drainage, civil infrastructure and car parking prior to construction of the multi-user pavilion, complementing the unique design by Donovan Payne Architects and brought to life with precision by McCorkell Constructions.
The delivery of a multi-use playing field was specially designed to accommodate both summer and winter sports. The universal access sports pavilion provides spectator seating and shade while incorporating sports change rooms, function room, kitchen, first aid facilities, club and meeting rooms and storage.
Our scope of works included the re-design and documentation of changes to civil and structural components including the re-design of elements to implement the change of the site soil classification from A class to class S with ATC exploring a range of options to overcome the presence of organic material in ground.
The new steel framed structure features large extended eaves with translucent cladding. The adjacent oval had to overcome the existing high water table by the use of sub-soil drainage and variations to the original scope include the design and documentation of a new sewer connection to the Water Corporation sewer on Wright Road.


