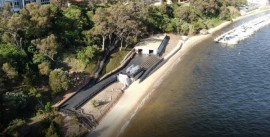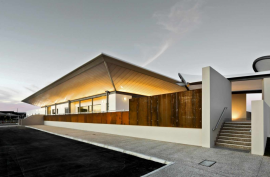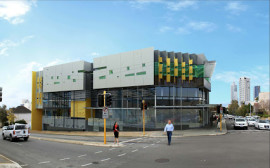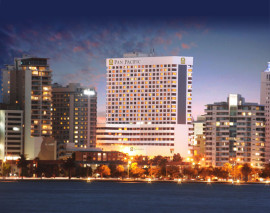Awarded Best Construction on a Challenging Site Award in the 2019 MBA Bankwest Awards, this project used the foremost Civil Engineering and Durability in Design expertise of Airey Taylor Consulting to create a new benchmark of foreshore developments.
Details
Multi-use sports and recreational facility located in the City of Armadale, development of this site included the entire provision of
Details
Civil engineering and pavement design for this project built in durability factors for the acidity of waste products and heavy load of equipment of the facility.
Details
This 4 storey commercial office with an underground basement features a six star energy rating and tight integration of Architectural intent to maximise light and energy absorption
Details
Airey Taylor Consulting provided the initial design and subsequent engineering for all structural works on this landmark Perth hotel from 1971 onwards
Details




