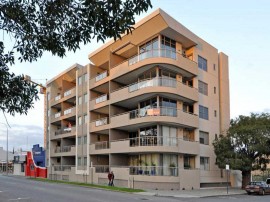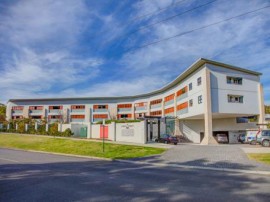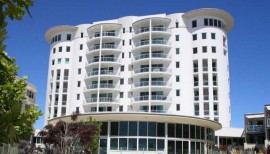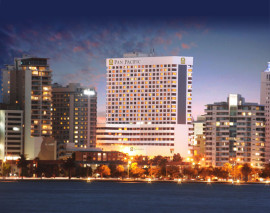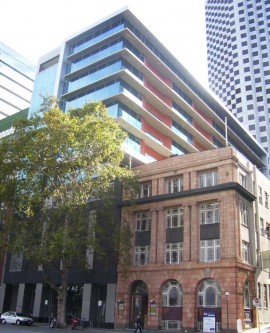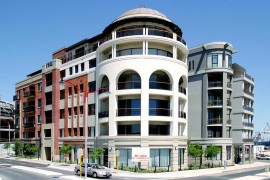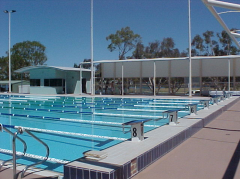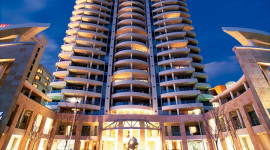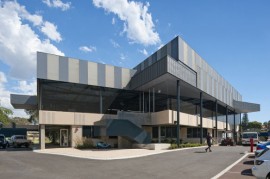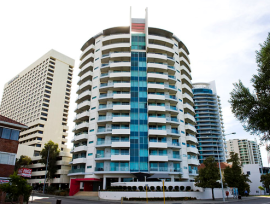LOCATION: Bennett Street, East Perth, Western Australia COLLABORATORS: Architect: Hillam Architects Developer: Newvest Pty Ltd YEAR OF COMPLETION: 2005 (23 months) PROJECT VALUE: $5 M This project consists of five Levels of Apartments with a basement car park. Construction incorporates post tensioned cast insitu transfer structure above basement, precast concrete walls and precast prestressed…
Details
LOCATION: 591 Hay Street, Jolimont, Western Australia COLLABORATORS: Architect: Urbanize YEAR OF COMPLETION: 2003 Airey Taylor Consulting were required to design and document the structure of proposed 3 storied apartments (28) plus carpark on Lot 54 Hay Street, Subiaco. We provided office support, quality assurance monitoring checks and reporting, checking of shop drawings and attendance at…
Details
Multi-storey mixed use apartment development on the Bunbury foreshore that utilised old grain silos in the structural development to integrate and highlight the unique heritage aspects of the area.
Details
Airey Taylor Consulting provided the initial design and subsequent engineering for all structural works on this landmark Perth hotel from 1971 onwards
Details
LOCATION: Perth CBD, Western Australia COLLABORATORS: John Holland, Hassell Architects YEAR OF COMPLETION: 2002 CLIENT: Cape Bouvard Investments The redevelopment comprised the structural demolition of the existing building above the car park levels and construction yielding an additional seven levels of office accommodation above the retained existing four levels of above-ground car parking. An important…
Details
Multi storey mixed use development that has rejuvenation the Fremantle waterfront
Details
Water polo pool designed for Trinity College
Details
Panorama is one of Perth’s most exclusive residential addresses, fronting Langley Park, most apartments in this 18 storey complex have sweeping views of the Swan River through to Kings Park.
Details
Another successful collaboration cementing Airey Taylor’s relationship with Christ Church Grammar School
Details
Multi storey CBD apartment complex with sweeping views of the Swan River in Perth utilised post-tensioned concrete and a revolutionary footing design to enhance value for the client.
Details
