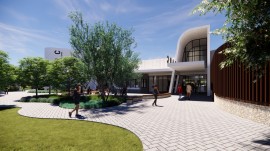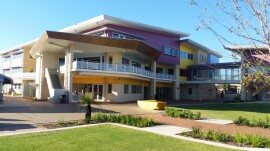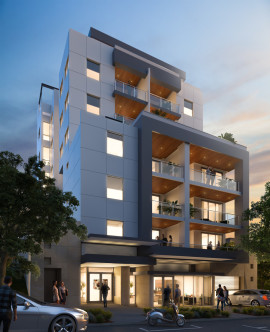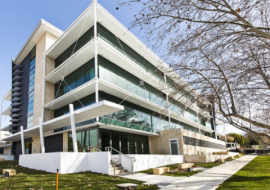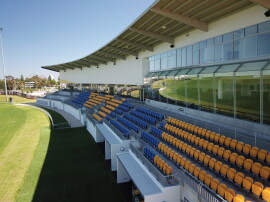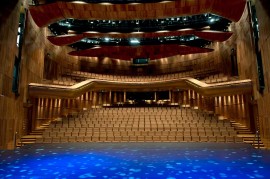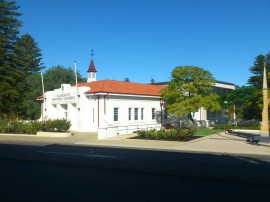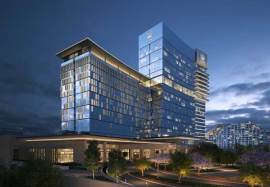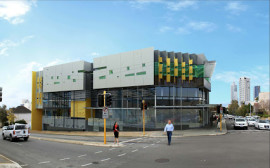This nearly $83 Million state-of-the-art Aquatic and Recreation centre is set to transform the Northern most area of the City of Wanneroo in Perth to be one of the “must swim” aquatic centre destinations and become “The Jewel of the North” of the rapidly expanding Northern corridor.
Details
This bright and attractive coastal Secondary College in Perth’s northern suburbs used Airey Taylor Consulting’s deep understanding of educational project to create an unified campus with large spans, cantilevers and suspended stairwells reflecting the open and light setting.
Details
This beautiful 7 floor 42 apartment building in the heart of the prestigious East Perth district also features 2 levels of basement parking completed simultaneously using top-down construction, achieving significant savings and time efficiencies for the developers
Details
This modern office development located in Applecross utilised top-down construction to meet the financial limits of the client and make the project viable to construct.
Details
A $31 M sporting redevelopment as part of the ‘Claremont on the Park’ project
Details
The State Theatre Centre of WA offers an iconic range of flexible spaces from an open air courtyard to the famous Health Ledger Theatre. This building faced a range of dynamic challenges from the placement, height restrictions, access and the theatre extending over 8 metres below the water table. The project received the 2011 Australia Engineers National Award for Excellence for its suite of solutions to these challenges.
Details
Re-construction and refurbishment of the Claremont Council Chambers previously destroyed by fire, adding three storeys of functional and attractive office space while restoring the heritage fronting.
Details
Winner of the 2017 Master Builders Association/Bankwest Best Project overall, this project features extensive use of post tensioned concrete to achieve its award winning result
Details
Civil engineering and pavement design for this project built in durability factors for the acidity of waste products and heavy load of equipment of the facility.
Details
This 4 storey commercial office with an underground basement features a six star energy rating and tight integration of Architectural intent to maximise light and energy absorption
Details
