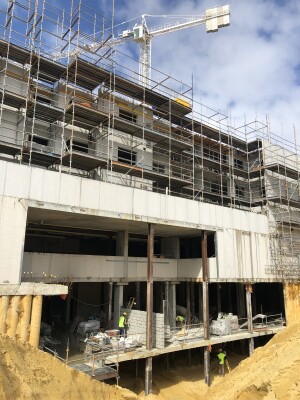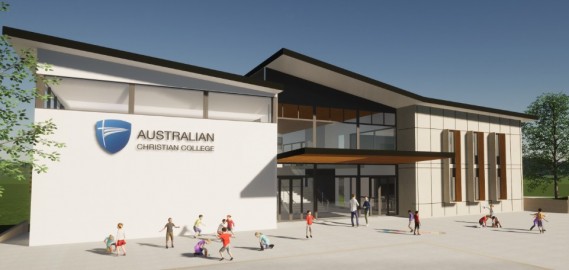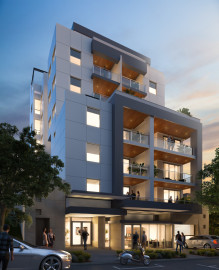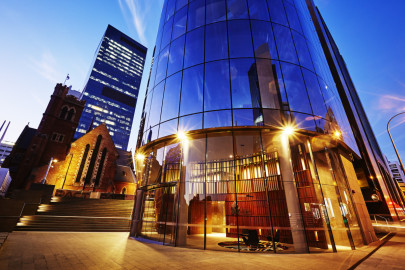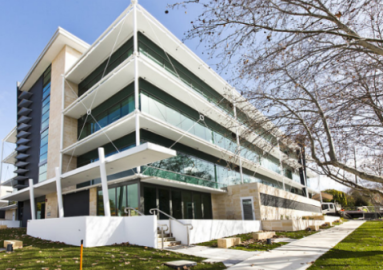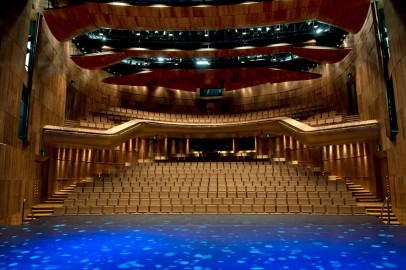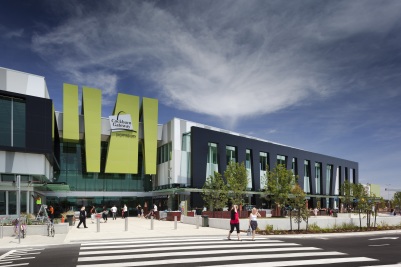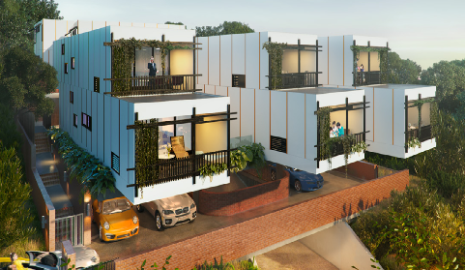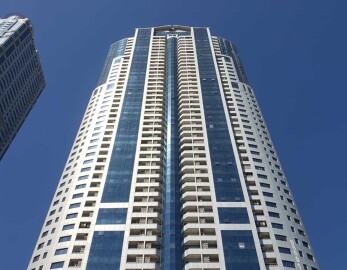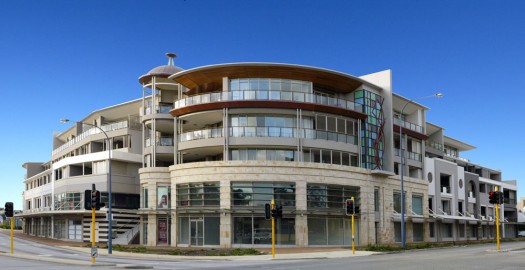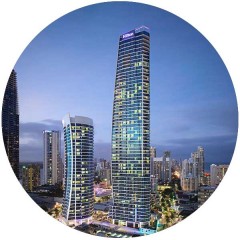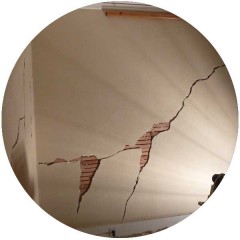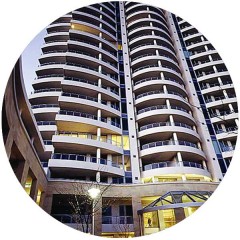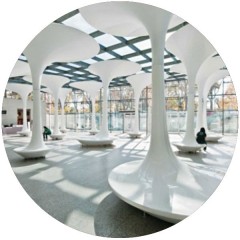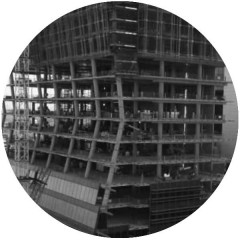Top Down construction installs the vertical load-bearing elements and the retaining system using piles and retaining walls from the natural ground level. A cast insitu lid (the future suspended ground floor) is then constructed covering the vertical load bearing elements and the area to be excavated. Excavations then commence under the lid to the required depth while simultaneously building the superstructure.
Simultaneous construction of the basement with the superstructure rapidly accelerate the construction program, reduce the cost of site mobilisation and providing reduced holding costs due to earlier tenancy. Our designs eliminate most formwork and all propping, anchoring and footings for significant material savings. Our retaining wall designs narrow and minimise the amount of concrete and steel reinforcement required around the perimeter; a significant consideration given the large increase to the cost of steel in the local market. With this reduction in materials (concrete and steel use) there is a corresponding environmental benefit in the reduction in embodied energy.
By eliminating sheet piling and intrusive propping and anchoring we make construction near neighbouring properties safe and can remove the need to obtain BA20’s. Our designs greatly reduce the impacts of noise, dust and vibration during construction. Church House was built within 100 millimetres of the oldest brick building in Perth without damage (resulting in the MBA National Award for Best Commercial/Industrial Project $20-$50 million in the year of completion). We can limit excavation and construction to the site footprint to assist with access issues.
All substructure elements are completely designed and documented in-house for maximum integration, buildability, optimised material use and reduction of risk. We eliminate the “detail design gap” seen in many Engineers’ designs for substructures, where critical elements of the substructures are left for “specialists to design.” This service ensures all critical elements and their intersection are holistically Engineers for the best possible outcome.
Our systems are recognised as state-of-the-art and have been the subject of Masterclasses for Engineers Australia and the Concrete Institute of Australia (WA). Our company can surpass current industry standards in Western Australia, including those using techniques that originated with and are Patented by us.
