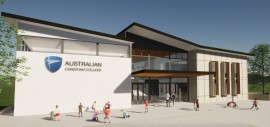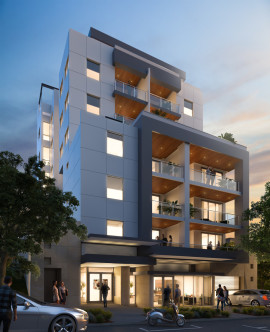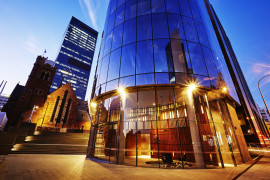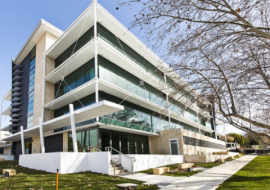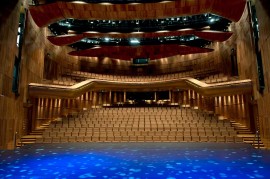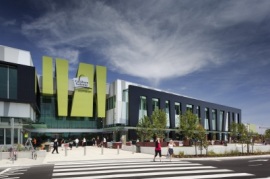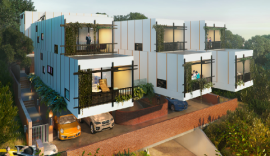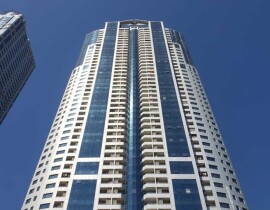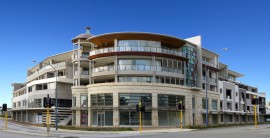Construction is nearly complete on this new leading edge Secondary School near Albany for Australian Christian Colleges; using top-down construction to create a basement level under two storeys of classroom and administration for this growing private educator.
Details
This beautiful 7 floor 42 apartment building in the heart of the prestigious East Perth district also features 2 levels of basement parking completed simultaneously using top-down construction, achieving significant savings and time efficiencies for the developers
Details
In an extremely complex and challenging build, the Award winning results achieved at Church House showcase the possibilities of the very best Top Down construction techniques in a landmark project for the industry.
Details
This modern office development located in Applecross utilised top-down construction to meet the financial limits of the client and make the project viable to construct.
Details
The State Theatre Centre of WA offers an iconic range of flexible spaces from an open air courtyard to the famous Health Ledger Theatre. This building faced a range of dynamic challenges from the placement, height restrictions, access and the theatre extending over 8 metres below the water table. The project received the 2011 Australia Engineers National Award for Excellence for its suite of solutions to these challenges.
Details
This award-winning shopping centre reduced the tender cost from $112M to $79.7M and accelerated build time by 5 months through the use of top-down construction.
Details
Multi level luxury apartment complex in Scarborough was designed for the use of glass fibre reinforced polymer reinforcement in concrete for the aquatic environment, top-down construction design, and post-tensioned concrete slabs for reinforcement
Details
This prestigious 44 storey skyscraper borders on the Al Majaz lagoon in Sharjah comprises of 4 basement levels completed using top-down construction and Airey Taylor’s foundational design.
Details
St Quentin’s Apartments were architecturally conceived by CMP Architects to provide a striking gateway building to the Town Centre precinct of Claremont, and utilised revolutionary top-down construction and permanent form concrete walls to both speed completion of the project and integrate construction into the prestigious neighbourhood with minimum disruption.
Details
Creation of this award winning hotel in Perth CBD consisted of high quality repurposing of an existing office building to suit its new function as high class accommodation, including pioneering substructural works
Details
