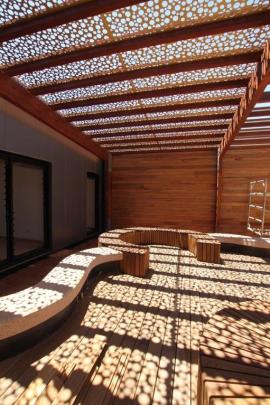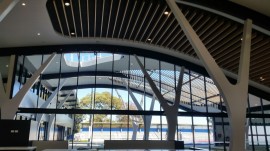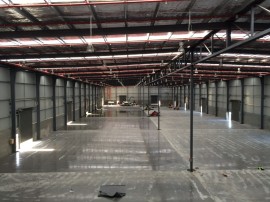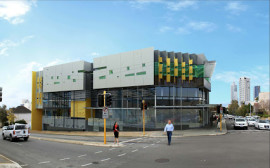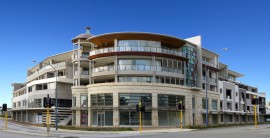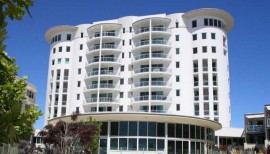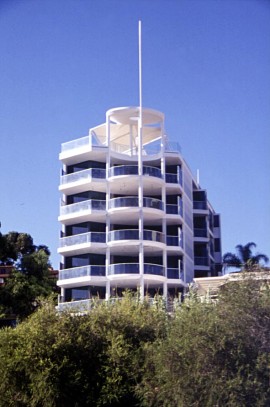This regional Community hub for state and local government services combines durability with attractive cladding to host local services ranging from video conferencing through to art and child care facilities.
Details
Expansion of the Armadale Aquatic Centre deliver a world-class series of facilities for locals in this south-eastern Perth suburb, including indoor and outdoor swimming pools with geothermal heating and a expansive range of other social and recreational facilities.
Details
Airey Taylor Consulting provided design and documentation of this $45 M industrial project in Forrestfield, comprising of 4 structural steel warehouses and office space.
Details
This 4 storey commercial office with an underground basement features a six star energy rating and tight integration of Architectural intent to maximise light and energy absorption
Details
Significant expansion of Anglican day and boarding school for boys overlooking Freshwater Bay on the Swan River incorporating administration, management, technology and other functions of the school.
Details
St Quentin’s Apartments were architecturally conceived by CMP Architects to provide a striking gateway building to the Town Centre precinct of Claremont, and utilised revolutionary top-down construction and permanent form concrete walls to both speed completion of the project and integrate construction into the prestigious neighbourhood with minimum disruption.
Details
Multi-storey mixed use apartment development on the Bunbury foreshore that utilised old grain silos in the structural development to integrate and highlight the unique heritage aspects of the area.
Details
Luxury award winning apartment complex utilised pre-cast concrete panels and tilt-up construction to streamline building time and result in a superb finish
Details
