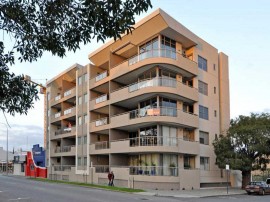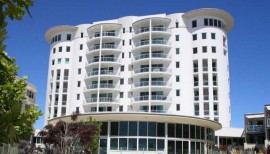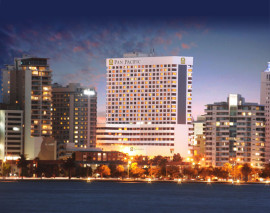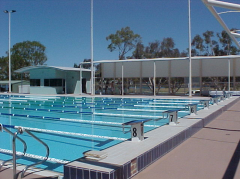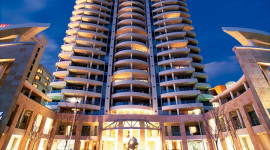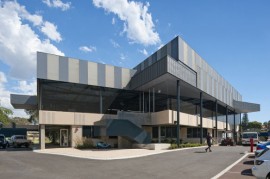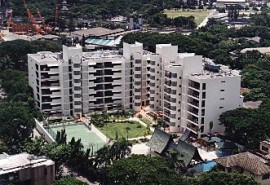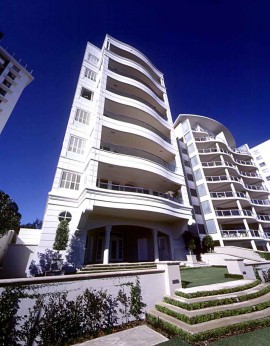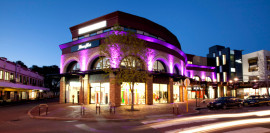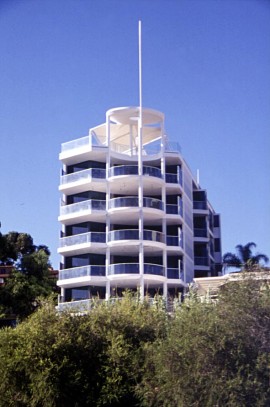LOCATION: Bennett Street, East Perth, Western Australia COLLABORATORS: Architect: Hillam Architects Developer: Newvest Pty Ltd YEAR OF COMPLETION: 2005 (23 months) PROJECT VALUE: $5 M This project consists of five Levels of Apartments with a basement car park. Construction incorporates post tensioned cast insitu transfer structure above basement, precast concrete walls and precast prestressed…
Details
Multi-storey mixed use apartment development on the Bunbury foreshore that utilised old grain silos in the structural development to integrate and highlight the unique heritage aspects of the area.
Details
Airey Taylor Consulting provided the initial design and subsequent engineering for all structural works on this landmark Perth hotel from 1971 onwards
Details
Water polo pool designed for Trinity College
Details
Panorama is one of Perth’s most exclusive residential addresses, fronting Langley Park, most apartments in this 18 storey complex have sweeping views of the Swan River through to Kings Park.
Details
Another successful collaboration cementing Airey Taylor’s relationship with Christ Church Grammar School
Details
Prestigious multi level international apartment building for Australian Embassy staff housed in Bangkok
Details
This innovative luxury apartment design in South Perth was lauded as best design and build quality in the year’s Master Builders Association awards, and remains a testament to excellence in architectural and engineering design.
Details
The Colonnade redevelopment transformed the existing retail development into an exciting mixed use facility in the heart of Subiaco, achieving cost efficiencies of $900,000 by using banded pre-stressed concrete design.
Details
Luxury award winning apartment complex utilised pre-cast concrete panels and tilt-up construction to streamline building time and result in a superb finish
Details
