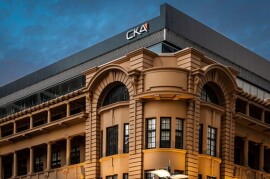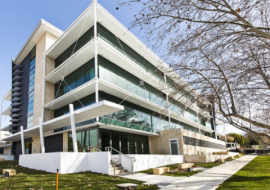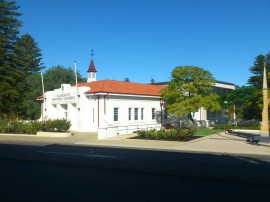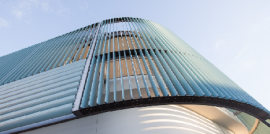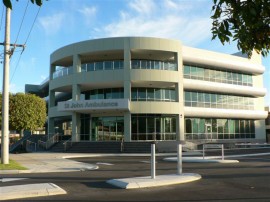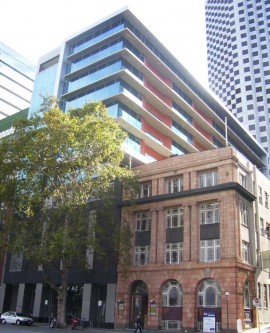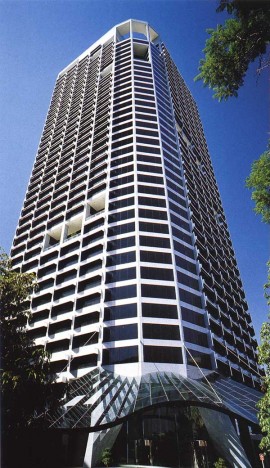Adaptive re-use of this Heritage structure used the full suite of Airey Taylor Consulting’s Scientific and Structural skills; proving that adaptation and restoration of upper level Heritage structures with continued use of ground floor tenancies can be a more attractive option for owners than the current industry practice of facadism in Heritage settings.
Details
In an extremely complex and challenging build, the Award winning results achieved at Church House showcase the possibilities of the very best Top Down construction techniques in a landmark project for the industry.
Details
This modern office development located in Applecross utilised top-down construction to meet the financial limits of the client and make the project viable to construct.
Details
Re-construction and refurbishment of the Claremont Council Chambers previously destroyed by fire, adding three storeys of functional and attractive office space while restoring the heritage fronting.
Details
Partial retention of existing building to accommodate new multi storey offices for the Richmond Fellowship, serving their administrative, training and outreach services.
Details
A $15 million dollar office project in Belmont that met the particular requirement of 24 hour operations and control centre, training facilities and administration for the St John Ambulance association.
Details
LOCATION: Perth CBD, Western Australia COLLABORATORS: John Holland, Hassell Architects YEAR OF COMPLETION: 2002 CLIENT: Cape Bouvard Investments The redevelopment comprised the structural demolition of the existing building above the car park levels and construction yielding an additional seven levels of office accommodation above the retained existing four levels of above-ground car parking. An important…
Details
This 42 storey skyscraper forms an iconic part of the Perth skyline, overcoming multiple engineering challenges to win national awards and has been used as a case study for University Students for excellence in design of multi-level structures
Details
