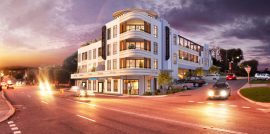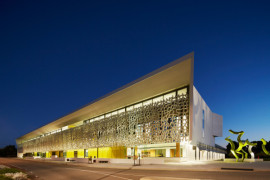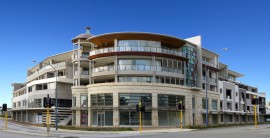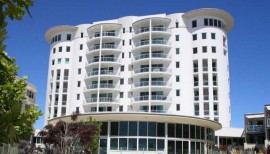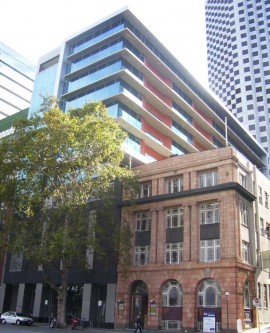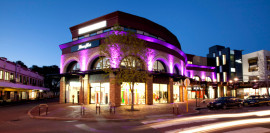An attractive mixed use multi-storey development in booming Mt Lawley that references the art deco architecture of the area, this development uses the sloping site cleverly to showcase optimum city views and a number of engineering methods to streamline construction.
Details
Winner of the 2018 Best Educational Build in the Master Builder’s WA Excellence in Construction Awards, this $45 M project forms a significant link of education and industry in Perth and realises the superb aesthetic of Armstrong Parkin Architects to memorable effect.
Details
St Quentin’s Apartments were architecturally conceived by CMP Architects to provide a striking gateway building to the Town Centre precinct of Claremont, and utilised revolutionary top-down construction and permanent form concrete walls to both speed completion of the project and integrate construction into the prestigious neighbourhood with minimum disruption.
Details
Multi-storey mixed use apartment development on the Bunbury foreshore that utilised old grain silos in the structural development to integrate and highlight the unique heritage aspects of the area.
Details
LOCATION: Perth CBD, Western Australia COLLABORATORS: John Holland, Hassell Architects YEAR OF COMPLETION: 2002 CLIENT: Cape Bouvard Investments The redevelopment comprised the structural demolition of the existing building above the car park levels and construction yielding an additional seven levels of office accommodation above the retained existing four levels of above-ground car parking. An important…
Details
The Colonnade redevelopment transformed the existing retail development into an exciting mixed use facility in the heart of Subiaco, achieving cost efficiencies of $900,000 by using banded pre-stressed concrete design.
Details
