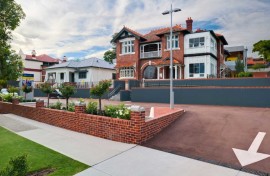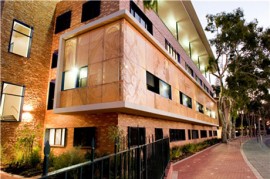Winner of the 2018 Best Educational Build in the Master Builder’s WA Excellence in Construction Awards, this $45 M project forms a significant link of education and industry in Perth and realises the superb aesthetic of Armstrong Parkin Architects to memorable effect.
Details
Renovation of existing building and addition of new multi purpose building to create a bright and functional centre of learning
Details
The Trinity Cultural Centre is a four storey music, arts and drama facility constructed for Trinity College in East Perth. The building consists of art rooms, rehearsal areas, a large performance space, offices, reception areas and large staff recreation room.
Details
Airey Taylor Consulting are proud to have been associated with the outstanding avant-garde redevelopment that has seen the Central TAFE transformed into a significant public education facility.
Details

