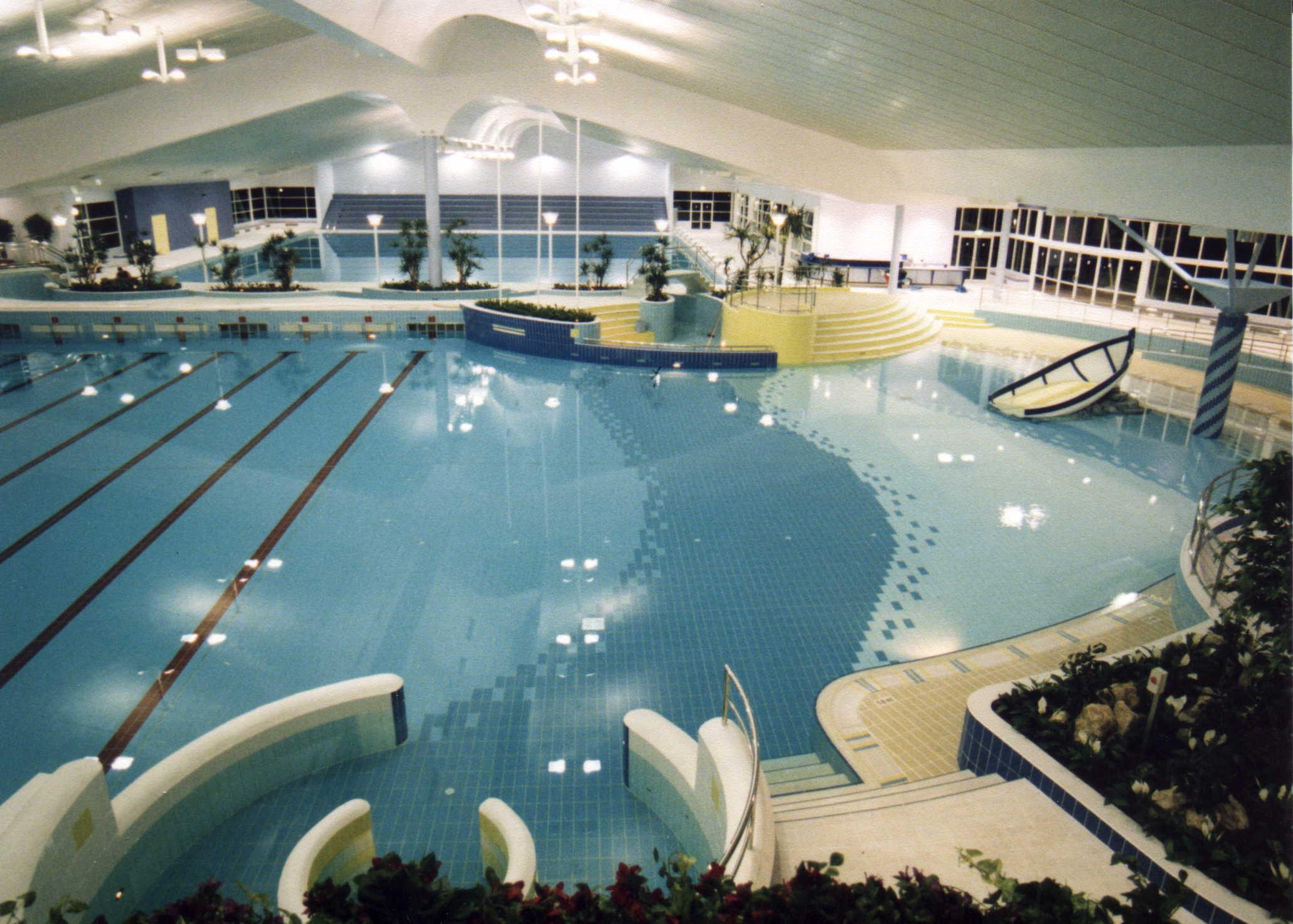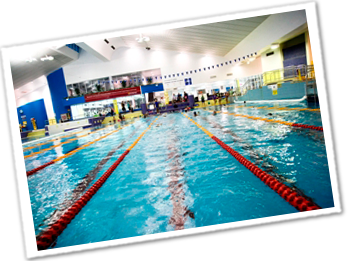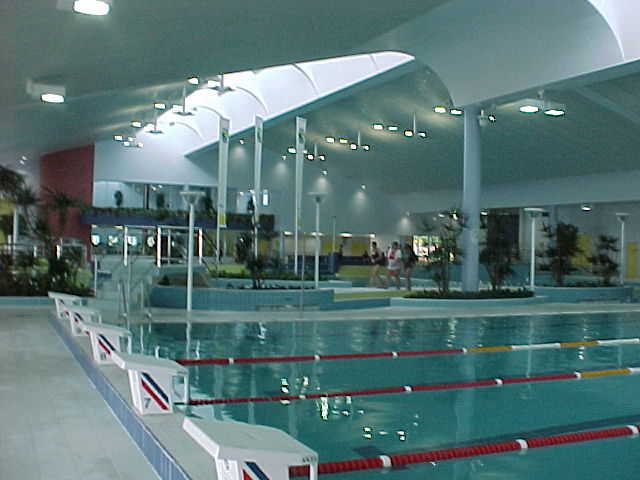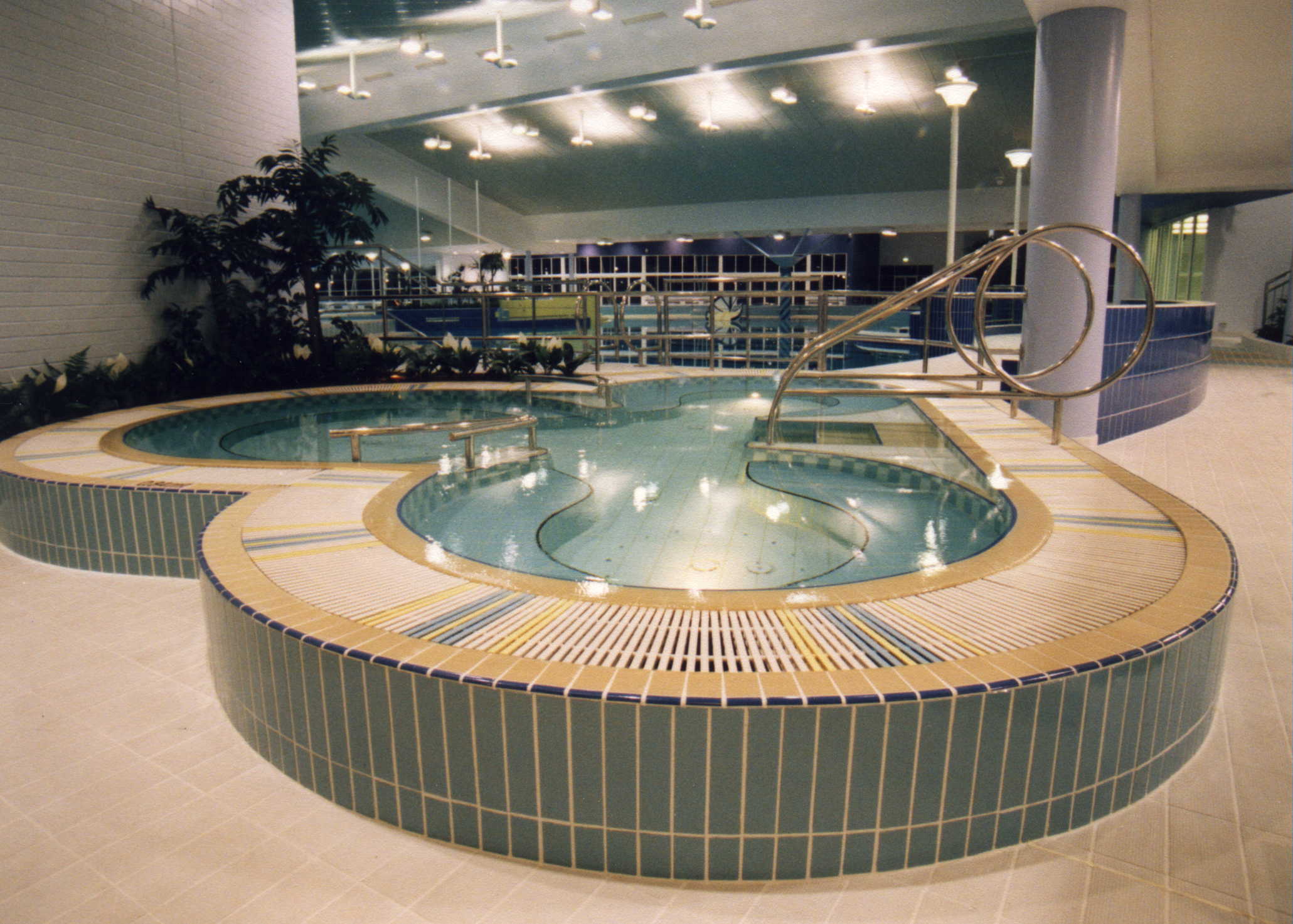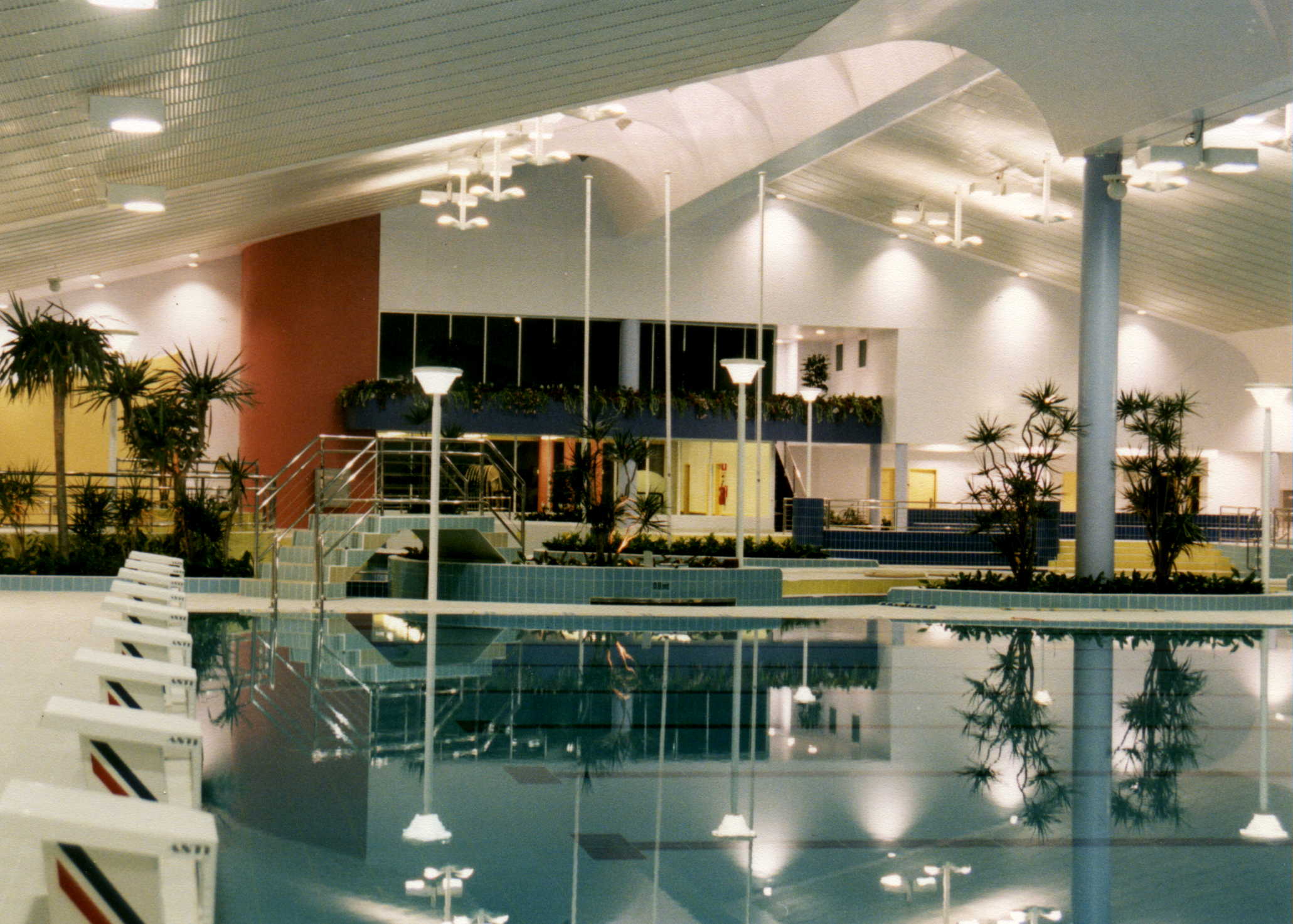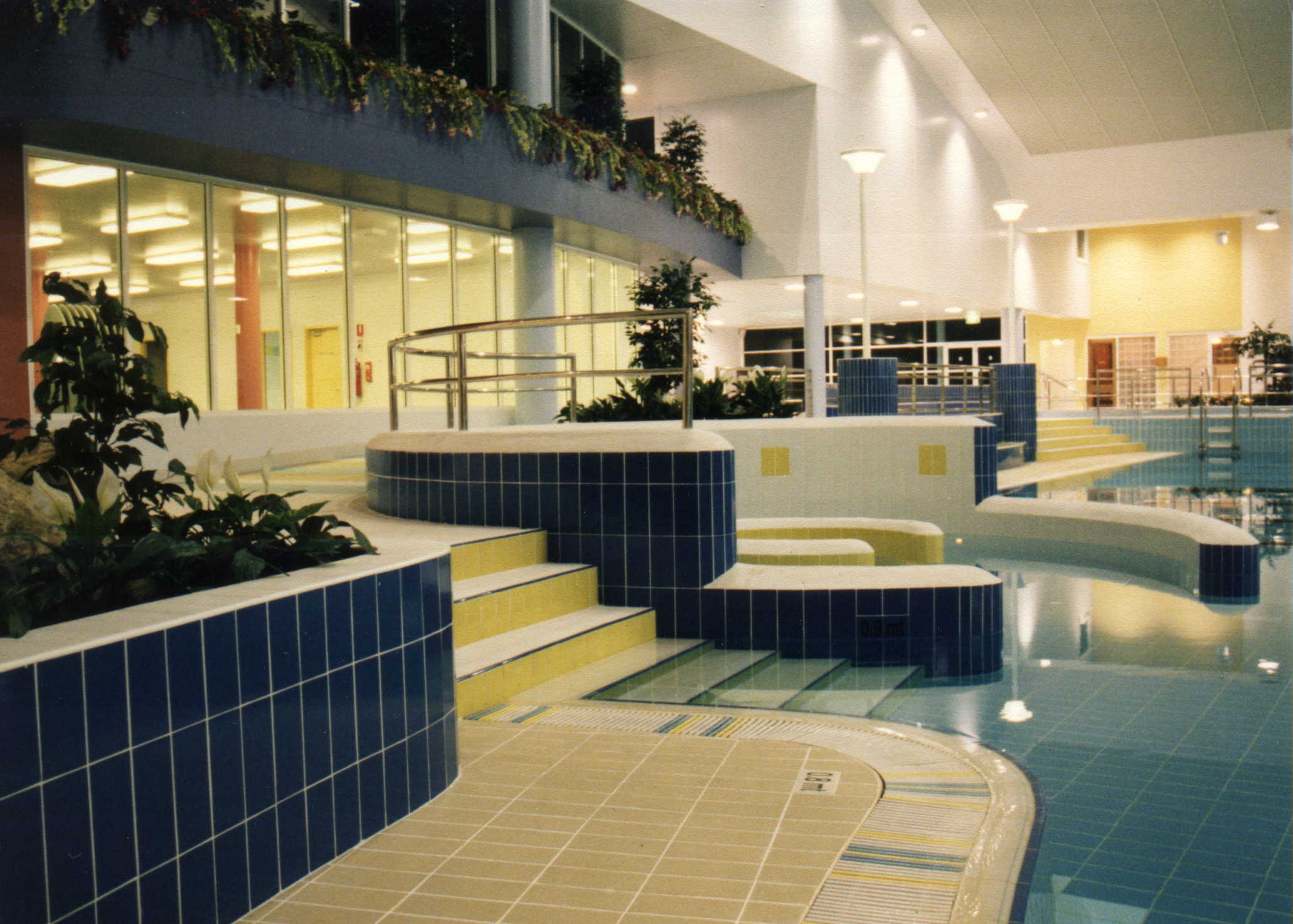Bayswater, Perth, Western Australia
COLLABORATORS:
Architect: Donovan Payne
AWARDS :
1999 Master Builder’s Association (WA) Awards for Excellence
Winner – Division 3
Airey Taylor Consulting designed and documented the Bayswater Aquatic Centre. This exciting project consisted of a unique “wave pool”, large leisure lagoon, children’s water slide, spa, sauna and gymnasium. The amenity of the facility was further enhanced by spectator seating overlooking auditorium, indoor multipurpose areas, restaurant and function lounge. The whole complex linked to existing outdoor pools which were extensively landscaped.
A highly imaginative structural response met the challenge of the architectural design with its unconventional lines and forms, multifaceted roofs and curving walls. Spans of 36 metres across the expanse of indoor space were provided by a roof structure with sole column and two metre deep truss. Expansive indoor space and visually free sight lines were achieved through use of a special roof structure supported by a single column and 2m deep truss spanning 36 metres across the huge atrium. The spectator seating and leisure eating areas located on the unusual suspended mezzanine floors were achieved through innovative structural design.
“I am convinced that our architects, engineers, building contractors and materials suppliers have delivered the finest and most technically sophisticated centre of its kind in the country.” M. Carosella; CEO, Bayswater City Council
