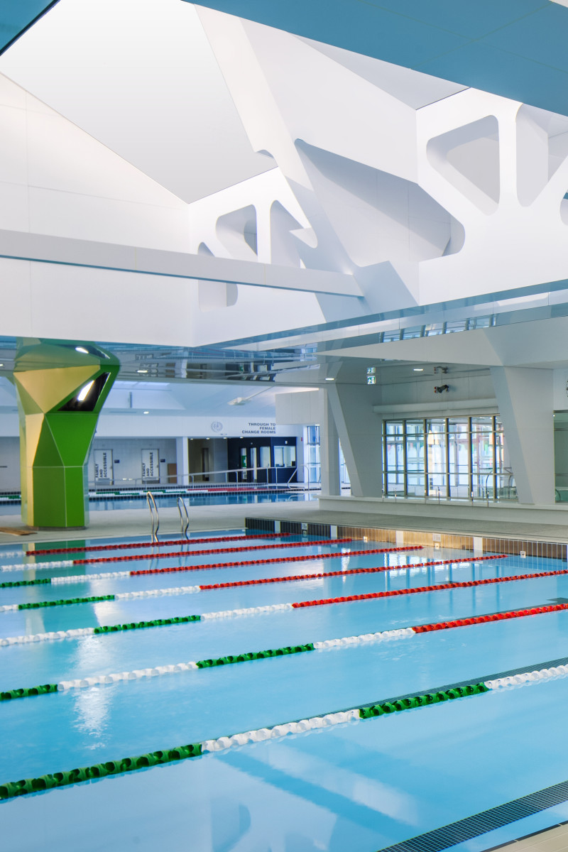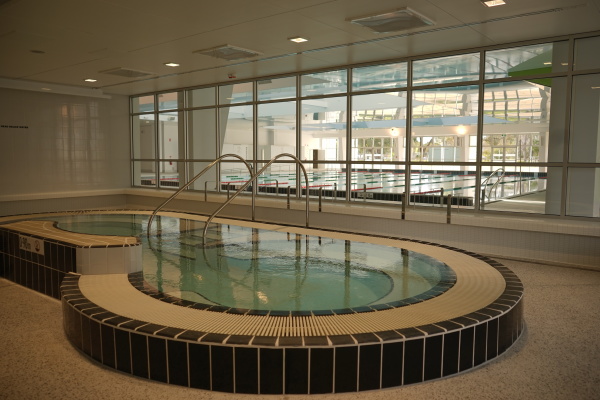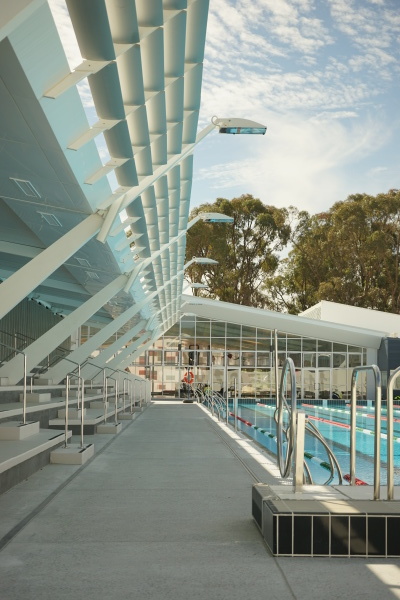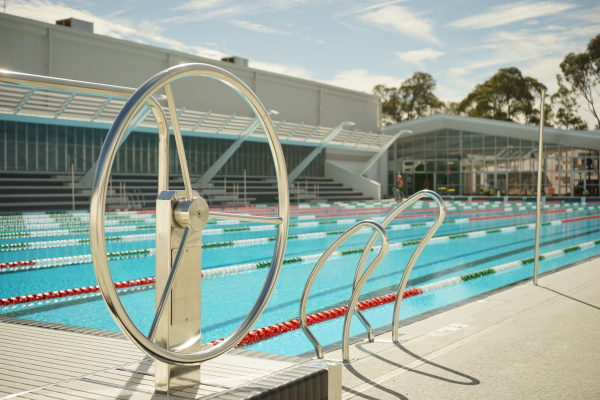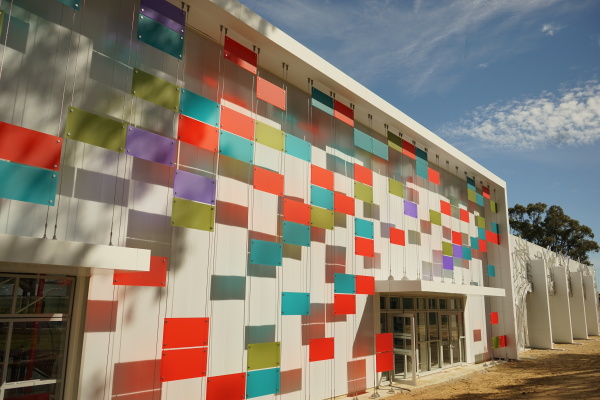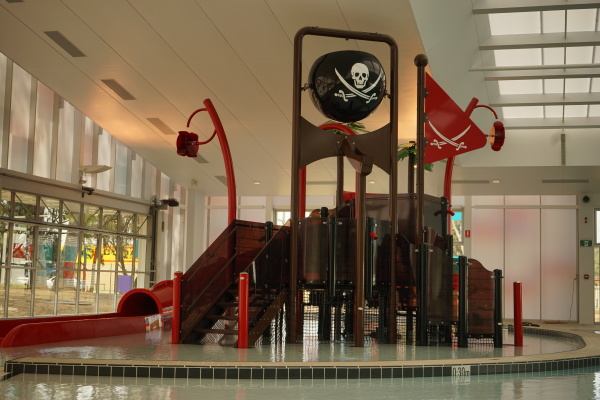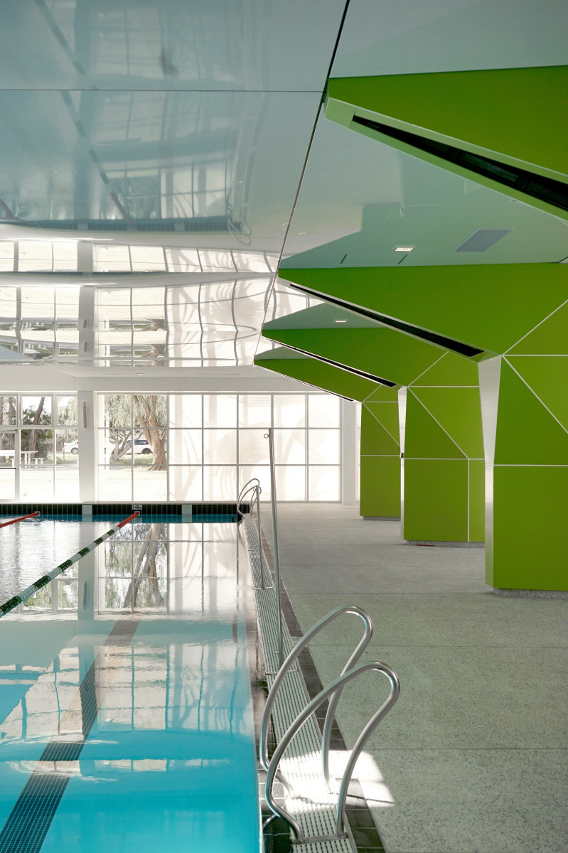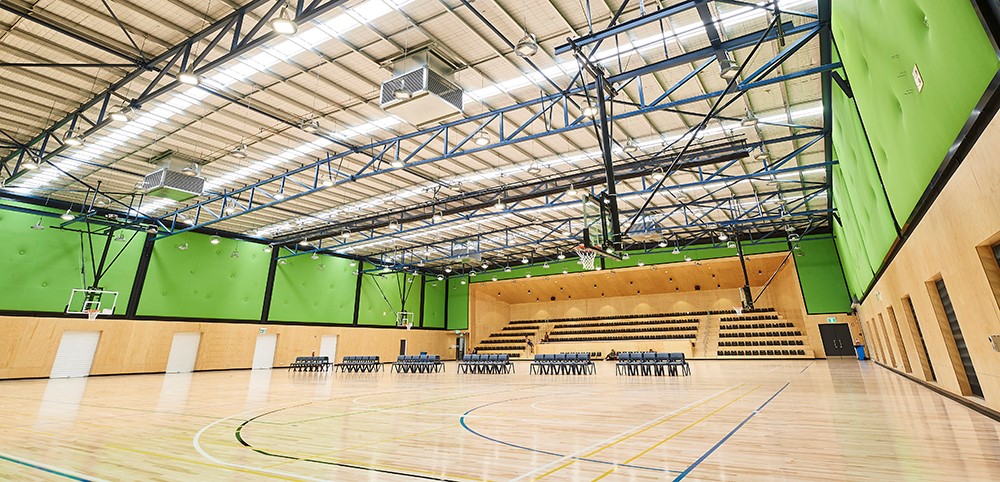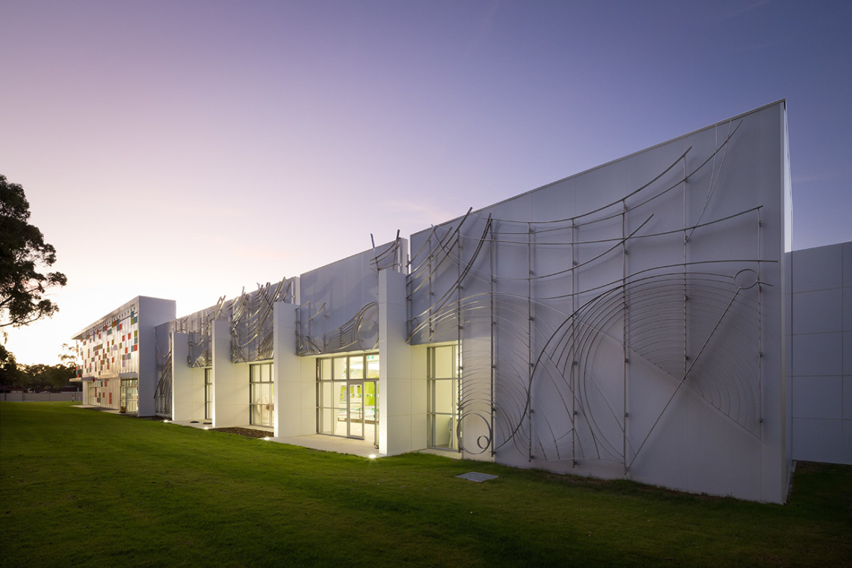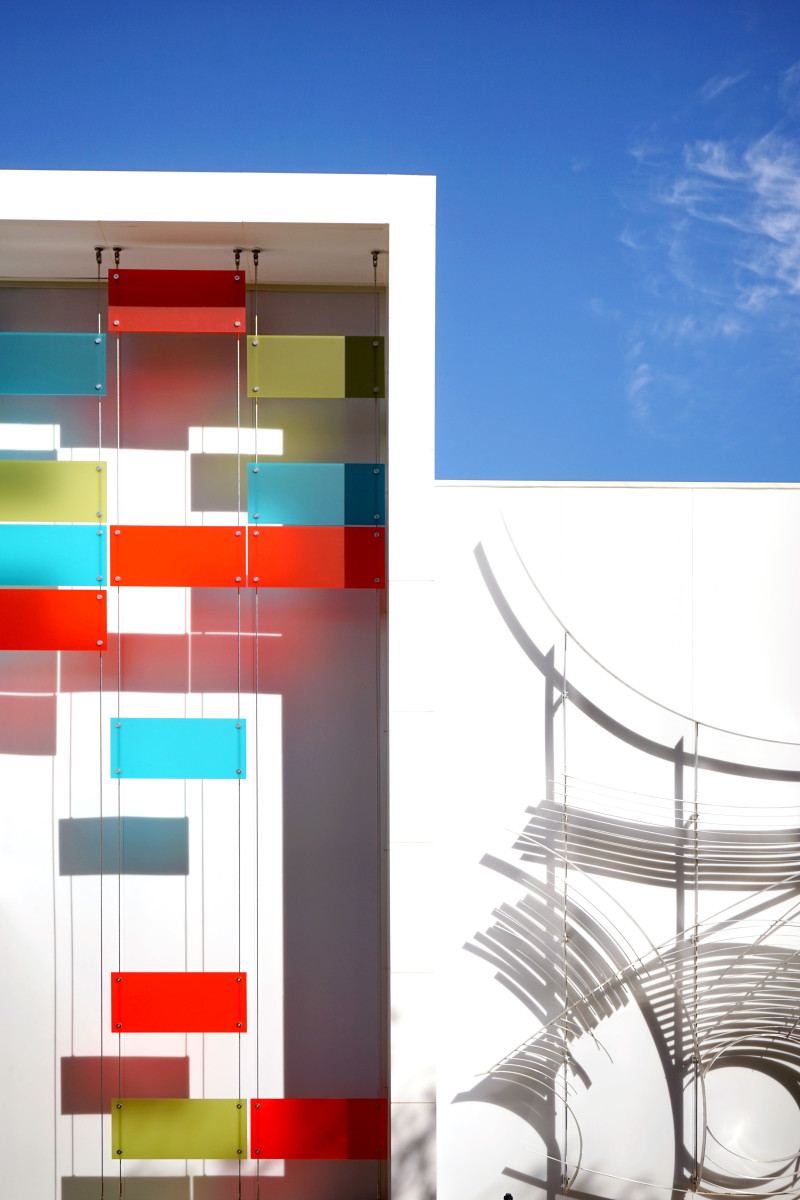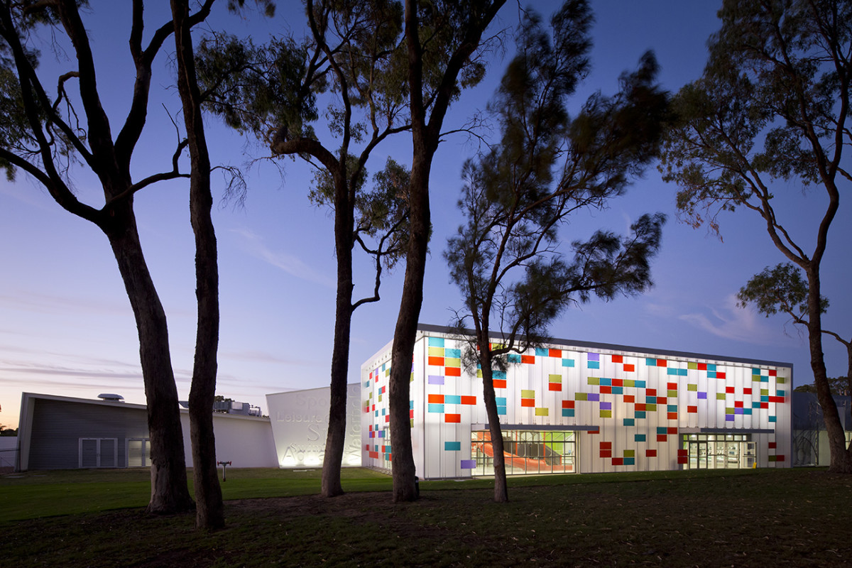Mandurah, WA
VALUE:
$38 M
COMPLETION DATE:
April 2017
COLLABORATORS:
City of Mandurah
Donovan Payne Architects
Perkins WA Pty Ltd
The long-awaited MARC re-development began in April 2014.
With more than 650,000 visitors per year, the project updated this facility to provide modern, integrated sporting, aquatic and recreational facilities to meet the needs of Mandurah’s growing community.
Stage 1 involved the complete re-development of the aquatic side of the centre- including refurbishment of the existing 25 metre pool and a new 50 metre leisure / learn to swim pool. The external 50 metre pool was supplied with extensive spectator seating. This facility included a double spa, sauna, clubrooms and internal and external amenities. This Stage significantly increased water space for aquatic activities (from 900 sqm to more than 2400 sqm), with new toilet and change room facilities and increased parking.
This stage was successfully completed in October 2015.
Stage 2 comprised of the extension of dry areas to the Aquatic centre, that consisted of a show court, 2 fitness studios, gymnasium, crèche, administration offices and amenities. Foundations were conventional comprising pad and strip footings with slabs on ground typical for Perth sands.
The building was constructed from extensive pre-cast concrete panel walls and a structural steel roof. The new 2 storey plantroom was constructed using insitu concrete.
To service the new facility large pool and mechanical plant-rooms and additional car-parking and bus drop off embayment to the eastern side were incorporated using Airey Taylor Consulting’s Structural and Civil Engineering solutions.
While the structures were largely steel supports on precast concrete panels, surface treatments and concrete composition used Airey Taylor Consulting’s suite of durability design options to endure the corrosive aspects of the coastal setting.
Stage 2 was completed April 2017.
