Craigie Leisure Centre redevelopment, Craigie
This winner of the Parks and Leisures (WA) Community Facility of the Year award demonstrates the capacity of Airey Taylor Consulting to effectively expand the capacity of a popular Leisure Centre.
Airey Taylor Consulting used proprietary Permanent Form Concrete Walling systems for the St. Quentin’s Mixed Use Development Project in Claremont in 2011. The combination of Top Down Construction technique to accelerate basement construction and extensive use of these concrete filled walling systems delivered a savings of five months in building time.
The finished effect for these high value units is excellent – acoustic properties unit to unit are first rate – and the overall resolution attracted positive comment from the client and purchasers alike for their precision and elegance.
We continue to successfully use this product in designs for residential, commercial, civic/community and industrial developments throughout Western Australia.
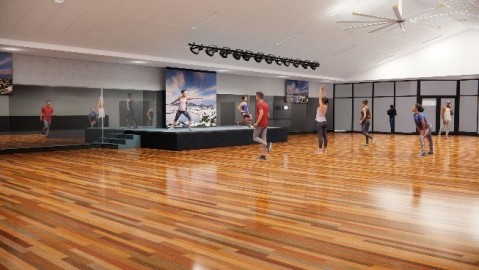
This winner of the Parks and Leisures (WA) Community Facility of the Year award demonstrates the capacity of Airey Taylor Consulting to effectively expand the capacity of a popular Leisure Centre.
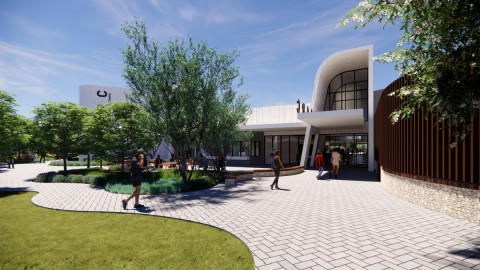
This nearly $83 Million state-of-the-art Aquatic and Recreation centre is set to transform the Northern most area of the City of Wanneroo in Perth to be one of the "must swim" aquatic centre destinations and become "The Jewel of the North" of the rapidly expanding Northern corridor.
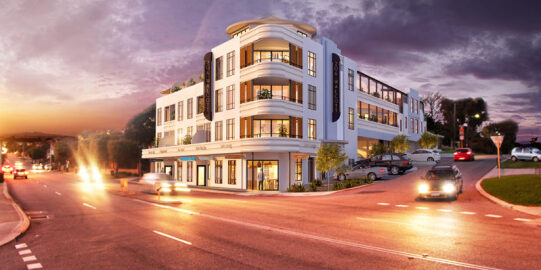
An attractive mixed use multi-storey development in booming Mt Lawley that references the art deco architecture of the area, this development uses the sloping site cleverly to showcase optimum city views and a number of engineering methods to streamline construction.
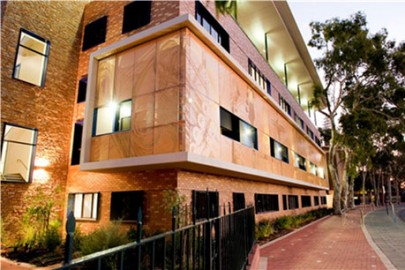
The Trinity Cultural Centre is a four storey music, arts and drama facility constructed for Trinity College in East Perth. The building consists of art rooms, rehearsal areas, a large performance space, offices, reception areas and large staff recreation room.
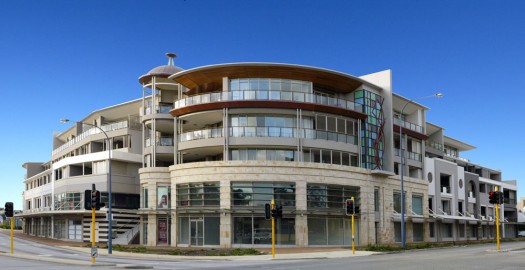
St Quentin’s Apartments were architecturally conceived by CMP Architects to provide a striking gateway building to the Town Centre precinct of Claremont, and utilised revolutionary top-down construction and permanent form concrete walls to both speed completion of the project and integrate construction into the prestigious neighbourhood with minimum disruption.
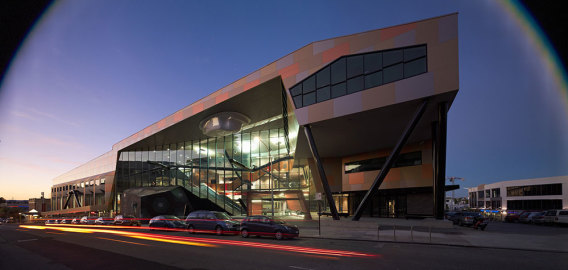
Airey Taylor Consulting are proud to have been associated with the outstanding avant-garde redevelopment that has seen the Central TAFE transformed into a significant public education facility.
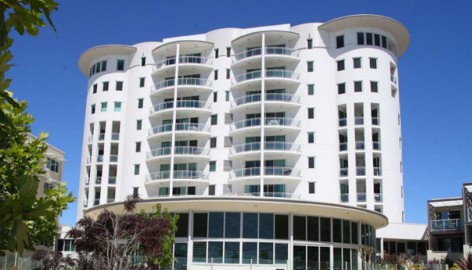
Multi-storey mixed use apartment development on the Bunbury foreshore that utilised old grain silos in the structural development to integrate and highlight the unique heritage aspects of the area.