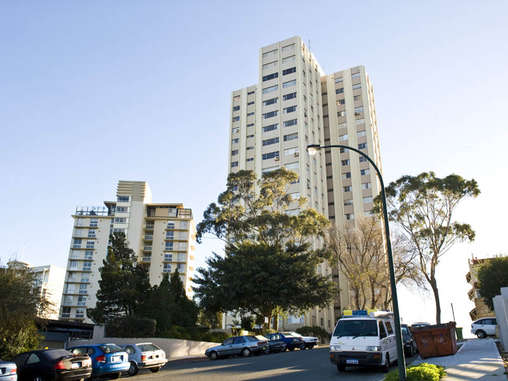LOCATION:
South Perth, Western Australia
COLLABORATORS:
Architect: Alan Davies & Trevor Chudleigh
Builder: Cooper & Oxley
PROJECT VALUE:
$7.6 M
This project has 20 levels of existing apartments with no balconies. The owners, via Martyn Harris Strata company commissioned Davies & Chudleigh Architects and Airey Taylor Consulting to design and retrofit 20 levels of concrete balconies.
The existing building was analysed for the effects of seismic loads imposed by the new balcony mass and stair levels checked where new openings were formed. The existing raft footing was augmented and piles were used to support new steel balcony columns.
This project led to a significant increase of amenities and was enthusiastically met by tenants and owners.

