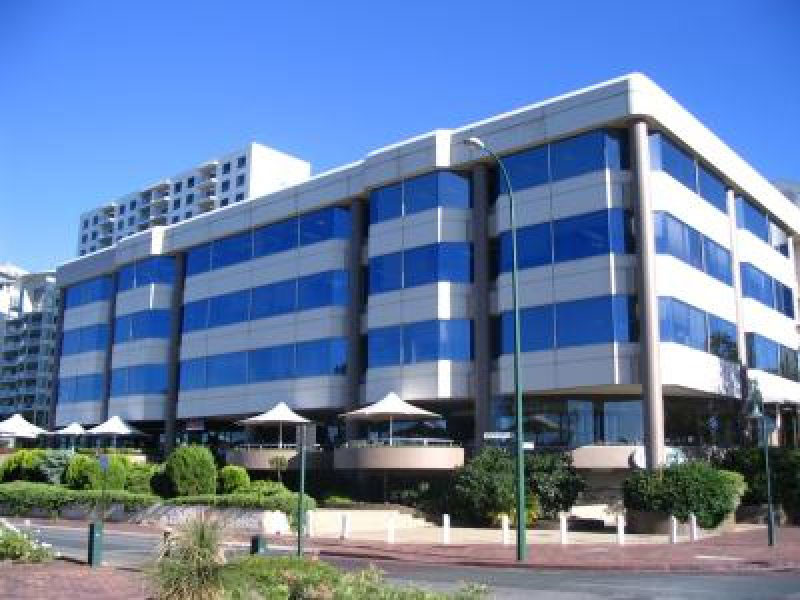South Perth, Western Australia
The project comprised five floors of shopping arcades, restaurants and offices, with an additional and separate five-level multi-storied 700 car parking building behind the main development.
Airey Taylor Consulting adopted a highly economical post-tensioned band beams and reinforced concrete structure for the Southshore project. The structural solutions selected minimised the use of columns internally within the building and maximised the area for car bays in the car parking building.
It also enabled the aesthetic of the more traditionally raw and functional aspects of the project, such as the car parking building, to be much more refined and pleasing to both the client and end-users of the facility – in keeping with its prestigious location.
