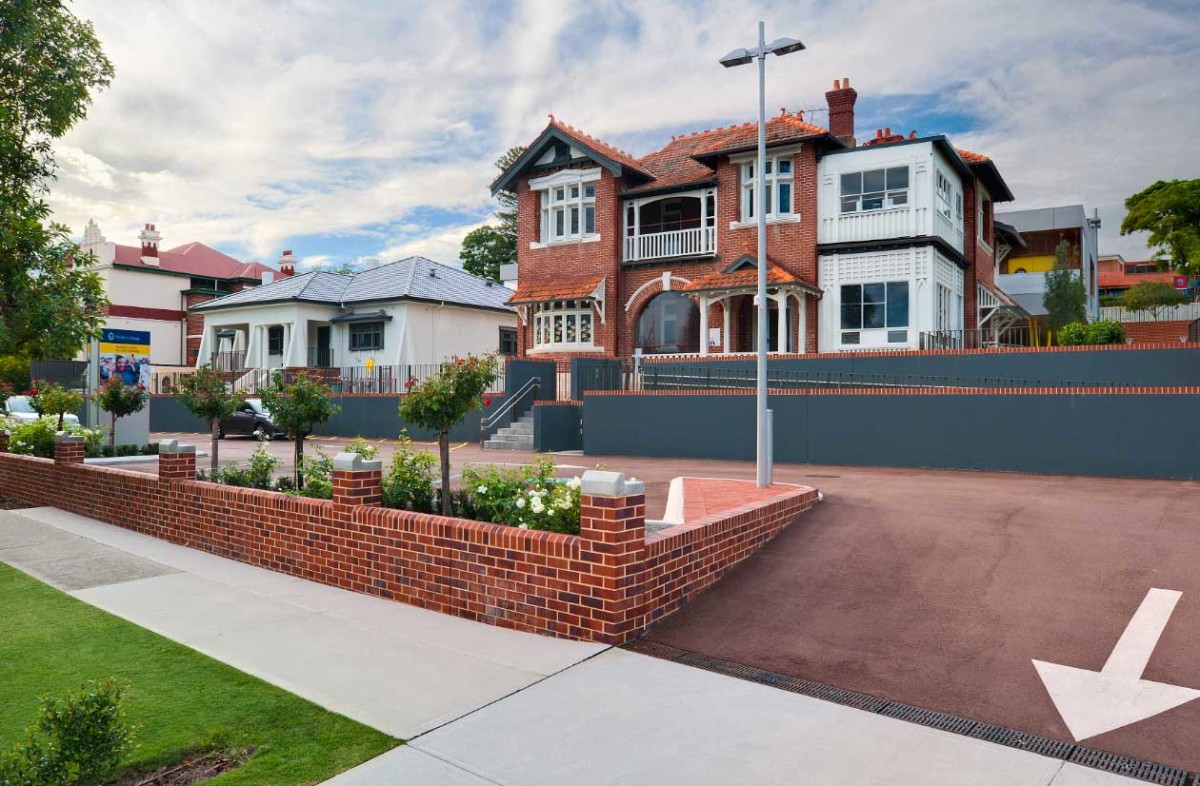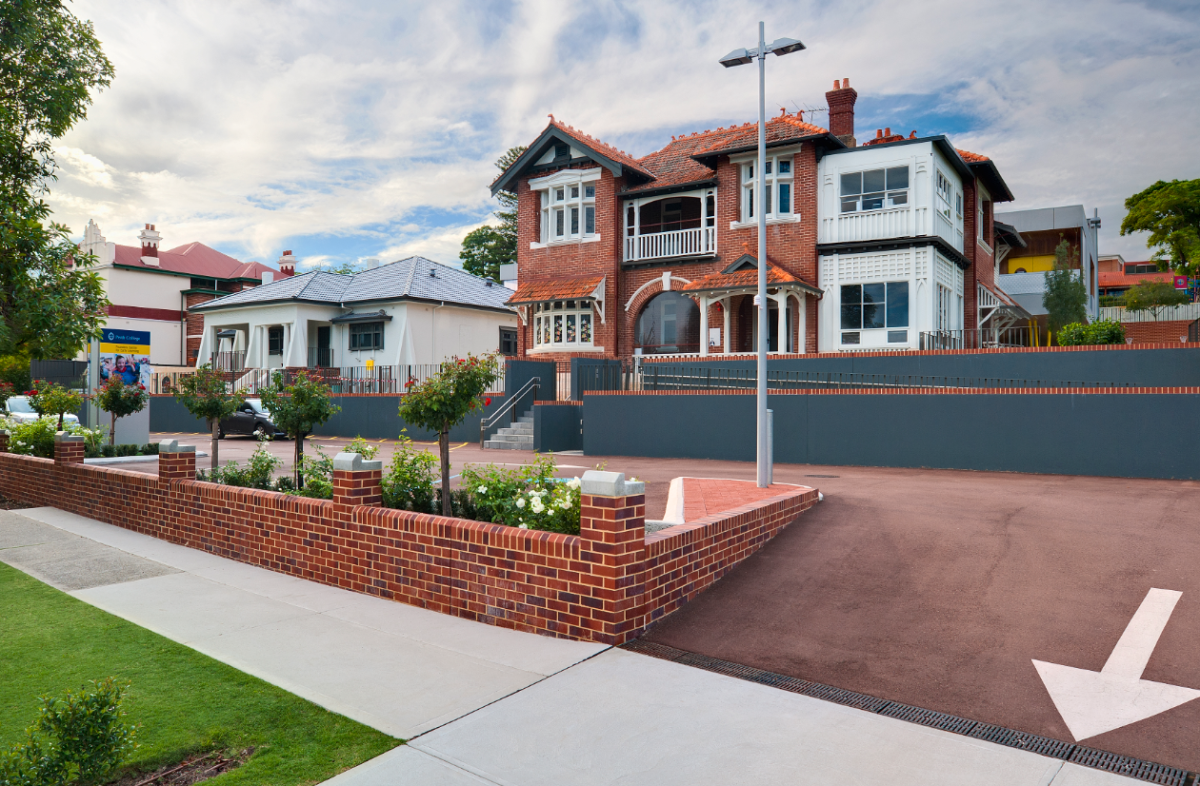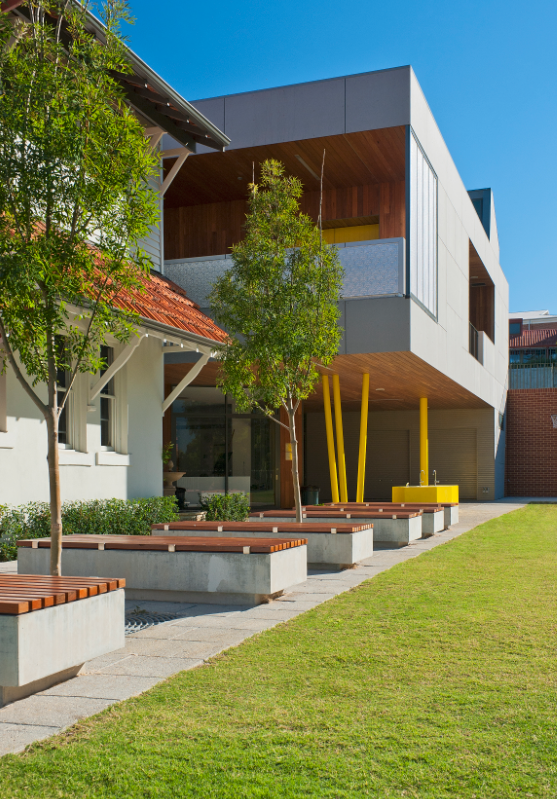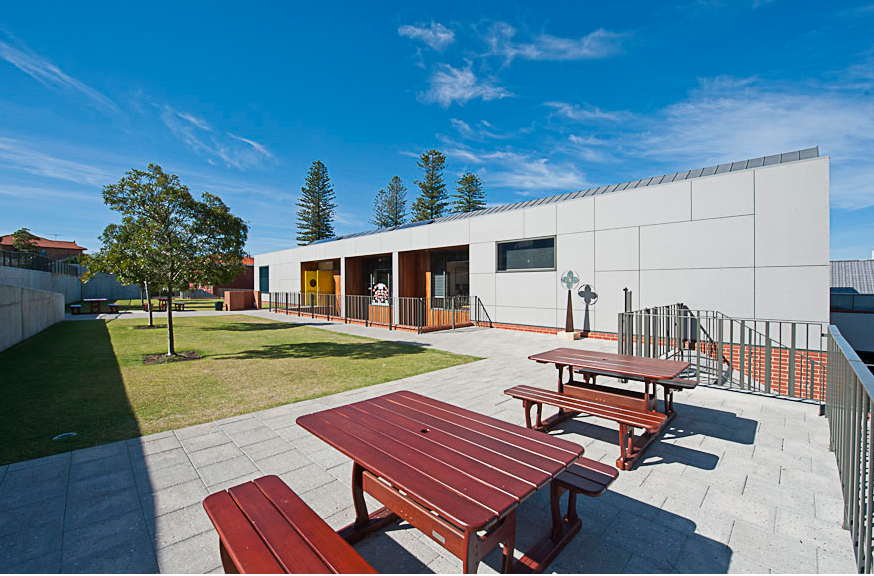Mount Lawley, Perth, Western Australia
COLLABORATORS:
Architects: Donaldson & Warn
YEAR OF COMPLETION:
2014
For this project, Airey Taylor Consulting paired with frequent collaborators Donaldson and Warn (now with_architecture) to create a unique and stylish educational campus that champions the sites history and existing buildings.
This project featured renovation and adaptation of two Heritage houses and the addition of a new multi-functioning building within a landscape of terraced courts on a sloping site with buildings linked by ramps and stairs. The diversity of features were focused upon by Architects Donaldson and Warn to develop a “learning geography” of considerable stylistic, spatial and material variety.
Large windows and openings admit plentiful natural light and cross ventilation into the new building. Solar panels for renewable energy were used and with a focus on insulation for thermal performance and general levels of comfort. Natural and recycled materials were juxtaposed with those common to the local housing, to create a sense of local neighbourhood integration.



