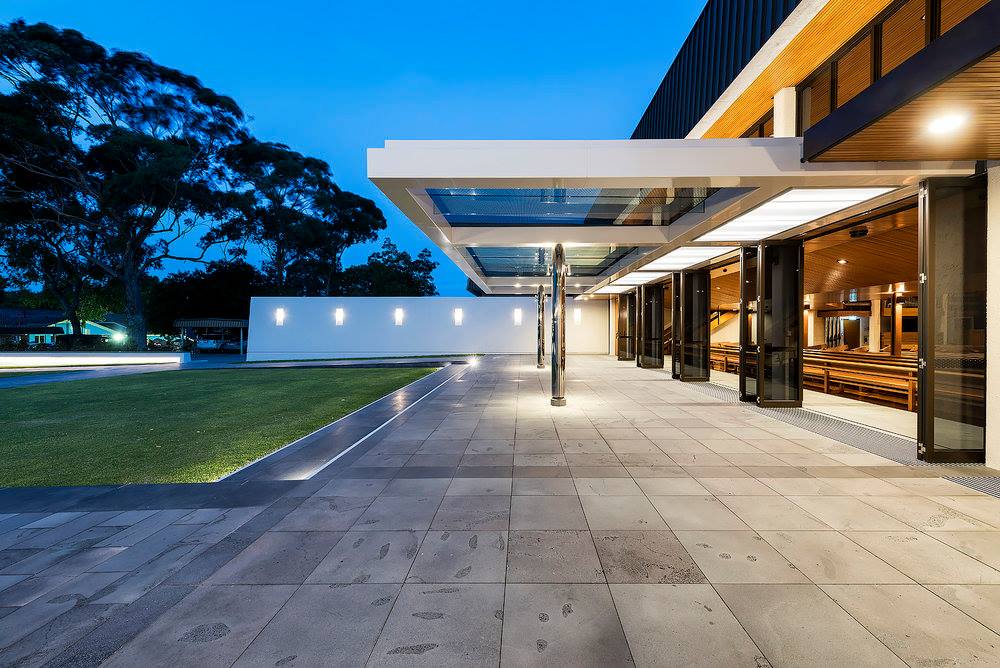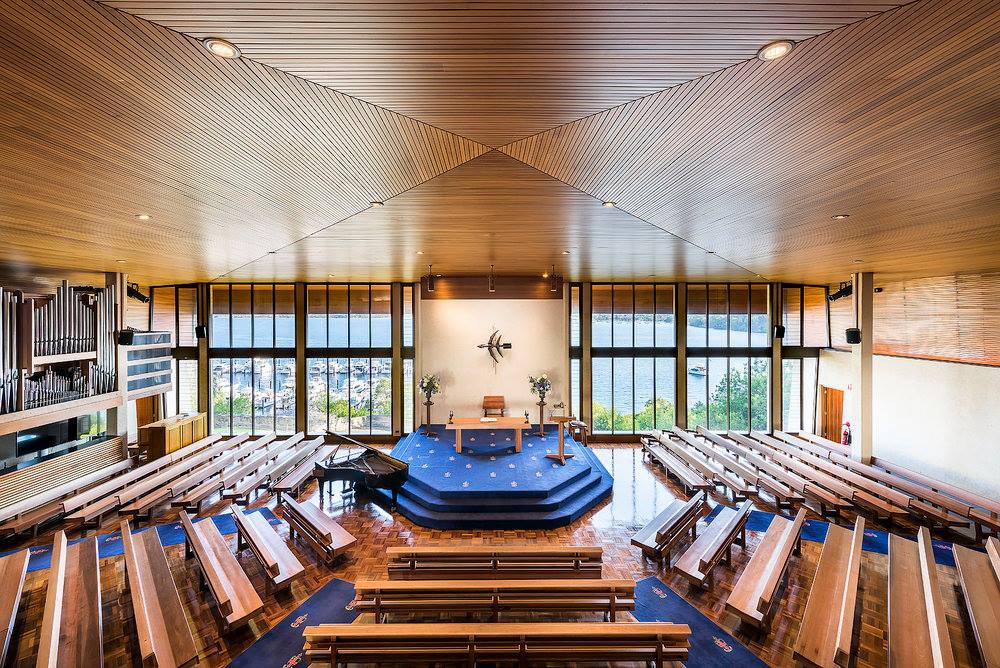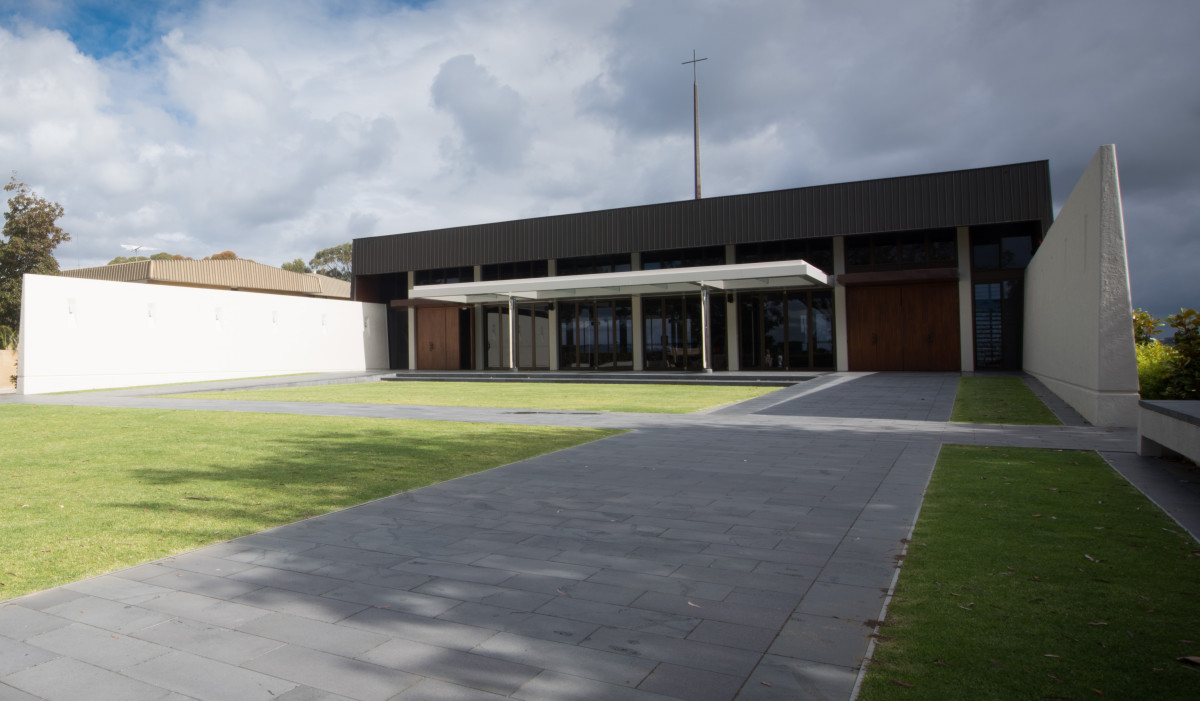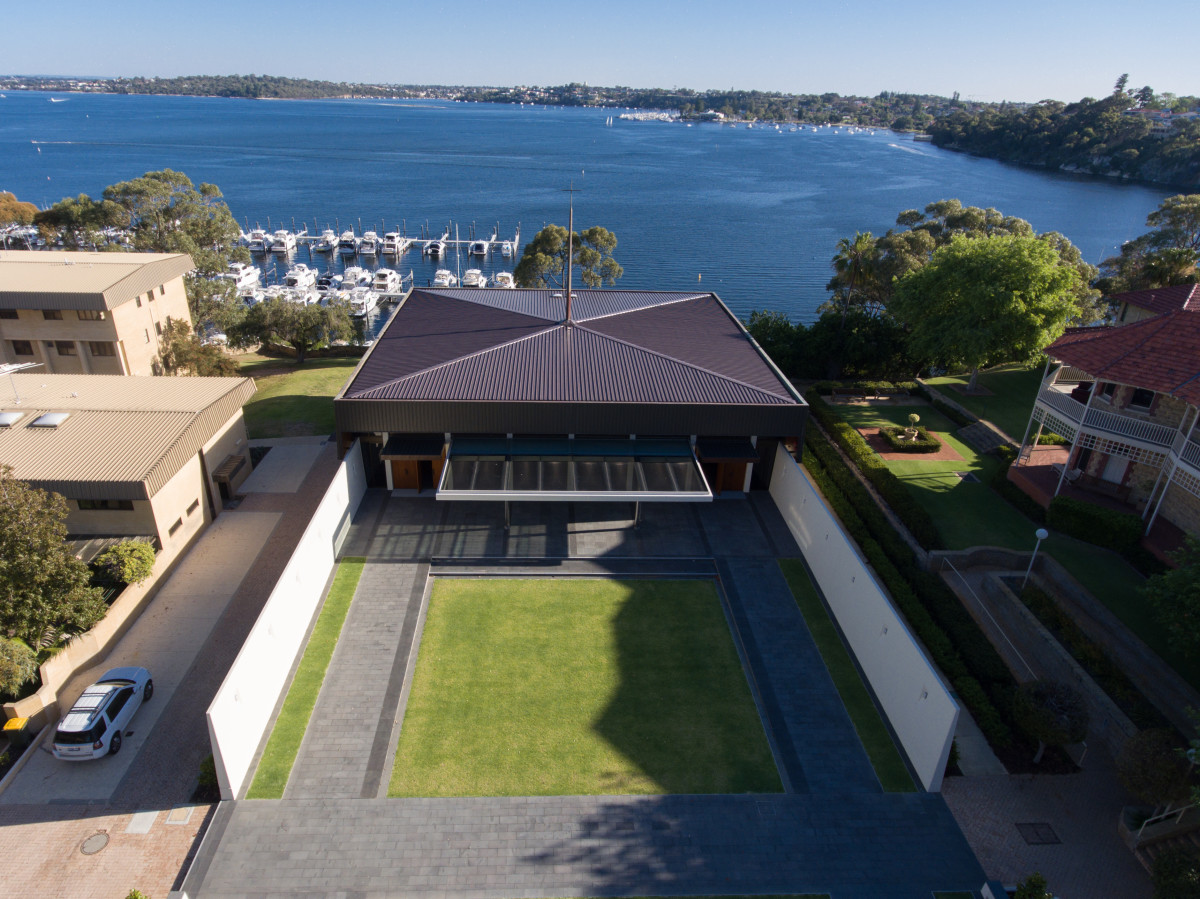Christ Church Grammar School Chapel Refurbishment
Collaborators : With_Architecture (formerly Donaldson & Warn)
Project Value : $3.7 million
Completed : 2015
Continuing Airey Taylor Consulting’s long history of collaboration with Christ Church Grammar School, we continued as Engineers of Choice for the restoration of their Chapel, which was originally opened in 1970.
After continual service for nearly 50 years, the School commissioned a program of refurbishment to renew the building – by expanding the seating capacity, extending forecourt functionality for outdoor events, refreshing the building infrastructure and ensuring Compliance with local building Codes with a $3.7 million building program.
Rebuilding and extending the mezzanine within the nave space added additional seating; while enhanced cross-ventilation, lighting and audio-visual equipment improved the interior environment. The north facing entrance façade now comprises full-width bi-folding glass doors that open onto a paved terrace below a new canopy.
The extension to the mezzanine floor required relocation of columns and strengthening of the existing steel beams for the increased span. This supports the timber mezzanine framing and floor.
A new entry glass canopy has been installed on the northern side to provide shelter and additional available space for special events. The large canopy is supported on two 150VC columns with rafters over. The remainder of support for the glass canopy was with 4 ply laminated tempered glass beam running from the northern perimeter back to the existing building.
In respecting the cultural and heritage value of the Chapel, the restoration and refurbishment was made in accordance with the principles of the Burra Charter.




