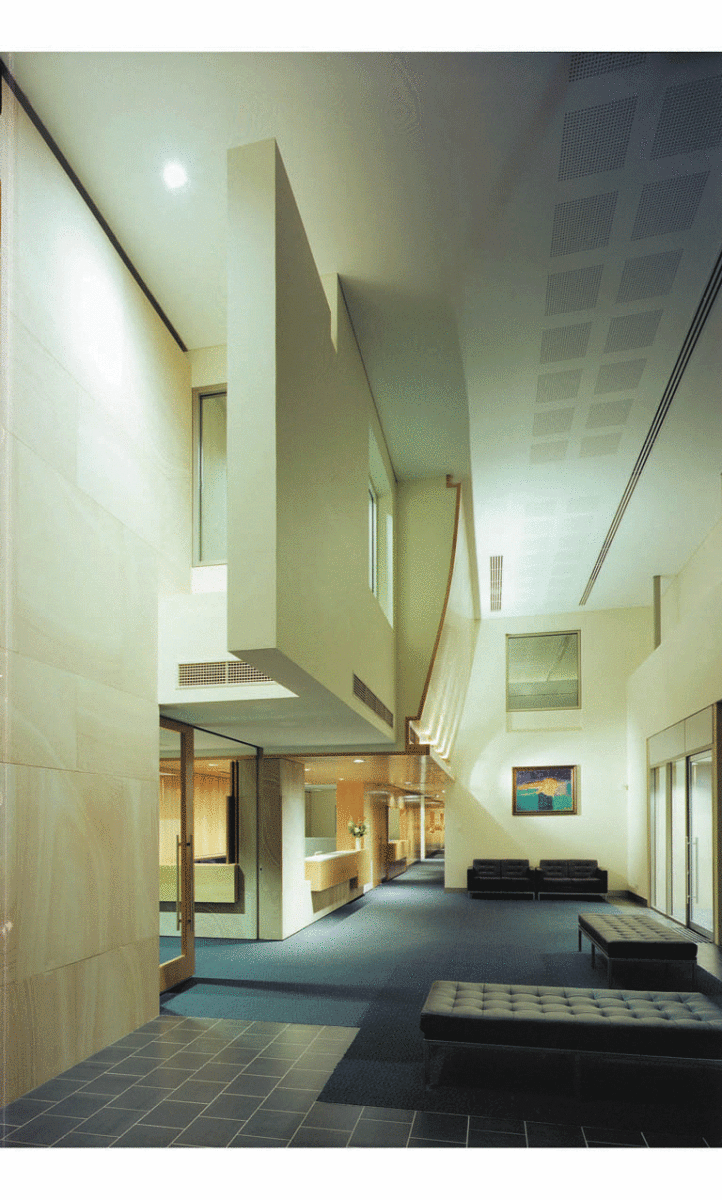Claremont, Western Australia
YEAR OF COMPLETION:
2010
PARTNERS:
Architect: Donaldson + Warn
As Structural Consultant to the Board of Christ Church Grammar School since 1970, Airey Taylor Consulting provides continuous professional expertise to meet the expanding needs of one of Perth’s leading private boy’s educational institutions. Involvement by Airey Taylor has included design and documentation of the sports complex, chapel, student/staff accommodation, science block, classroom blocks as well as our 2010 project that involved upgrade of existing classroom block facilities.
In 2009 working with Architects Donaldson + Warn we contracted to deliver the new Collaborative Learning Centre for the college. Christ Church Grammar School’s Collaborative Learning Precinct is comprised of the new two-storey building housing the School’s management and administration centre and Library, referred to as the Collaborative Learning Centre (CLC); the Future Sphere Technology Centre and School Archive and Gallery and additional classrooms; plus a plaza that links the two buildings together, providing a sheltered social space for the students.
The builder elected to change the specification from pre-cast concrete slab construction to that of pre-cast Ultrafloor system after the design and documentation had occurred. While this may have been seen as an issue when considering timeliness, Airey Taylor Consulting were adaptable enough to quickly recognise the savings to be had, and rapidly re-documented the project based around this significant change.
The project was delivered on time, and below budget, further cementing the relationship between Airey Taylor Consulting and Christ Church Grammar School.


