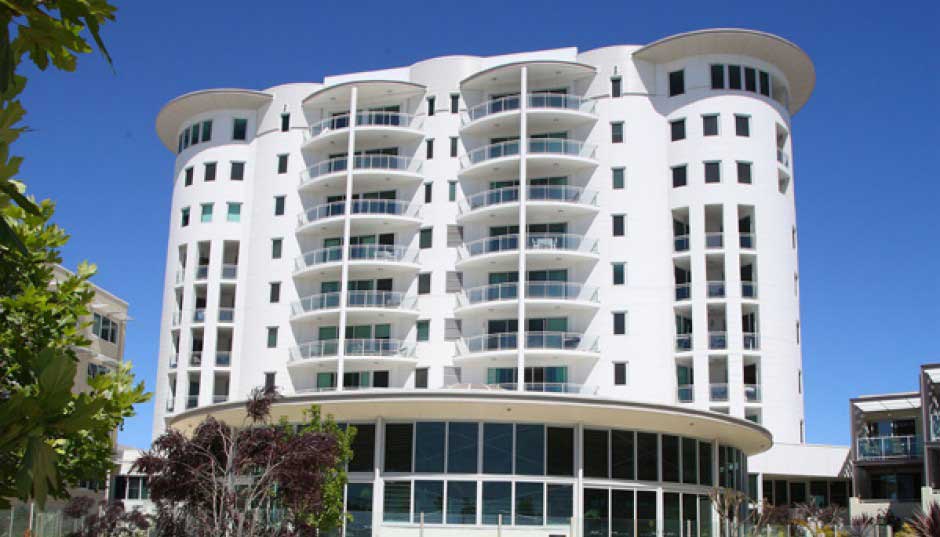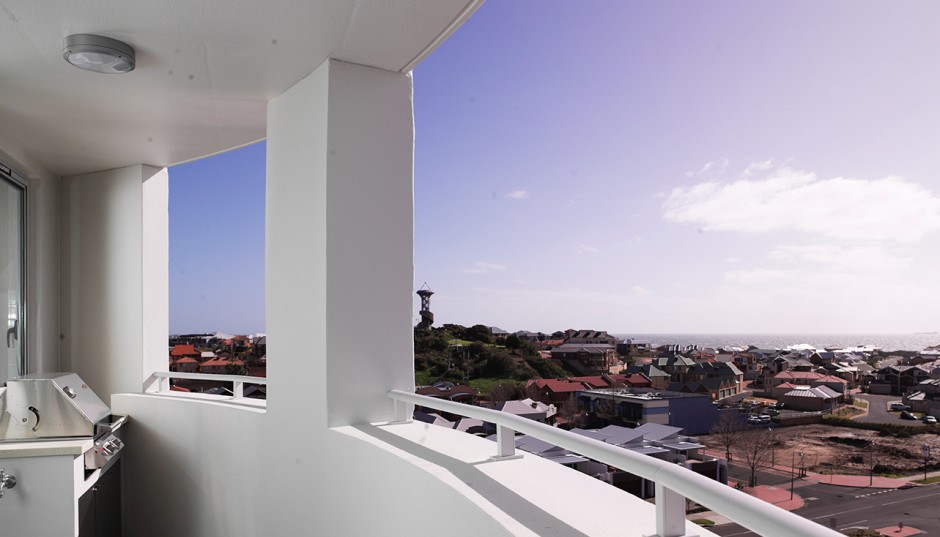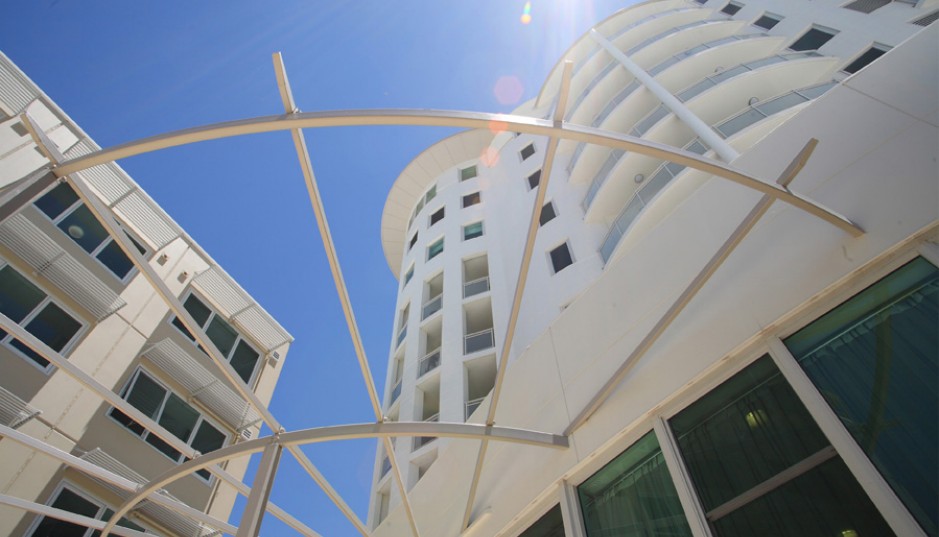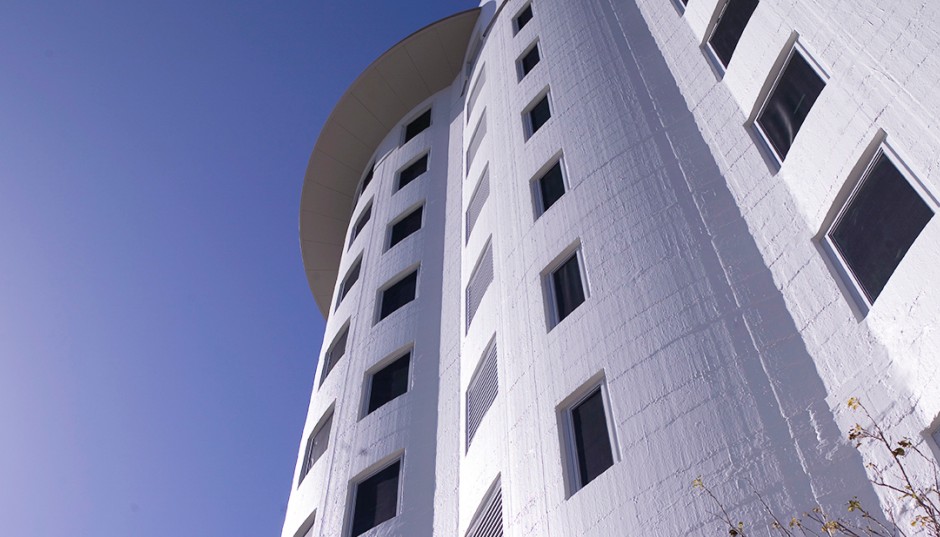Bunbury, Western Australia
PROJECT VALUE:
$36 M
COLLABORATORS:
Client: Bunbury Silo Ltd
Developer: Kareelya Property Group
Architect: ZMH
AWARDS:
2008 WA Heritage Council Awards
High Commendation
2002 RAIA National Awards
Design Commendation
Located directly on the waterfront in the old industrial wedge of Bunbury, this mixed use multi-storey resort complex includes a hotel, retail and residential components, with underground parking. The Silos stand out as the centrepiece of a 2,800sqm industrial re-use development. The project incorporates an innovative approach to the reuse of the original old grain silos built in 1937, with the concrete structure and exposed structural steel elements in the brickwork sensitively integrated with the newer components of the development.
Its focus on durability, heritage and design impact has created an impressive landmark that was awarded The Finalist and High Commendation in the 2008 Heritage Council Awards and a 2002 RAIA Design Commendation.
Stage One: A three storied office building utilised tilt-up full height panels and cast in-situ slabs with post-tensioned beams to maximise internal space through minimisation of columns. The first stage also incorporated all of the extensive three level car park and the major part of the civil engineering component including bulk earthworks, resolution of the water detention basins issues, an external road and portion of the internal road system.
Stage Two: Recycling and adaptive reuse of the existing white silo structures formed a multilevel (12 level) apartment building. The structure will consist of supporting structure within each silo cell and new concrete floors.
Stage Three: This stage involved construction of a new lower level shopping precinct with commercial occupancies on grade and three suspended levels of serviced apartments over. This consisted of a lower open structure with a transfer level and 3 levels of panel and cast-insitu construction over. External walls were continuous where possible.
Stage Four: This stage comprised a hotel with car parking under, hotel entry and lobby area; hotel services area and public areas on ground level and three levels of accommodation for guests
- Post tension slab design



