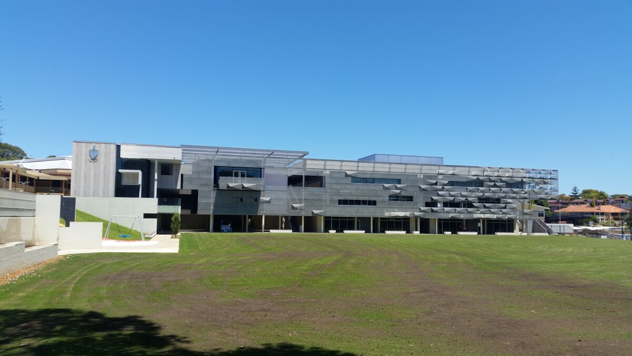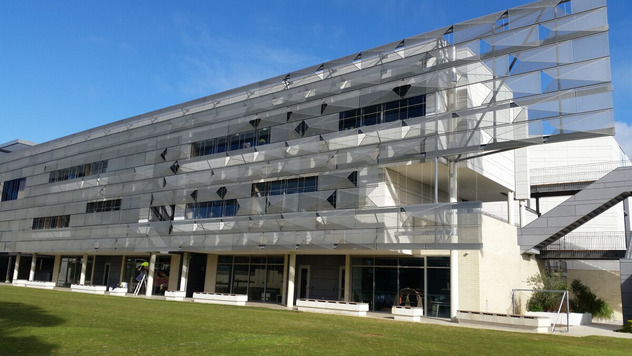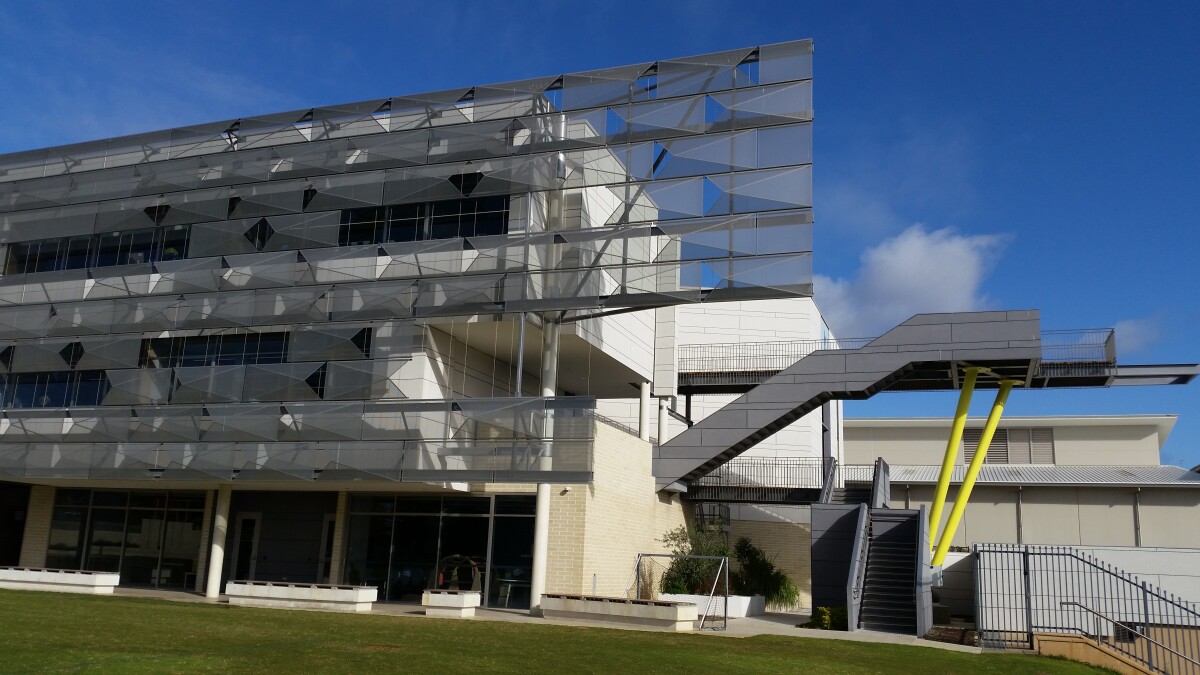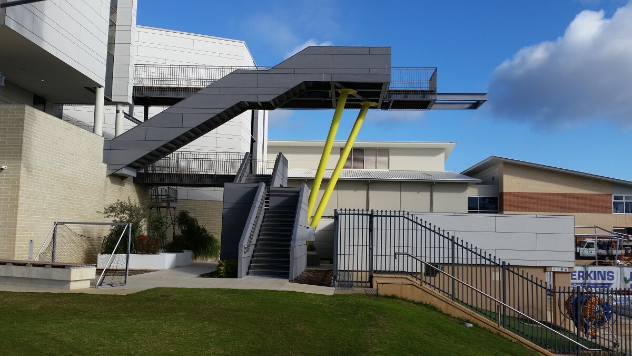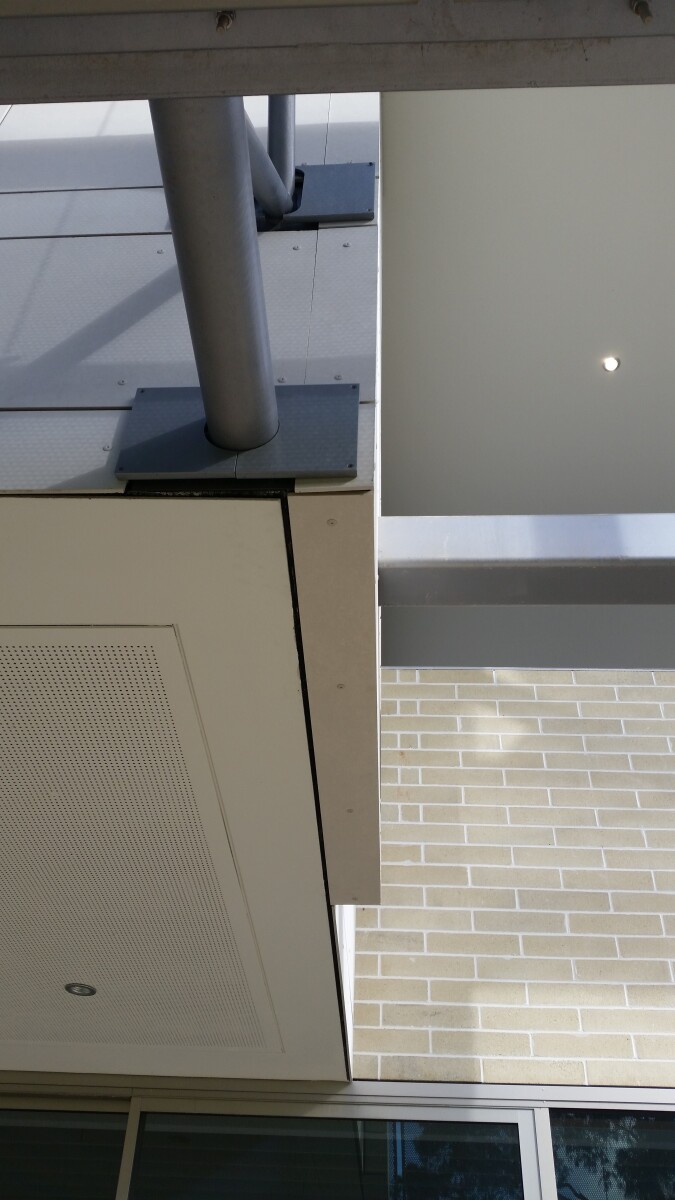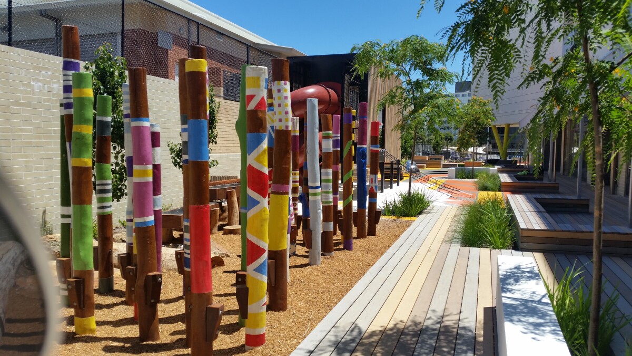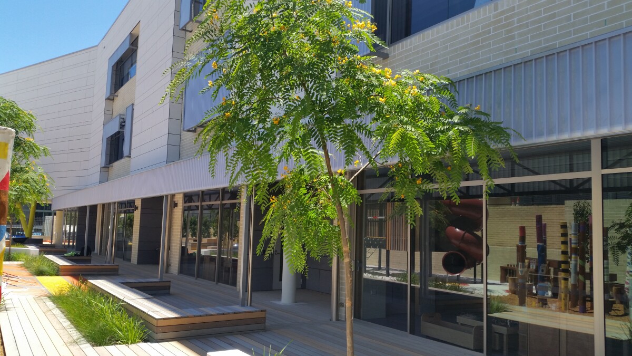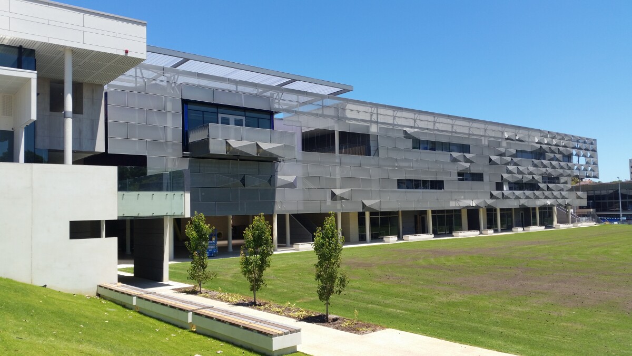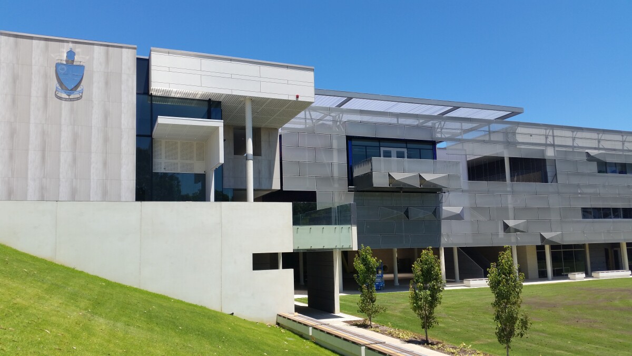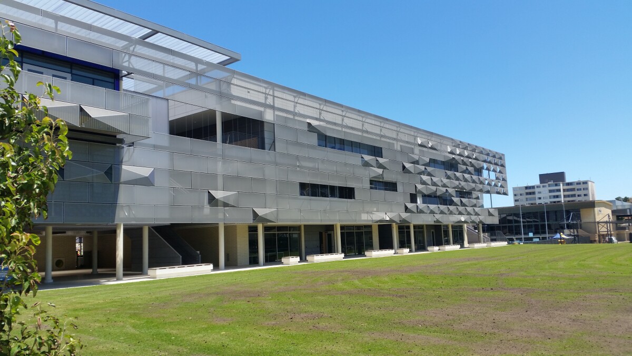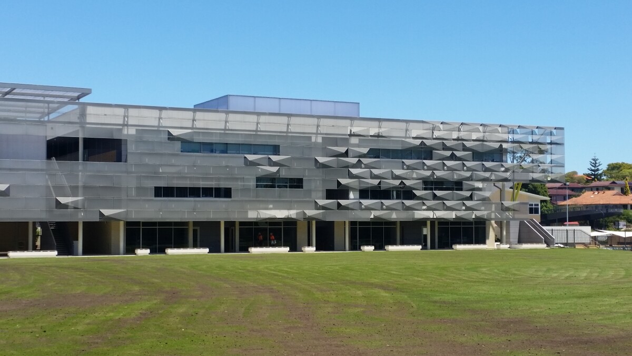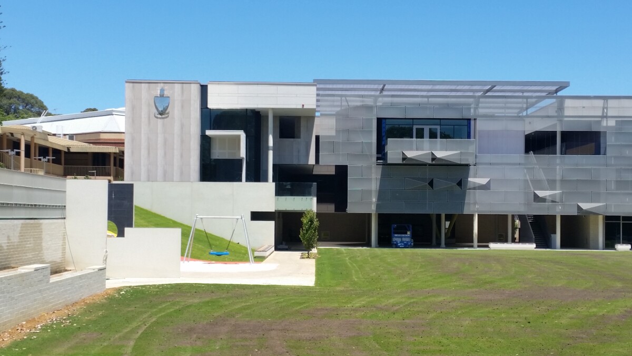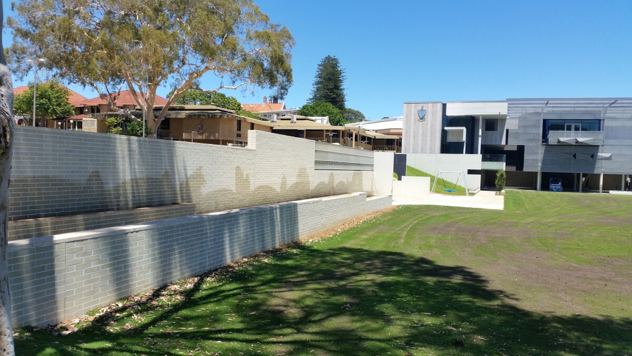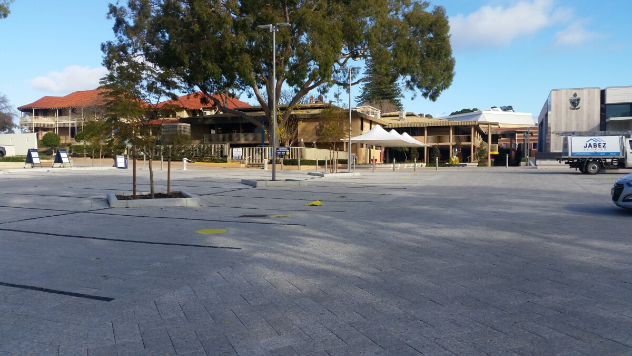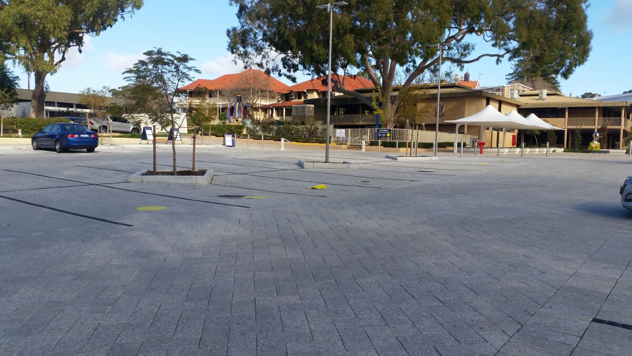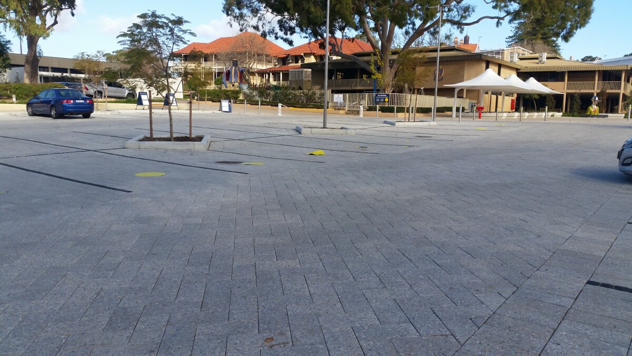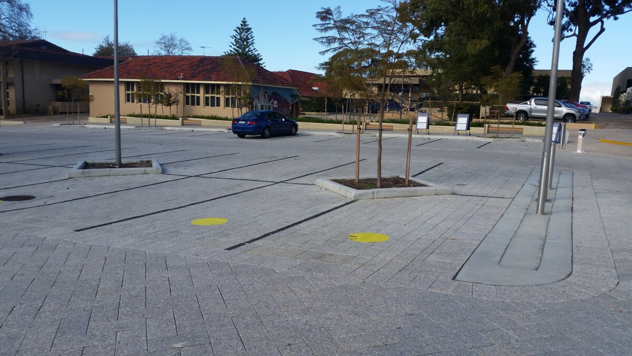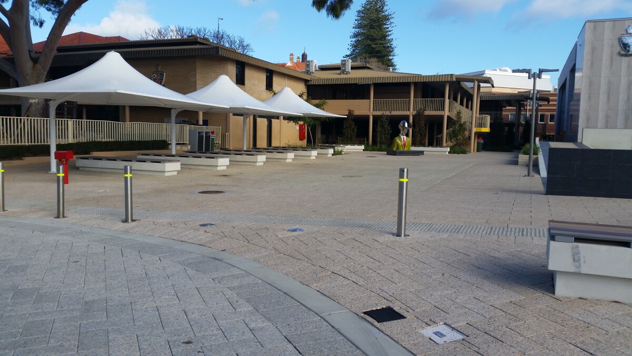Location : Claremont, Perth WA
Collaborators : with_architecture studio
Completion date : Late 2018
Budget : $22.5M exec GST
Continuing their long partnership with Christ Church Grammar School as Structural Engineer on the vast majority of their buildings of record, Airey Taylor Consulting formed the design team with Architects with_architecture (formerly Donaldson and Warn) for their redevelopment of their preparatory school facility, which offers a state-of-the-art learning environment for younger students.
A three level facility with an underground level totalling 5,000 square metres of floor space, the core purpose of the facilities was to consolidate the multiple faculty buildings into a single site footprint. The floors comprise of general learning area/classrooms on the ground and upper floor – separated by administrative and specialist classrooms on the second floor. A central underground play space the houses the Innovation Hub, which showcases the Technology, Research and Innovation spaces with sculptural elements.
Architectural finishes to the building include compressed fibre cement sheeting, Alucobond, stone, stock bonded face brickwork and high gloss paint. The eastern façade consisted of pre-tensioned cables supporting perforated aluminium panels. The suspended floor slabs were constructed of bubbledeck formwork to reduce the weight of the slab for an overall lighter construction. The building was supported on expressed precast concrete feature columns and the floor slabs of the technology building were supported on a tripod column arrangement.
The completed facility houses 500 students and was operational for the 2019 school year.
