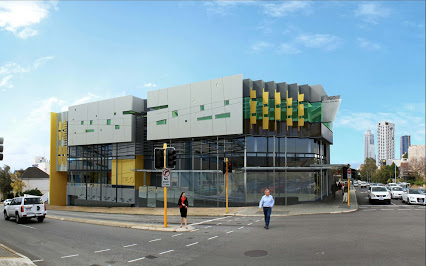LOCATION:
West Perth, Western Australia
COLLABORATORS:
Architect: SIA Architects
Developer: Castelli Group
Builder: Gavin Construction
DATE COMPLETED:
June 2014
Situated on a prominent corner site in West Perth, the building comprises three floors of offices with an additional level of basement parking. The principal facade faces onto the west summer sun and the creative response used predominantly glazed street facing walls in order to achieve a 6 star energy rating. Provision of thermal comfort and appropriate ambiance generated the bulk of the architectural and engineering design response.
The ground floor offices and retail provide a fully glazed exposure to the street and clientele entering from Hay and Havelock Streets, with the first floor facing south onto Hay Street to receive optimum natural light. The design features protected openings, use of shading, solar glass and solid wall facades to west/secondary street and a north eastern courtyard. A comprehensive analysis of build to usable floor area ratios further defined the project.
The construction was primarily of post tensioned concrete slab construction, formcraft cladding for walls, glazing and precast tilt up panels. A stiff waler and strut system was used during construction to limit the deflection of a 5 meter high cantilever retaining wall and house a high pressure gas pipeline 2 meters behind this retaining wall.
