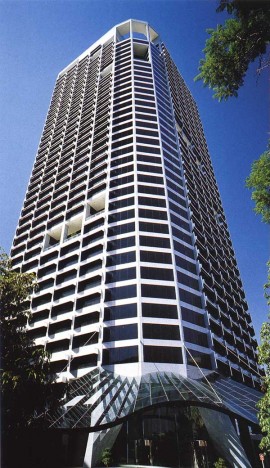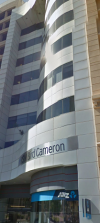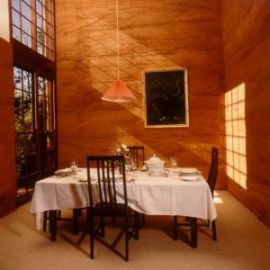QV1 Building, Perth
By Phillip AireyCommercialMulti StoreyMulti storey CommercialMulti storey OfficesOfficesPost tension slab design
This 42 storey skyscraper forms an iconic part of the Perth skyline, overcoming multiple engineering challenges to win national awards and has been used as a case study for University Students for excellence in design of multi-level structures
Details

