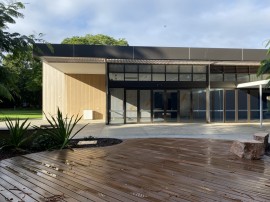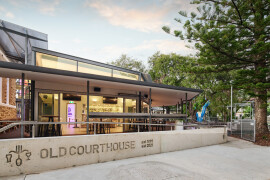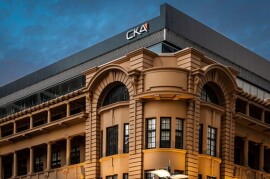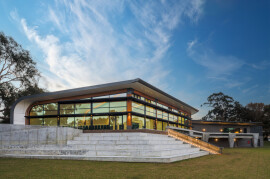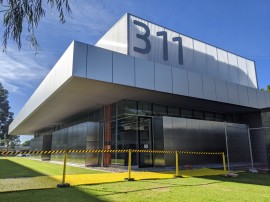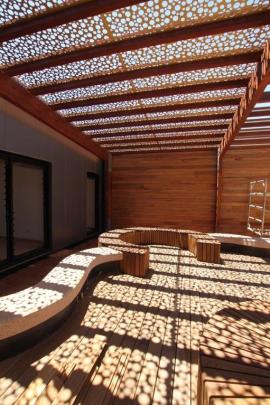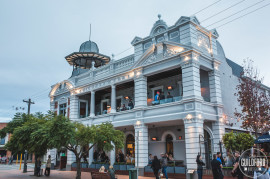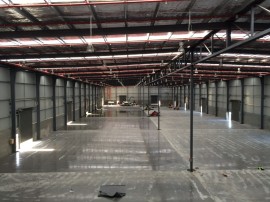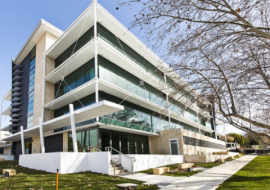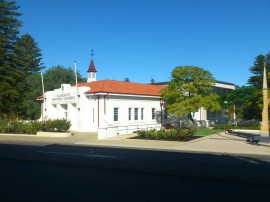A beautiful example of Architectural response to setting and function, this two building expansion to Perth’s beloved Zoo delivers both much needed amenity and an attractive public function space using Airey Taylor’s structural skills and experience with rammed earth wall design. The project was celebrated with a High Commendation for Large Projects in the 2024 ASI (WA) Awards.
Details
This adaptive re-use of the 122 year old Heritage Fremantle Courthouse revitalises the complex with vibrant function and has won Awards for function, heritage and materials use
Details
Adaptive re-use of this Heritage structure used the full suite of Airey Taylor Consulting’s Scientific and Structural skills; proving that adaptation and restoration of upper level Heritage structures with continued use of ground floor tenancies can be a more attractive option for owners than the current industry practice of facadism in Heritage settings.
Details
This project introduced an attractive new two storey Pavilion to the popular Shirley Strickland Reserve in Ardross, featuring excellent visibility of the sporting grounds from the architecturally attractive club function rooms with supporting public civil spaces and play areas.
Details
This multidiscplinary science building for Curtin University students uses an adaptation of an existing concrete framed shell with new steel elements to incorporate extensive air conditioning for labwork and house heavy scientific equipment in a state-of-the-art facility
Details
This regional Community hub for state and local government services combines durability with attractive cladding to host local services ranging from video conferencing through to art and child care facilities.
Details
This project restores the function and feel of the classic Guildford Hotel to the community, following a devastating fire and subsequent flooding and disrepair to the heritage listed venue. Every care was taken to restore the facility to its former glory, using original materials wherever possible and contemporary new facilities and fit-out.
Details
Airey Taylor Consulting provided design and documentation of this $45 M industrial project in Forrestfield, comprising of 4 structural steel warehouses and office space.
Details
This modern office development located in Applecross utilised top-down construction to meet the financial limits of the client and make the project viable to construct.
Details
Re-construction and refurbishment of the Claremont Council Chambers previously destroyed by fire, adding three storeys of functional and attractive office space while restoring the heritage fronting.
Details
