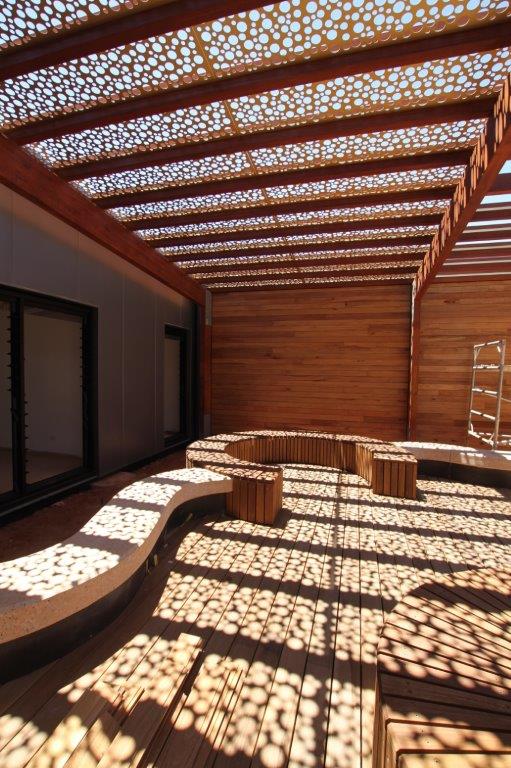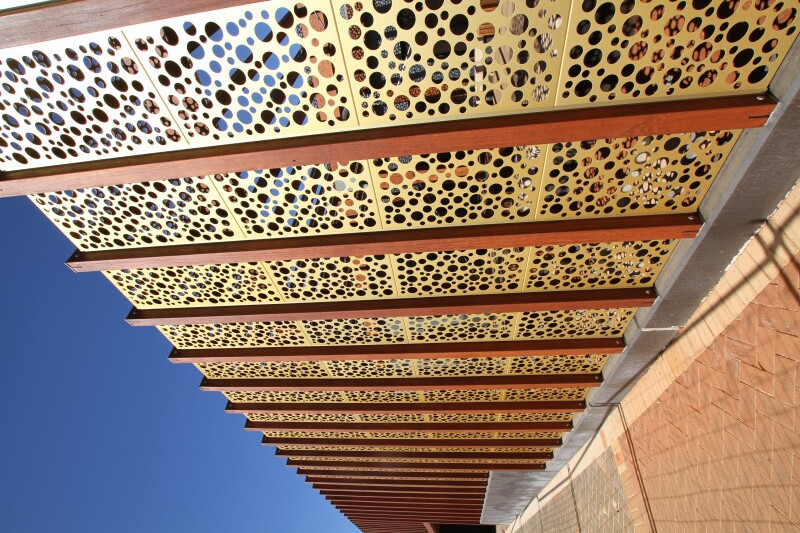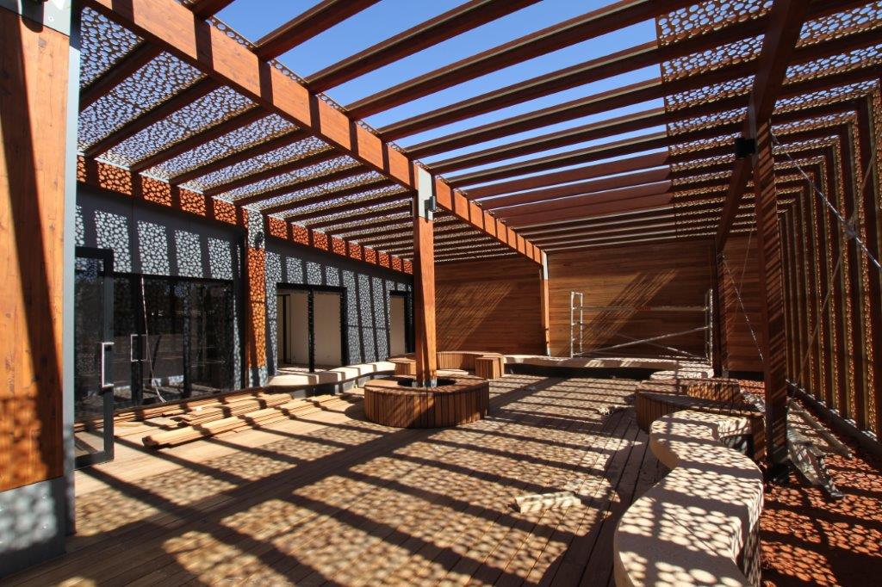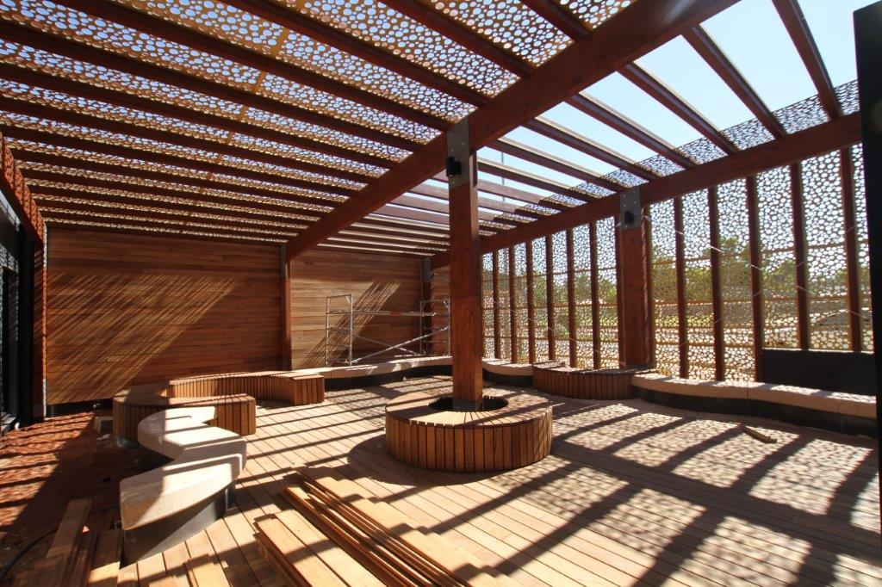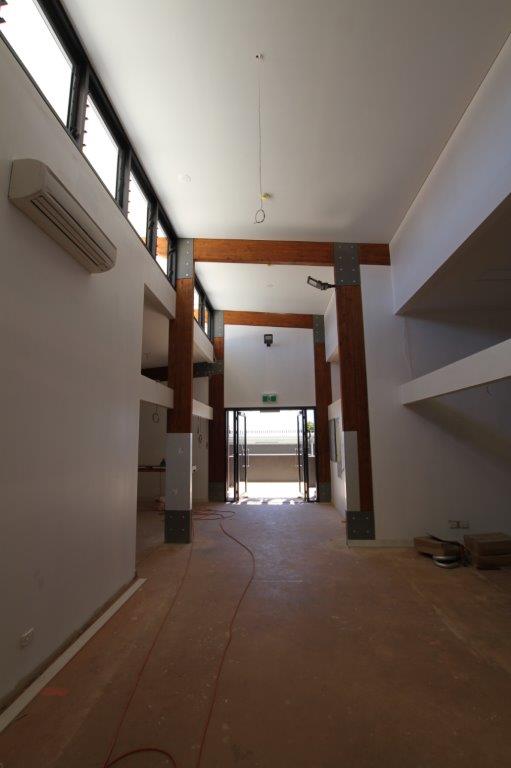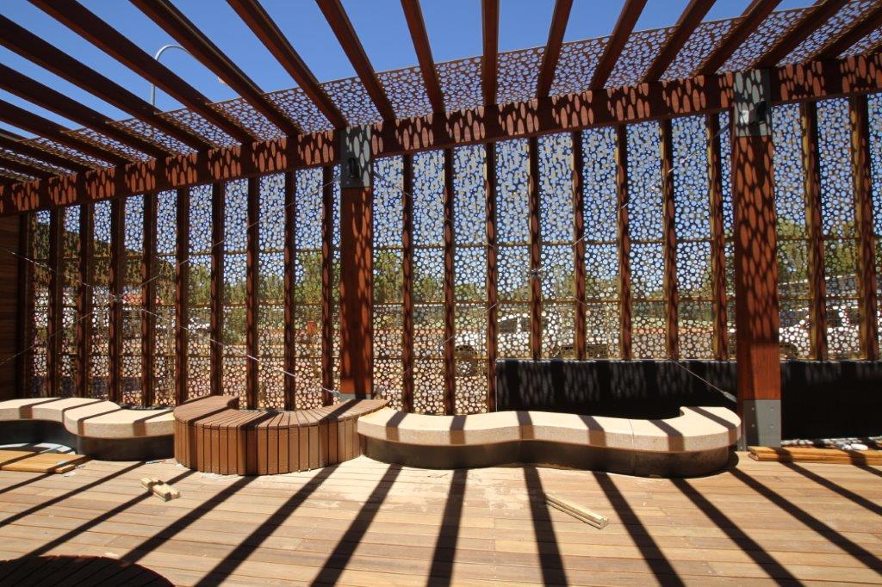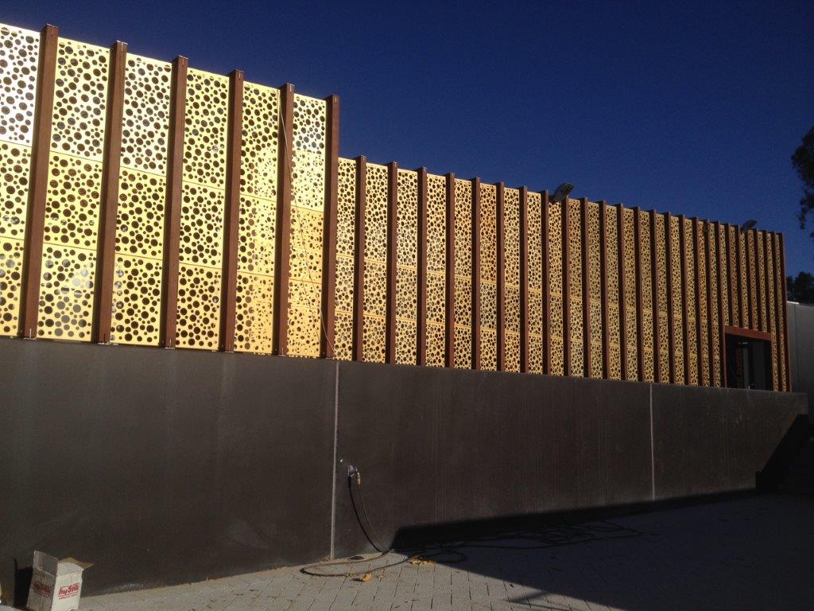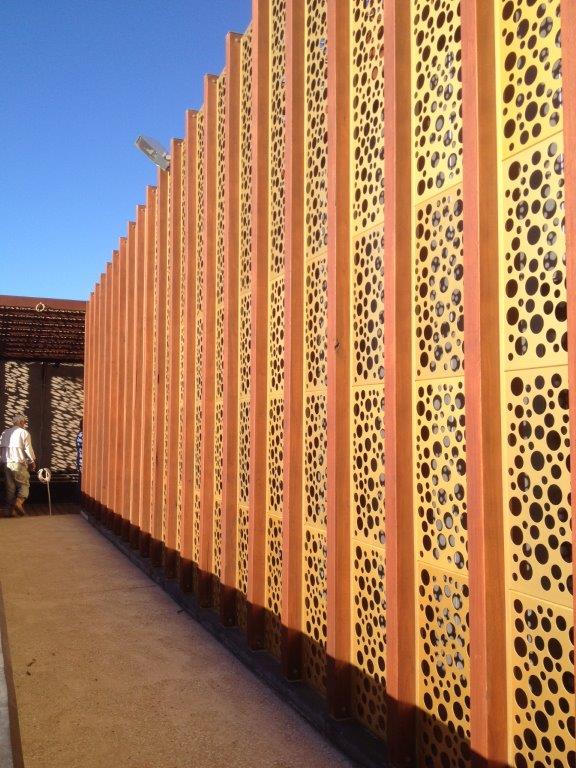COLLABORATORS : Donovan Payne Architects, Majstrovic Building Company
COMPLETION DATE : April 2017
PROJECT VALUE : $6.5 M
AWARDS : 2017 Australian Timber Design Awards (Landscape) – National
Airey Taylor Consulting were responsible for the Structural and Civil Engineering design, documentation and contract administration of this multi-purpose building consisting of various office spaces for administration staff, offices for visiting medical staff and health consultants, a community resources centre, art exhibition space, video conferencing facilities and a toy library/storage room.
This building serves as a hub for both State and Local government functions in the township of Leonora. The addition of the toy library and other building elements were in response to consultation with the client group and local stakeholders, to match the particular community needs of the area. Materials selection was performed with a durability focus in order to create a sustainable and functional facility that will serve the needs of locals for decades to come.
The building was constructed of concrete wall panels to the north and south boundaries and Blackbutt timber pergola over Kingspan Benchmark Evolution axis wall panels to the front and rear. The use of pre-fabricated wooden composite wall and roof panels enabled their transportation and ready assembly with a high degree of quality despite the remote location. These wooden panels have extremely high insulation properties that protect the building and occupants from the extreme temperatures of the Leonora sun.
The Kingspan insulated roof cladding is fixed steel purlins and supported off internal steel stud walls of spotted gum Glulam rafters. Conventional concrete ground slabs were used internally and timber decking outside. Steel bracing panels were incorporated into the stud walls to provide lateral bracing for the building.
The resulting structure is an aesthetic triumph by Donovan Payne Architects that reflects and celebrates the Northern Goldfields setting while providing an enduring community governance and services facility for the local residents and community.
A video walkthrough of the project at concept design stage is available here, courtesy of Donovan Payne.
