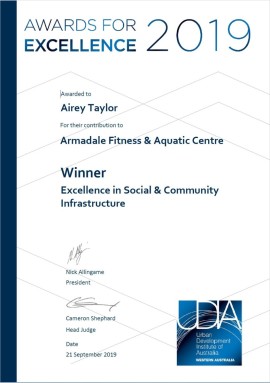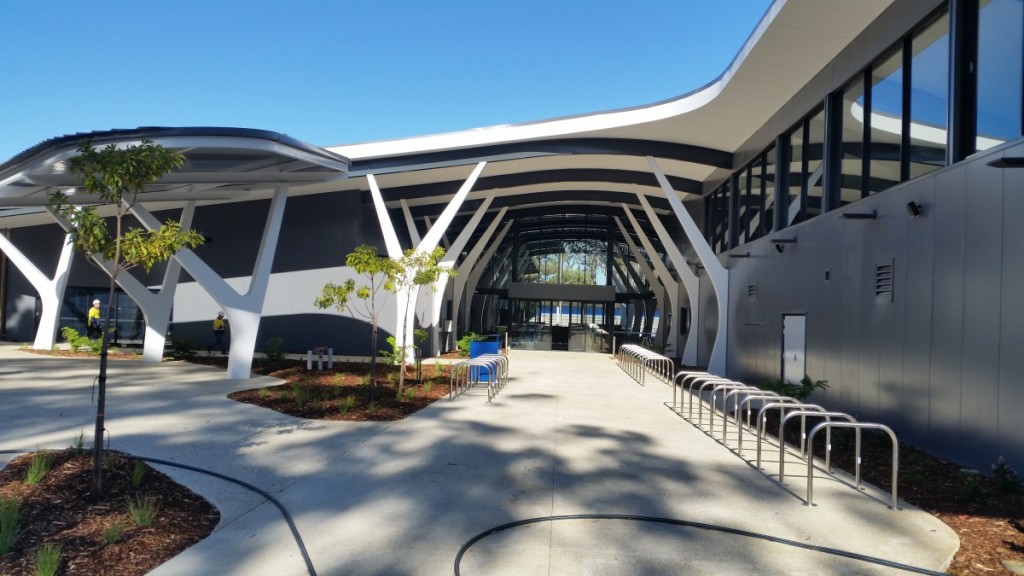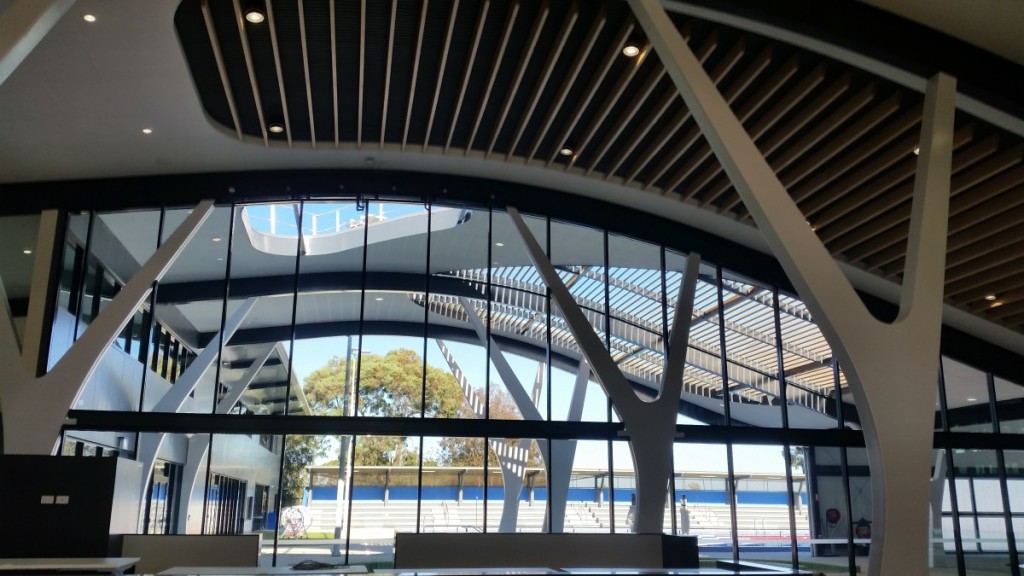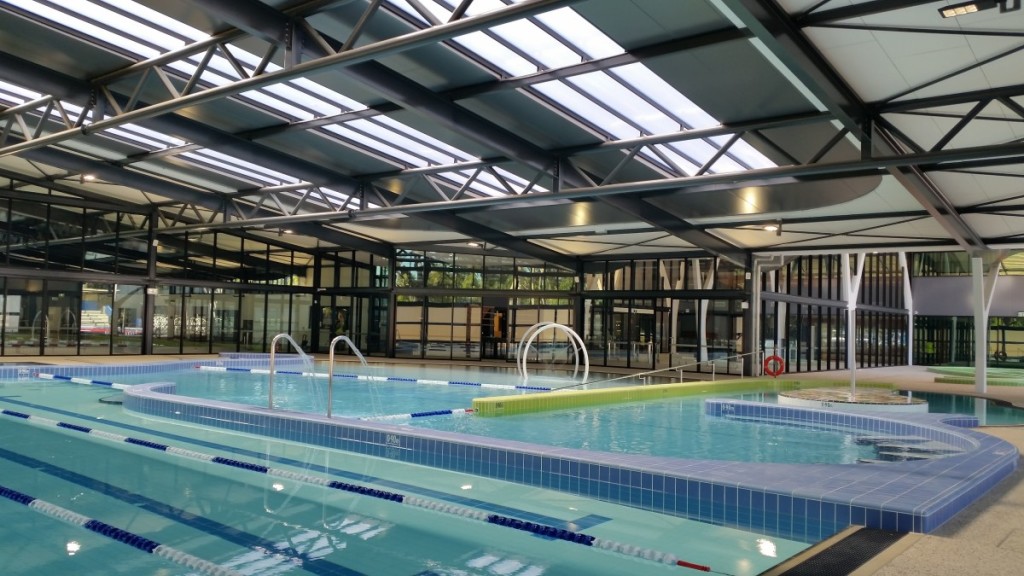
Hot on the heels of winning the 2019 Master Builders Association (WA) / Bankwest Excellence in Construction Award for Best Public Use building ($20 – $50 million), Armadale Aquatic Centre has been celebrated in further Awards by State industry bodies.
The first is an award from the national peak body for parks, sport and recreational facilities Parks and Leisure Australia (PLA), whose Western Australian branch have awarded the Centre the Community Facility of the Year Award for 2019.
The second is the recent celebration of the state branch of Urban Design Institute of Australia (UDIA (WA)), who have selected the Aquatic Centre as their 2019 winner of the Excellence in Social and Community Infrastructure Award. The Centre is now in the running for the UDIA National Awards to be held later this year.
The Centre continues Airey Taylor Consulting’s successful track record of collaborating with Donovan Payne Architects (images courtesy of them!) on award winning Aquatic Centres, having previously created the nationally lauded Bold Park Aquatic Centre refurbishment), and our Director John Taylor has continued his career speciality of the creation of nearly 50 quality Aquatic Centres throughout Australia.
John Taylor was responsible for the Structural Design of the $26 million redevelopment funded by Federal and State Government grants alongside the City of Armadale. The project’s success is a testimony of the vision and perseverance of the City of Armadale, who have developed the plans for the Centre from the 1990’s onwards.
The Aquatic Centre features 5 inground concrete pools, an ASHI-YU (a Japanese style footbath in the style of an artificial hotspring), a leisure pool section, a spa with separate room, hydrotherapy treatment facility, gymnasium, fitness rooms, creche and amenities. Within the leisure pool is a lazy river channel for a relaxing float with reclining lounges and jets of warm water for comfort, and it caters for all ages with a 25M lap pool, learn to swim area, and tots pool. The existing 50 metre pool was retained and refurbished. Following assessment of the site, a geothermal heating capacity was added in conjunction with Norman Disney and Young, utilising the natural heating properties of the Yarragadee aquifer to provide year-round use of the external swimming facilities.
The structure uses tilt-up concrete wall panels, brick wall to amenities areas and insulated wall panels and glass to the exterior walls. The roof construction over the pools consisted of 2 main longitudinal exposed pipe trusses supporting rafters and insulated panels. The roof structure over the gym area was made from 530UB members, Z200 purlins and 200 mm thick PIR insulated panels. The centre section of roof is composed of Colourbond Custom Orb sheeting.An attraction of the entry & central corridor are custom welded steel columns profiled as trees. The complex also has a separate plantroom and amenities building. The internal plantroom is supported on in-situ concrete suspended slabs.
PS Structures did a superb job of translating the beautiful designs of Donovan Payne into practice, and Airey Taylor Consulting congratulates everyone involved in these landmark projects, and we look forward to working with you in future.


