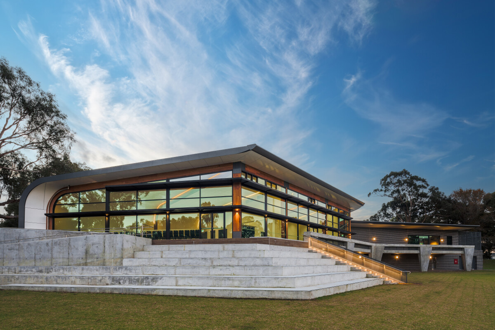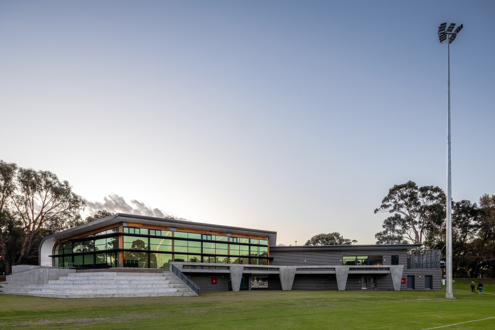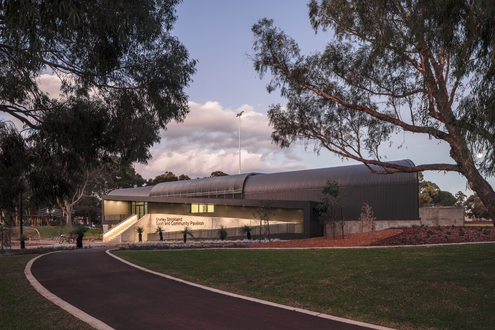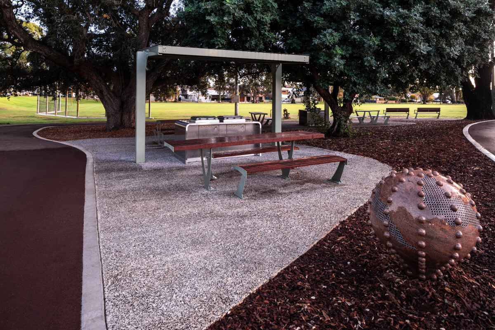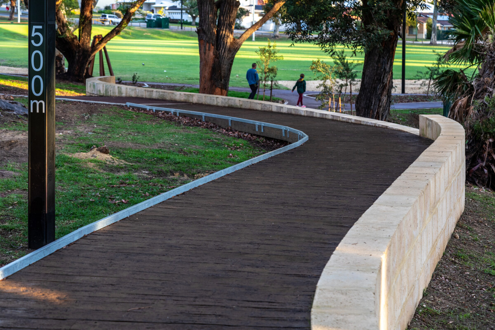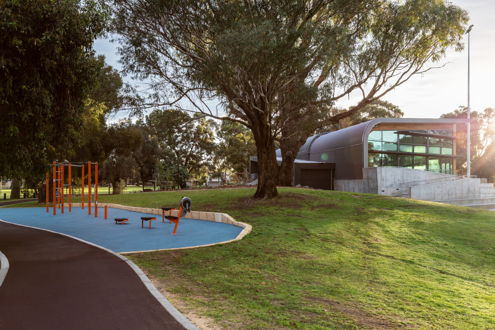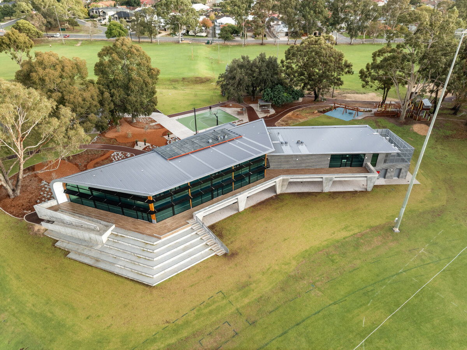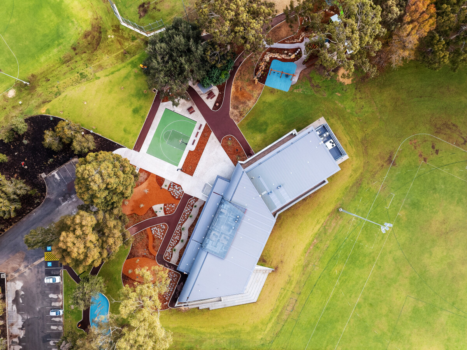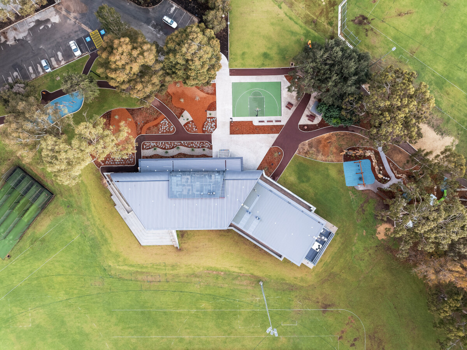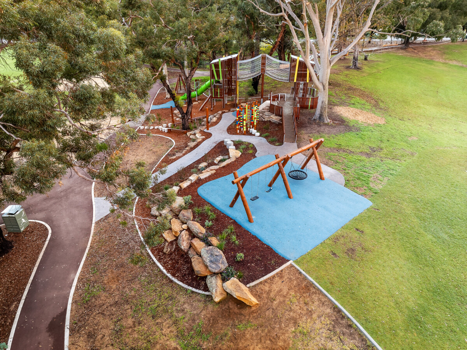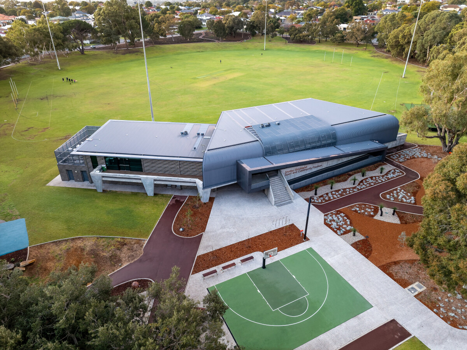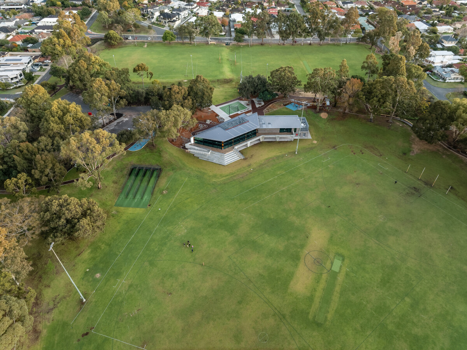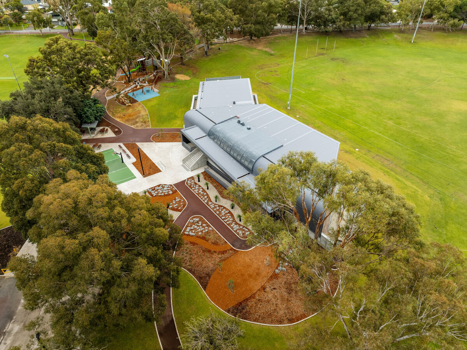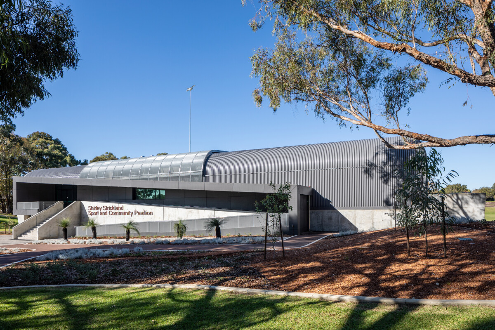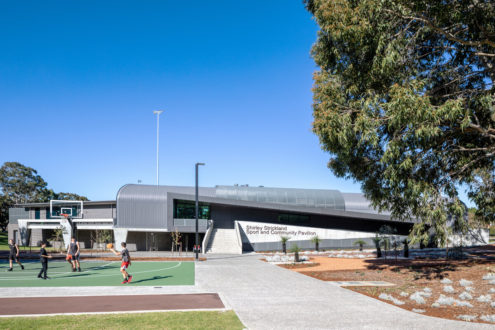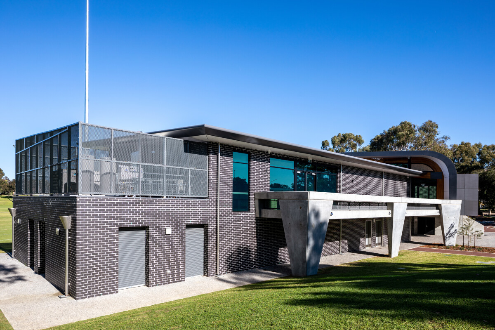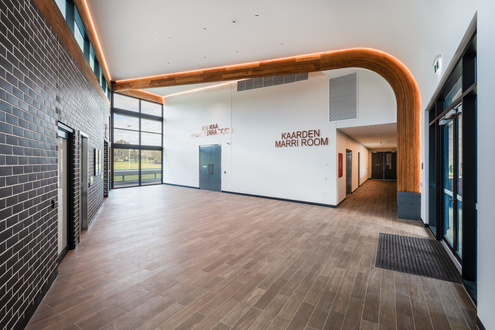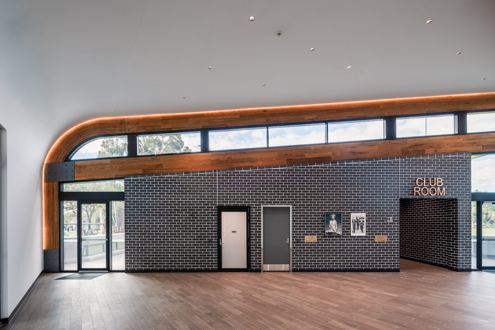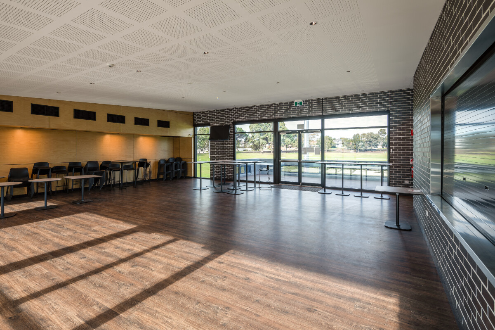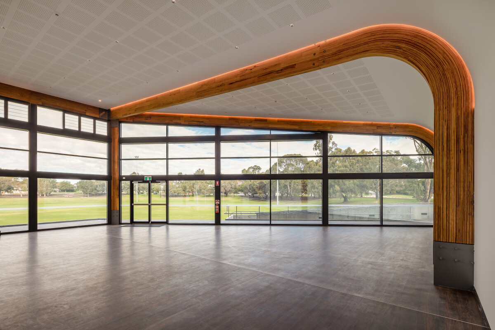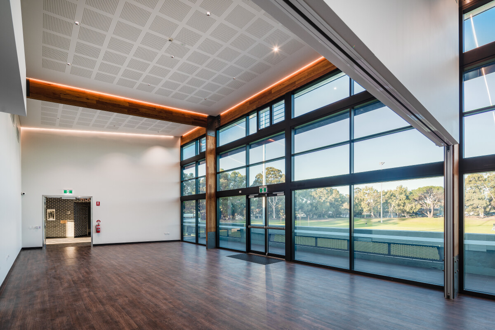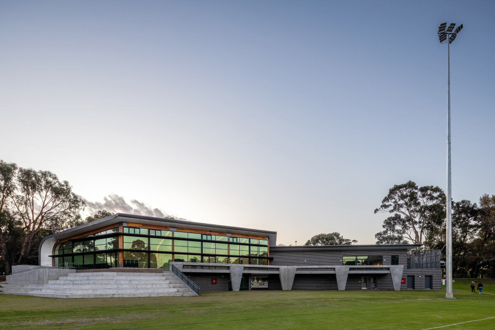Client : City of Melville
Collaborators : Donovan Payne Architects, McCorkell Construction
Budget : $8.5 Million
Completed : February 2022
This $8.5M project, completed in early 2022, was a major upgrade of the facilities at the popular Shirley Strickland Reserve for the City of Melville. It demonstrates Airey Taylor Consulting’s ability to create unique community facing Structural and Civil Engineering designs using a wide range of materials in conjunction with Donovan Payne Architects. The project was built with precision and care by McCorkell Construction; who Airey Taylor Consulting have worked with to great effect such as Harrisdale and Piara Waters Pavilions.
The project was funded by City of Melville with contributions from Lotterywest and the WA Government’s Community and Sport and Recreation Facility Fund.
The design introduced an attractive new two storey Pavilion featuring full amenities for the site, including the main club room, multi-purpose rooms, foyer, kitchen, cool room/freezer space, bar/serving area, kiosk, change rooms, storage rooms, toilets, mechanical plant room, bin stores, as well as a commercial tenancy. The facility features excellent accessibility with full ramp access for both customers and staff. There is an expansive balcony viewing area and seating for spectators of the oval on the southern side of the building. The glass clad viewing space extends along the southern edge of the pavilion so that visitors can view proceedings of sporting events on the oval at all times when visiting the main club room or either of the two multipurpose rooms. The club rooms also feature a northerly facing glass aspect for the smaller north-eastern play fields.
The Pavilion is unique due to the exceptional architectural design, incorporating structural Victoria Ash Glulam Beams to give attractive timber curves to the building’s façade and interior spaces. Supporting structural features include tapered precast concrete columns and a post-tensioned concrete floor slab that cantilevers 4.5 m over the entrance walkway. Additional construction materials used included Aluminium trim, Colorbond roofing, Midland Brick in the Estilo Nero Azul style, Expanded metal cladding, as well as suspended Bondek Reinforced Slabs, reinforced in-situ concrete walls and structural steel beams.
Supporting drainage and pavements were designed for the unique and attractive youth play areas by Airey Taylor Consulting as part of the Civil Engineering response.
Integrating all of these materials and areas into a cohesive Civil and Structural package is the mark of Airey Taylor Consulting’s capacity to blend aesthetic intent with Engineering know how.
PHOTOS COURTESY MCCORKELL CONSTRUCTION :
