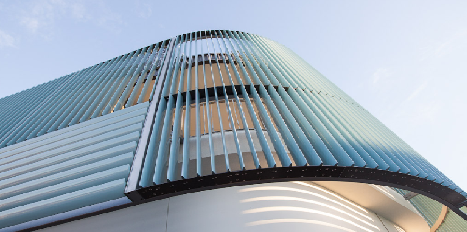Manning Road, Cannington
Client:
Richmond Fellowship of WA
Collaborators:
Architect: Armstrong Parkin
Completed :
2015
Awards:
2016 AIA Commendation for Commercial Architecture (WA)
The Richmond Wellbeing Centre was created as an office development for Richmond Fellowship WA – adding an additional storey to an existing single storey building. The new centre features training facilities for staff and administration for the fellowship’s outreach services as well as offices and amenities.
The two storey building is constructed of Delta hollow core planks supported on steel beams and columns. The stair and lift cores consist of precast concrete and steel beams, while rafters and columns support a metaldek roof and suspended ceiling.
The external louvers are supported on steel frames which provide walkway access for window cleaning. All new aspects of construction were designed to include a partial retention of the existing building.
