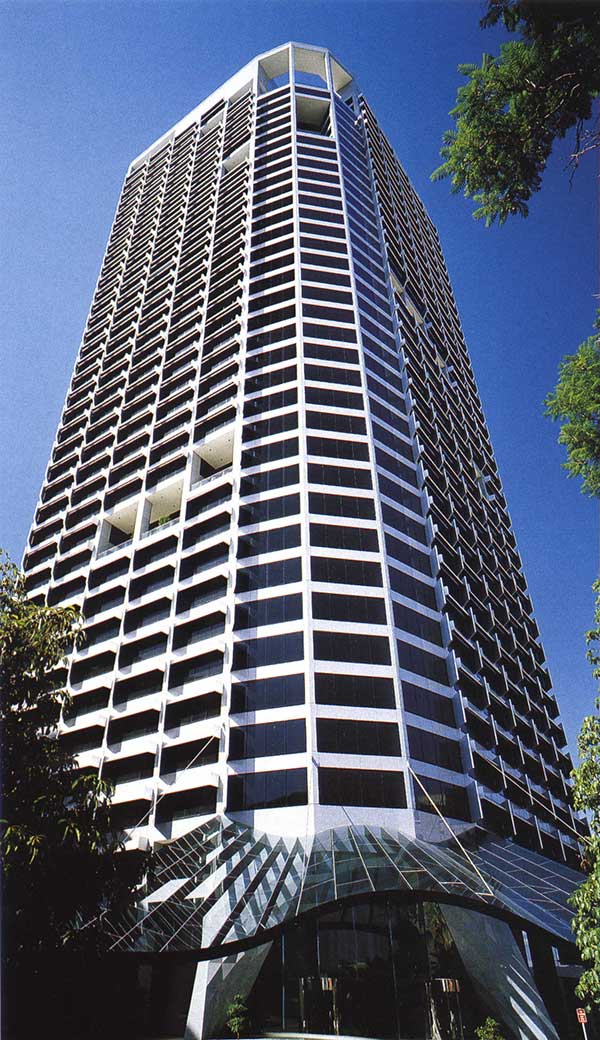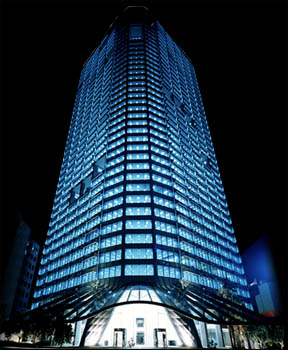Perth CBD, Western Australia
PROJECT VALUE:
Valued at $400 million in 2006
PARTNERS:
Architect: Seidler & Associates
Builder: R Williams
DATE OF COMPLETION:
1993 (30 months)
AWARDS :
2019 WA Architecture Awards
Richard Roach Jewell Award for Enduring Architecture
1993 Association of Consulting Engineers Australia (National) Awards
High Commendation (Structural Engineering Category)
1992 Australian Institute of Architects (National) Awards
Best design for a commercial building (over $200 million)
1992 Master Builders Association of Australia (National) Awards
Best workmanship for a building (over $200 million)
1992 Australian Institute of Architects
Architecture Design Award (Commercial buildings over $200 million)
1992 Australian Institute of Architects
Civic Design Award for Commercial Buildings
This iconic modernist skyscraper consists of 42 levels of reinforced concrete framed offices. One of Perth’s largest office buildings, the adoption of a highly economical system of five pile-assisted concrete rafts over problematic soils consisting of inter-bedded sands and clays won national acclaim for Airey Taylor Consulting for its innovative solution to foundational challenges.
The structural design, which featured post tensioned radial beams spanning 14m and cast-in-situ floor slab offered ease and extremely rapid speed of overall construction, and allowed 23 floors to be completed in the first nine months of 1990.
This building has been used as a case study by University Engineering students for excellence in design of multi-level structures.


