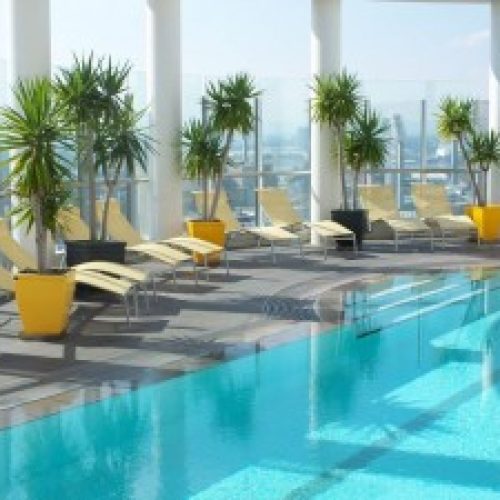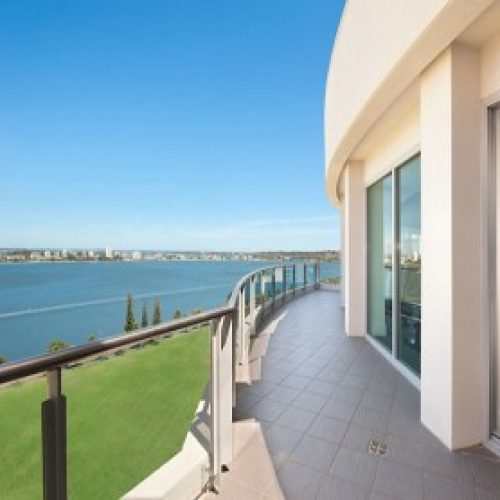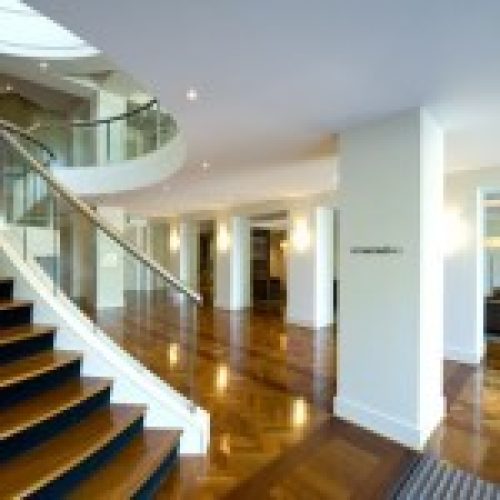LOCATION:
Langley Park, Perth, Western Australia
YEAR OF COMPLETION:
2001
PROJECT VALUE:
$56 M
PARTNERS:
Architects: Spowers and Jones Coulter Young
Architects: Mirvac Fini
Developer: Multiplex
AWARD :
2003 Royal Australian Institute of Architects (WA Chapter)
Architecture Award, Multiple Residential.
Panorama is one of Perth’s most exclusive residential addresses, fronting Langley Park, most apartments have sweeping views of the Swan River through to Kings Park. The award winning 18 storey apartment complex was completed on time and on budget in 2001, and was subject to a visit from a delegation from the Singaporean Government to inspect the excellent result.
Airey Taylor Consulting utilised precast walls & floors for the tower section with a reinforced concrete transfer floor over the car parking level. The roof over the car parking floors is of post-tensioned concrete and supports gardens and trees. The tower has piled raft footings and spread footings were used beneath low-rise walk up units.
The structural design conceived and developed by Airey Taylor Consulting allowed significant rapidity of construction with benefits to Builder and Client. Turnaround time per floor allowed substantial project cost benefits overall and exemplifies advanced design offered by Airey Taylor Consulting in multilevel structures. When building the structure as designed, Multiplex were able to achieve 6 day turnarounds on typical floors.
Airey Taylor Consulting utilised precast walls & floors for the tower section with a reinforced concrete transfer floor over the car parking level. The roof over the car parking floors is of post-tensioned concrete and supports gardens and trees. The tower has piled raft footings and spread footings were used beneath low-rise walk up units.
The structural design conceived and developed by Airey Taylor Consulting allowed significant rapidity of construction with benefits to Builder and Client. Turn around time per floor allowed substantial project cost benefits overall and exemplifies advanced design offered by Airey Ryan & Hill in multilevel structures.
Foundations were interbedded sands and clays of varying levels of stiffness. Foundation system comprised piles of variable length determined by intensive geotechnical testing. Lateral stability was provided by twin cores which were slip formed, reinforcement concrete comprising stairwell, lift well and lobbies combined into one block in each case.
To facilitate traffic circulation and entry to the apartments at terrace level, the structure at terrace level is uniquely different to that above, as is the next floors. To accommodate this a reinforced concrete transfer structure is provided at the level immediately above the main entry.
Typical floors above the main entry were achieved by extensive use of hollow core precast, prestressed units spanning from apartment party wall to apartment party wall, achieving in do so, significant freedom of partition location within individual apartments. Party walls and visible external walls were all precast.
Precast panels were supported at core perimeter on permanently retained fire protected angles and a swimming pool at roof level is cast in-situ and supported between the two cores.
KEY DESIGN ELEMENTS:


