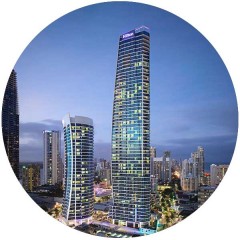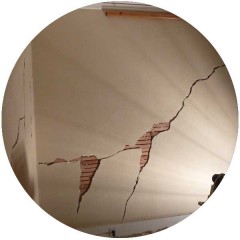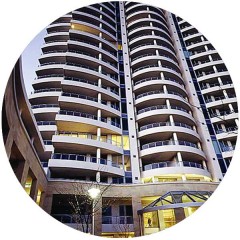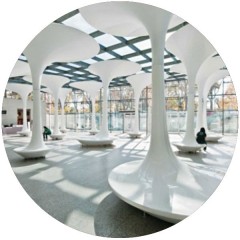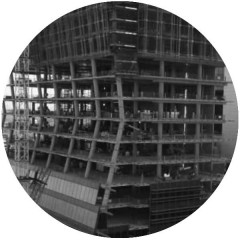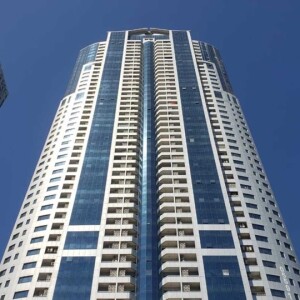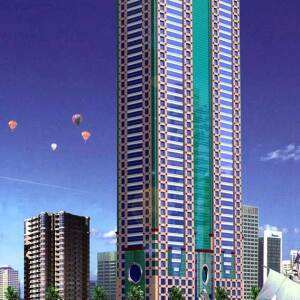Sharjah, United Arab Emirates
This prestigious skyscraper borders on the Al Majaz lagoon in Sharjah comprises of 4 basement levels, Ground and Mezzanine, 43 storeys and a penthouse level.
As one of the first top-down construction projects completed in the United Arab Emirates, Airey Taylor Consulting provided a presentation to the Sharjah Municipality as part of the approvals process to demonstrate the efficacy and soundness of the technique. Airey Taylor Consulting completed the structural design of the foundations and using this technique while BW Gulf completed design of the superstructure locally.
Foundations comprised a reinforced concrete raft inside diaphragm walls. As the water table is very close to the surface (1.5m below surface), diaphragm walls allowed for the water table to be managed and dewatering to occur incrementally with excavation. The ground floor and sub-structure comprising diaphragm walls, four post-tensioned cast in-situ elevated basement slabs and the raft were designed as an integrated whole using finite element analysis to assist in modelling the interaction of soil, water, seismic loads and the tower mass.
The perimeter columns in the basement were, in essence, barrettes integrated with the diaphragm wall. Superstructure comprised of slip-formed cores, post-tensioned cast in-situ floors, and reinforced concrete columns. Seismic acceleration coefficient is 0.15, approximately two thirds higher than that for Perth. Core symmetry is an important element of the design to avoid twisting.
Lateral stability for the tower was achieved by use of storey high outriggers from the cores to perimeter columns. Cladding shown is a combination of precast concrete cladding, tiling and fine render.
The project was completed in 2006 and remains one of the tallest residential towers completed in Sharjah.
