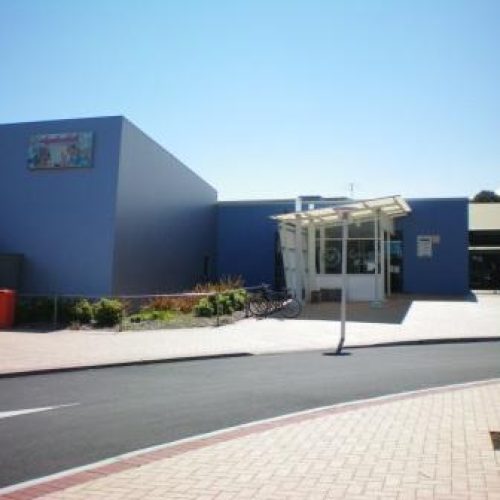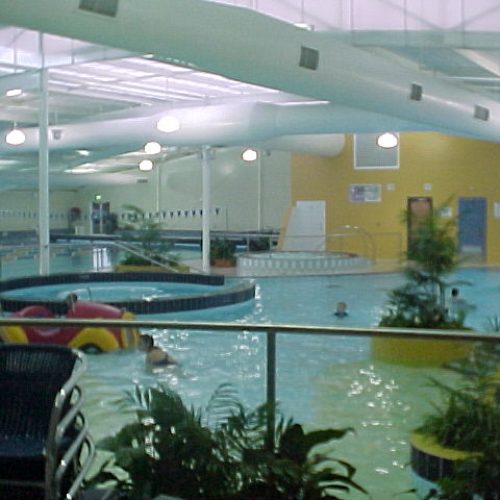LOCATION:
Australind, Western Australia
COLLABORATORS:
Donovan Payne Architects
This project involved additions to the existing 2 court recreation centre and activity centre. The addition of 2 new multi-purpose courts provided increased facilities for the expanding population.
The building was constructed with 2 internal columns to provide an uninterrupted playing area and blended into the existing structure to provide open access. The existing entrance was renovated and combined with a new 25m pool and leisure activities pool.
The complex included administration office, gymnasium and kiosk areas. The additions enhanced the existing structures to create an open and combined facility.

