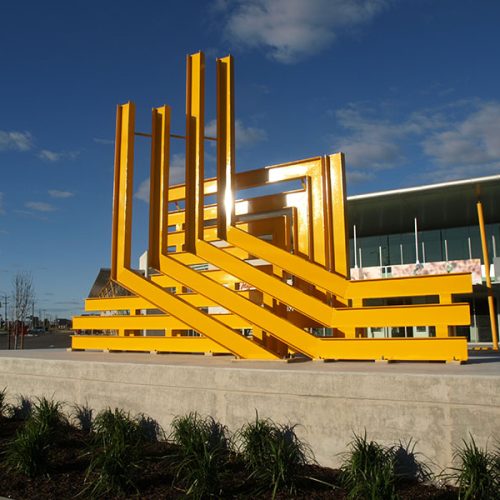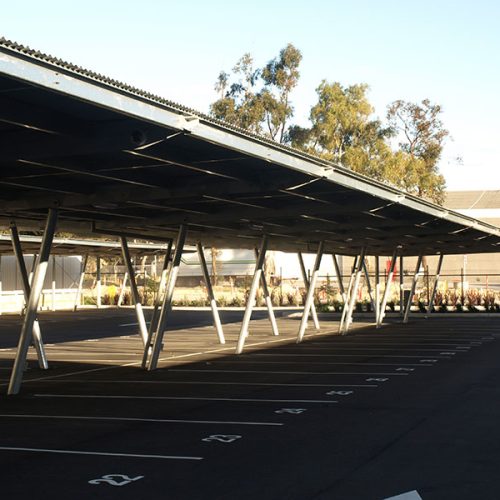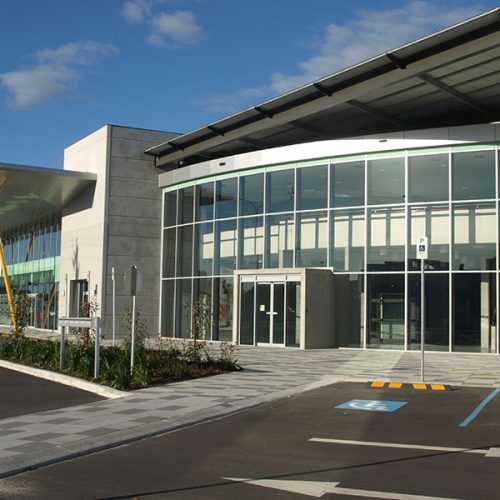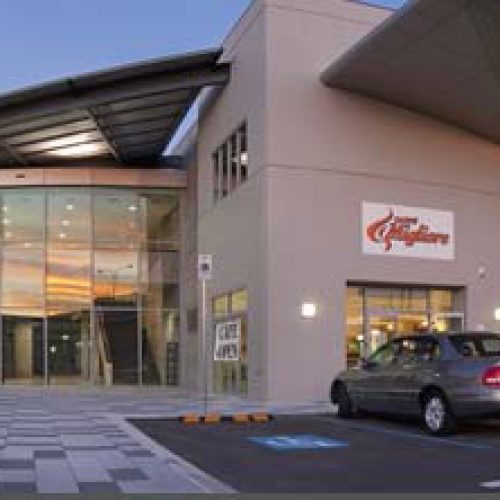LOCATION:
Kewdale, Perth, Western Australia.
YEAR OF COMPLETION:
2007
CLIENT:
Coxon Group
The Kewdale Central office development encompasses all that is required of a high grade commercial building to benefit both business and personnel. The Kewdale Central Offices and Commercial Centre has 7,000m2 of lettable area comprising two wings either side of a feature entry in a 2 storey building.
The building is constructed of steel framework supporting 200mm thick precast concrete planks on a maximum 10.2m grid. The second level entry slab which provides access to the upper offices was constructed in reinforced concrete. Precast concrete wall panels to the ends of each wing and for the lift core provide lateral stability to the building. The roof is constructed of structural steelwork and purlins supporting Trimdek roof sheeting. There are extensive steel and Alucobond clad overhangs and canopies to the western side to provide shade to the windows.
The extensive car parking (of which there are 344 bays) and circulation areas were designed by Airey Taylor Consulting to provide easy access to the busy Kewdale Road. It included asphalt paving, stormwater and traffic signage.



