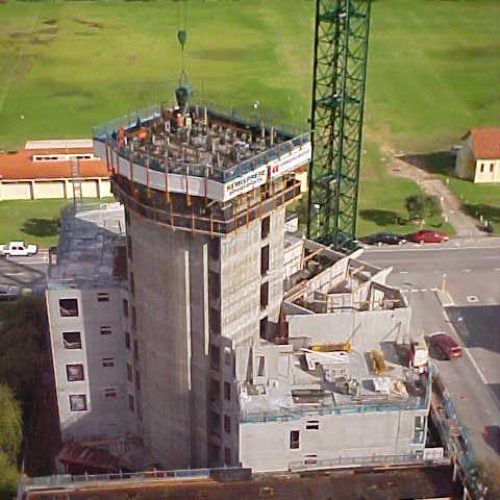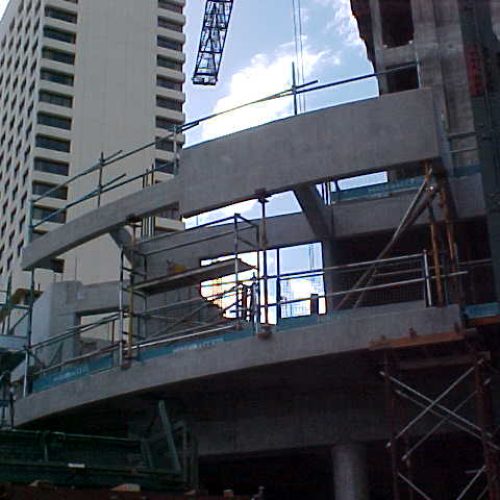LOCATION:
Perth CBD,Western Australia
PARTNERS:
Architect: Woods Bagot
The brief from the original Architects, Hobbs Winning Australia for the hotel and car park and future apartment building. It required a proposal primarily to be structurally sound, be economical and for the apartment structure to compliment the views over the river. Due to Airey Taylor Consulting’s long standing professional relationship with the Architect, every confidence was held in our ability to provide a structure that provided optimum economy, ease of construction, compatibility with the climatic environment.
When in 2000 Woods Bagot reviewed and modified the architectural design, the structural concept was retained and changes were in detail rather than more global. The Hemisphere development comprised a single 13 level, 49 unit apartment building to the immediate south of the by now long existing (completed 1971 Sheraton Perth Hotel and importantly the Sheraton Hotel Carpark. The carpark had recently had an additional floor added, and was to be increased in height once again to convert the modified 3 level building to a 5 level building.
In order to accommodate entry to the apartments and provide commercial facilities, the ground floor architectural plan of the apartment tower was far more open than the apartment levels – creating the need for a transfer floor at first floor level and also creating a “soft storey” at the level at which the effects of transient loading from wind and, more importantly, from seismic shaking would be greatest.
To maximise the views over the river – the core, comprising lifts, escape stairs, lift entries and service ducts would be placed on the north side of the building with the centre of mass and centre of stiffness well apart. Structurally this resolution was not ideal but, as the building was of modest scale, was manageable.
To resist seismic shaking and twisting, the structural solution selected combined the escape stair, lift core and apartment entry lobby into two inner vertical tubes with the east and west external walls providing shear wall assistance. The external west and east walls were precast and given vertical structural continuity by carefully positioned grout tubes to develop dowel rod continuity. The core was slip formed reinforced concrete.
Post tensioned concrete and cast in-situ reinforced concrete were used for the enlarged Sheraton Hotel Carpark. The design of the new suspended floor complimented the original design built in 1971 and the 1999 addition.
The original pad footings of the car park had insufficient capacity for the increased weight and were upgraded to accept higher loads using soil stiffening techniques that increased the depth within the soil profile at which loads are applied, pioneered by Airey Taylor Consulting. Superfine cement was injected directly beneath the footings (through them) to create a grout block of the desired proportions. Hemisphere foundations comprised a raft over interbedded sands and clays.
KEY DESIGN ELEMENTS:
- Post tension slab design
- Precast & prestressed concrete

