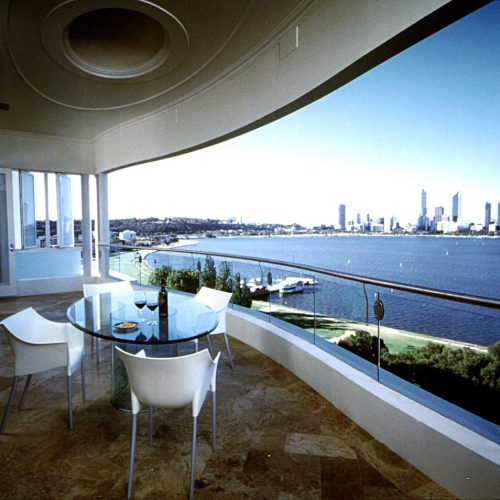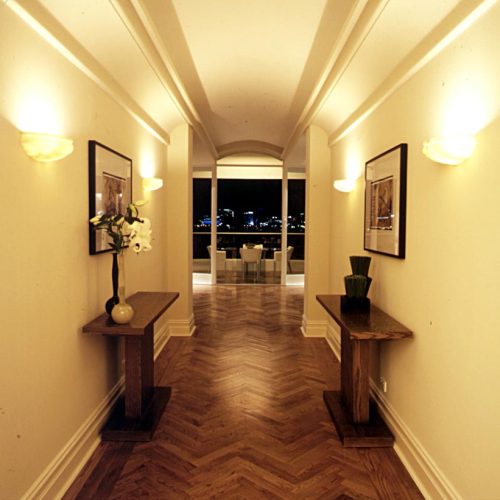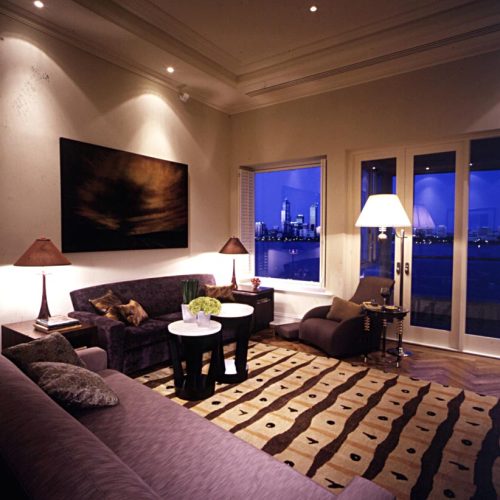LOCATION:
South Perth, Western Australia
YEAR OF COMPLETION:
2000
PARTNERS:
Architects: Buchan Group
Project Architect: John Colliere
Builders: Consolidated Construction Pty Ltd
AWARDS:
1999 Master Builders Association (WA) Excellence in Construction Awards
Winner, Division 8 (Multi-storey Accommodation Class)
Goldman Apartments in South Perth is a truly luxurious apartment in which Airey Taylor Consulting were engaged as Structural Engineers. This 7 level building with one eccentric core creates optimal use of the glorious river views and opens the building up to the north.
The ability to create a complex design and then carry out construction with a minimum of disruption to neighbouring properties and residences, were paramount in the early planning for Goldman Apartments. The development features a common ground floor and fully equipped gymnasium. The prestigious apartment building required the finest quality appearance and finish to enhance the location and design.
Located on a 2200 m² block the exclusive development was built using total structural precast, a significant factor in design and effective construction execution. The building has “floating” floor slabs within relevant areas to ensure that vertical transfer of sound is avoided. As each floor is a complete unit, lateral sound transmission was not an issue.
The apartments were constructed utilising a wide range of precast components including architecturally finished spandrels, internal lift shaft wall panels, beams, columns, and balcony panels, as well as floors. The core was precast, the floor over the basement level carpark was cast in-situ R/C and all upper floors utilised hollow core, precast, prestressed planks with cast in-situ topping. The external walls, large span balcony beams, curved column wall structures and internal stairwell walls were all precast.
A specially precast large curved balcony features at the front of the apartment and the building displayed significant expertise in the use of precast, pre-stressed concrete design, resulting in an unparalleled level of finish and durability for the client. The structural resolution ensured that apart from the stair shaft, no internal wall was load bearing. This flexibility permitted immense individual choice of internal layout to future owners, as well as outstanding speed of erection. The construction maximised the use of precast walls with cast in-situ reinforced concrete floor over the basement and prestressed hollow core floors for the apartments.
KEY DESIGN ELEMENTS:


