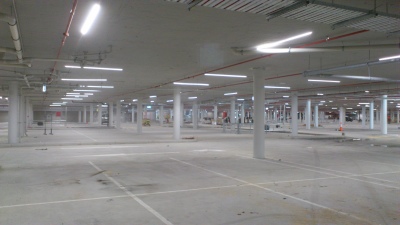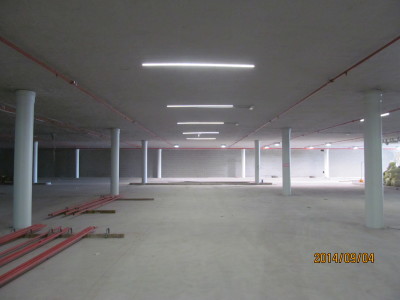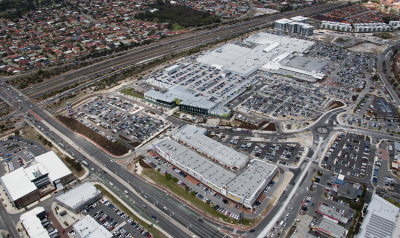Success, Western Australia
PROJECT VALUE:
$79.7 million
CLIENT:
Perron Investments
PARTNERS:
Architect : Buchan Group
Builder : Cooper and Oxley
AWARDS:
2015 Master Builder Association (Australia) National Excellence in Construction Awards
Best Retail Building under $100 million 2015
2015 Concrete Institute of Australia (WA)
Excellence Award – “My Concrete Rules” Engineering Category
Airey Taylor Consulting designed and documented the structural and civil components for Cockburn Gateway Shopping Centre Stage 3, completing the project in October 2014. The centre has extensive basement car parking of 480 bays, a ground floor with commercial tenancies and a first floor initially used for car parking which will later be converted to commercial tenancies.
The construction systems for Stages 1 & 2 were designed by others and deemed cost prohibitive by the owners who were not initially prepared to proceed with Stage 3 of the development. The Architect approached Airey Taylor Consulting to provide an alternative preliminary design in attempt to reduce these cost inefficiencies. Airey Taylor’s alternative design/construct proposal was fully validated by Quantity Surveyors, and assisted the Owners to assent to proceed with the project in the economic climate prevalent at the time.
Whilst studying the project, these significant project obstacles and costs were identified :
- Re-routing of truck access to the operating shopping centre and the need to acquire nearby land to provide temporary car parking for the shopping centre patrons to facilitate the open excavation for the 480 bay underground car park
- Re-routing the major services located within a narrow corridor located between the operating shopping centre and the shopping centre extension
- Service disruption to the traders due to the re-routing of services
- Underpinning the portion of the existing building affected by the open excavation; and
- The extensive need for formwork to construct the Ground Floor slab above the basement
By using top down construction methodology for the project these obstacles were overcome and the associated costs mitigated. This methodology ensured minimal interruption to the continued operations of the shopping centre during the extension and facilitated continued shopper access to all tenancies. Furthermore the efficiency of the technique allowed for major retail spaces to be tenanted ahead of the project completion date, allowing the occupancy of the space prior to the busy Christmas period.
Utilising top down construction a build cost saving of 25% was identified on traditional methodologies, as well as a huge five month time saving on delivery of the project. The project constructed using the methodologies provided by ATC resulted in a saving of $32.3 million with the original estimated project cost reduced of $112 million, reduced to $79.7 million (confirmed by bid).
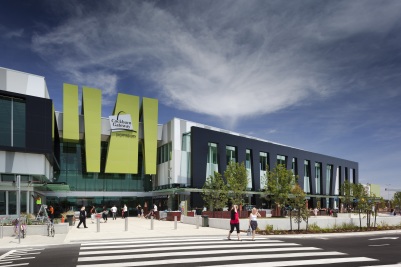
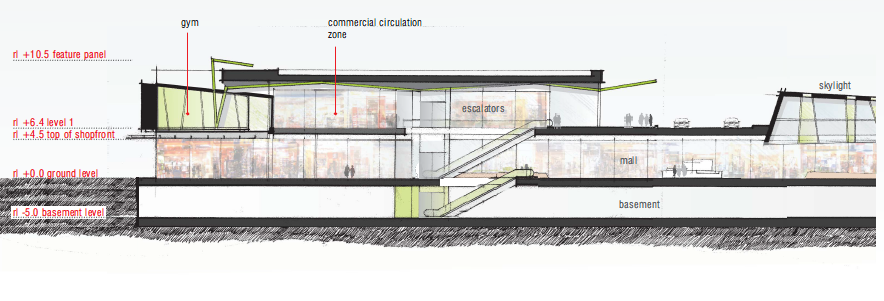
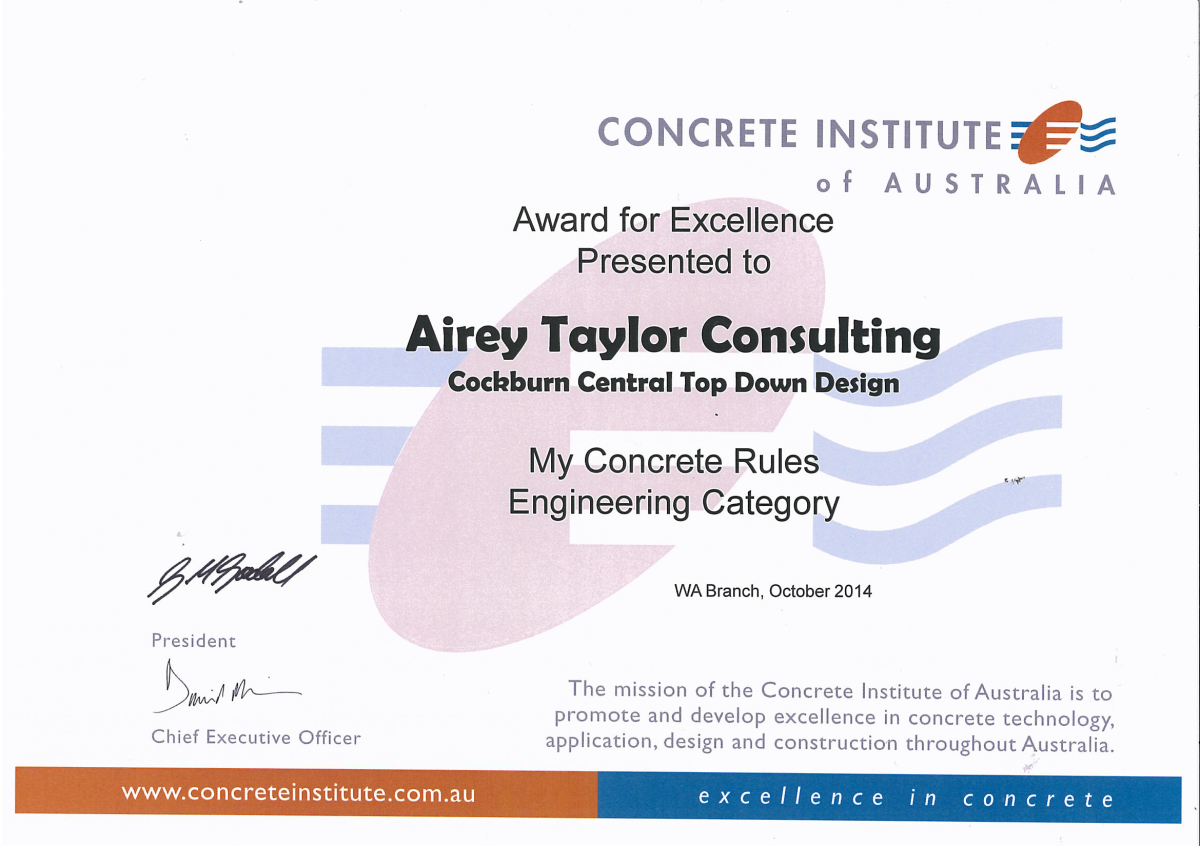
concrete-institute
