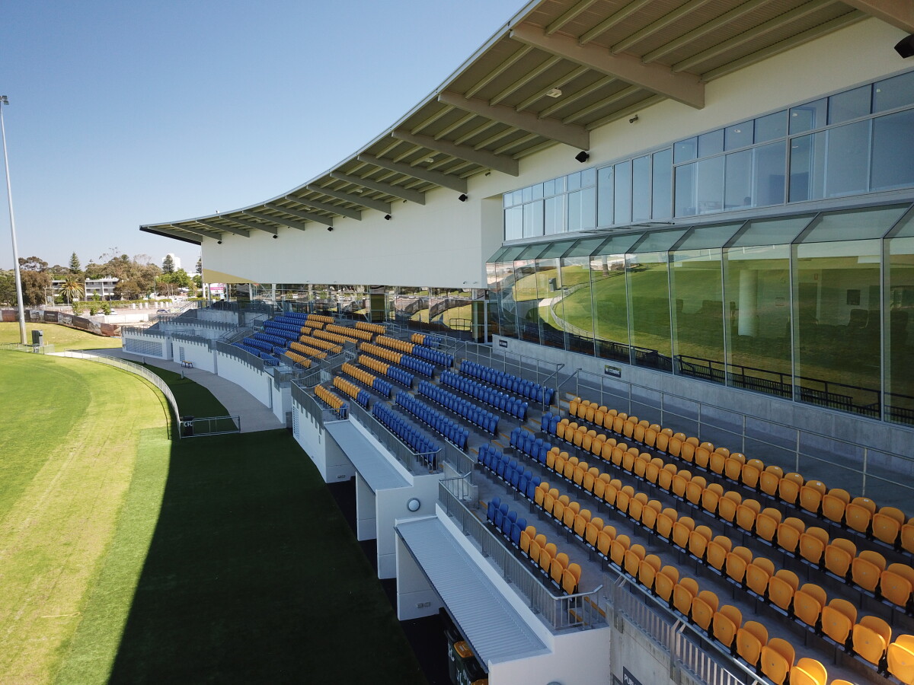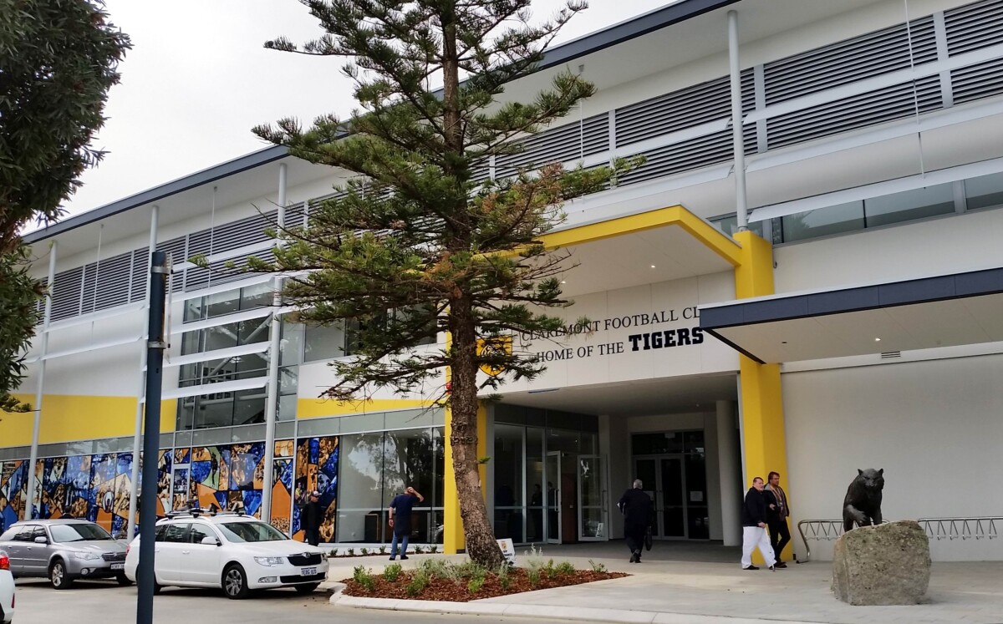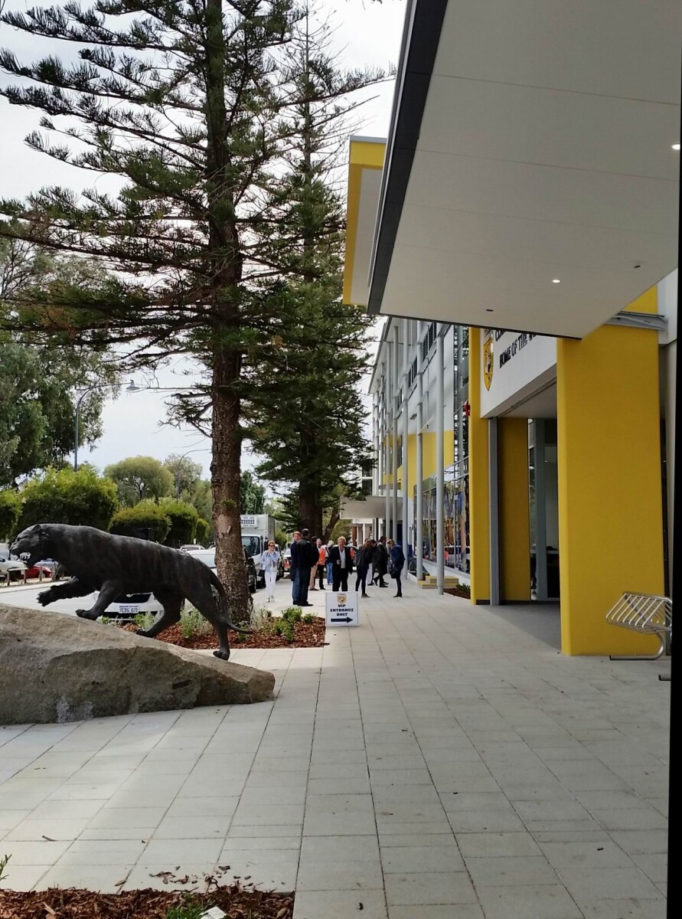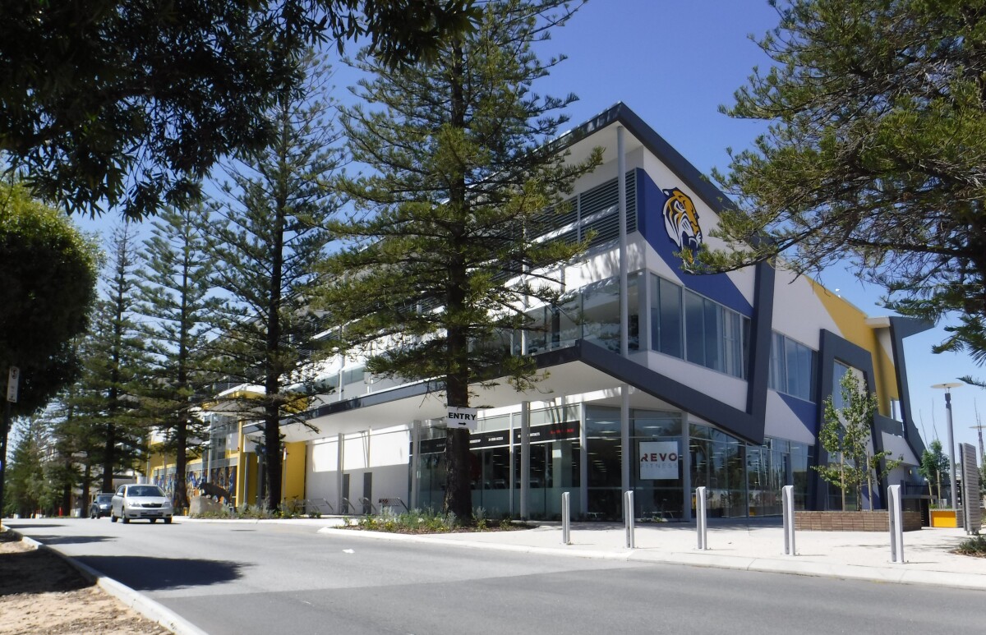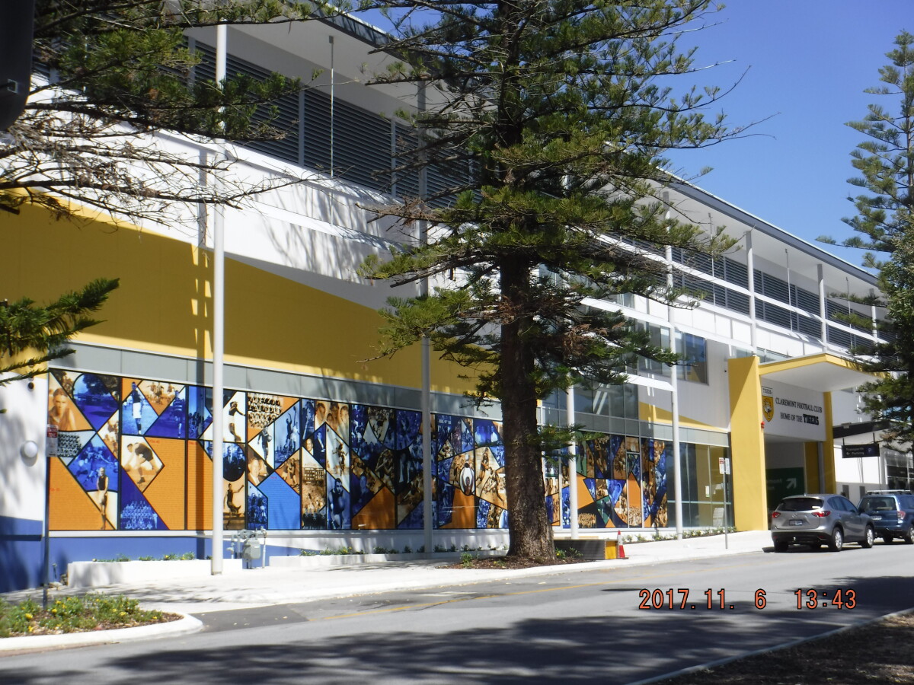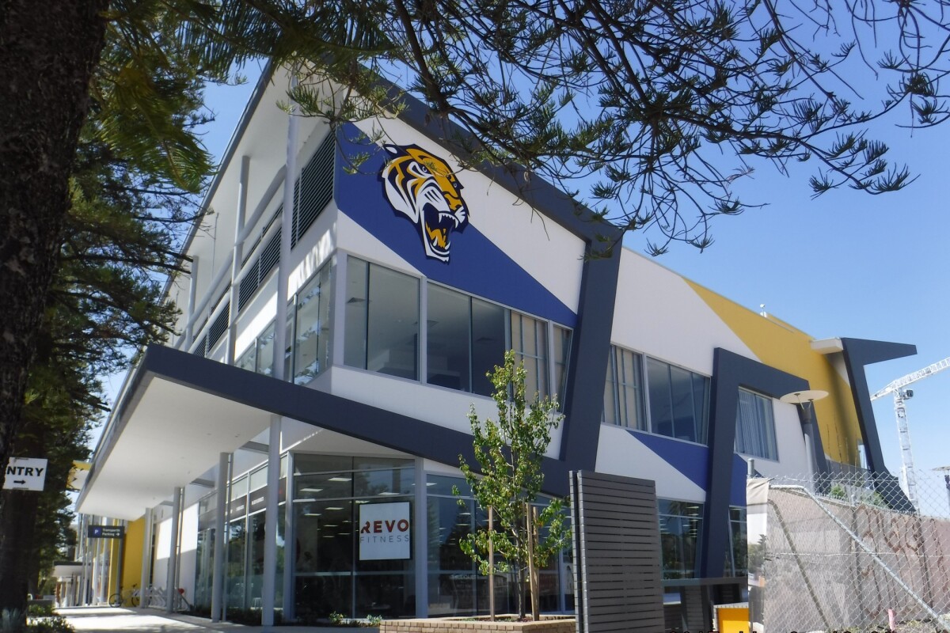LOCATION:
Claremont, Perth
ARCHITECT:
Oldfield Knott
PROJECT VALUE:
$31 M
As part of the ‘Claremont on the Park’ project; this Oldfield Knott Architects design provided a new grandstand, club rooms and facilities for the iconic Claremont Tigers Football Club along with 200 underground ‘Park & Ride’ car-parking bays over two underground levels for the Perth Transport Authority at the site.
The facilities created minimise visual obstructions via elegant design and achieves generous spaces for the warm-up and playing functions of the football club.
13 meter spans were designed using post tensioned concrete and hollow core planks for the basement and ground suspended floors while a steel structure with hollow core plans was designed for the superstructure. Special attention to detailing the exposed steel and careful selection of corrosion treatments were paramount in the structural design and documentation to achieve the durability requirements outlined by the Client including longevity and durability in a highly corrosive marine environment which Claremont suffers due to coastal winds.
The re-development includes an arcade, principal reception, gymnasium, shop, changing rooms with showers and toilets, warm up and training facilities, administration offices, lecture room, treatment, doctors & physiotherapy accommodation, general & equipment storage, functions rooms, bars & associated facilities, tiered seating, hospitality suites and media facilities.
