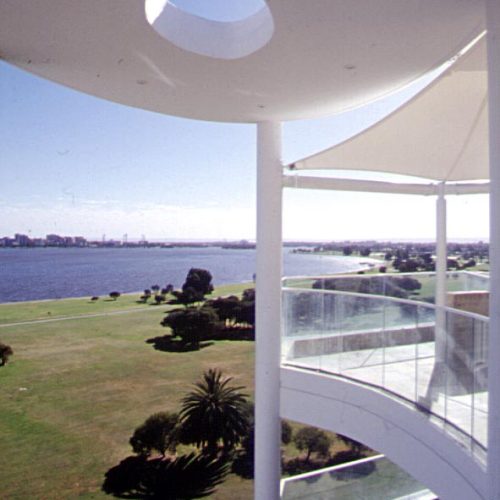LOCATION:
South Perth, Western Australia
PROJECT VALUE:
$2.4 million
COMPLETION DATE:
1997
PARTNERS:
Architect: Buchan Group
AWARDS:
1998 Master Builder’s Association (WA) Excellence in Construction Awards
Division 8 winner (Multi-storey accommodation projects)
The complex design for this five level luxury apartment building in South Perth maximised use of tilt-up walling and precast vertical elements. Conventional pad footings were used with tilt-up concrete perimeter retaining walls around the upper and lower basement. Walls were tilted to the full 5 storey height with tilt panels including the lift cores. Floor slabs were a insitu Bondek slab system with concrete reinforced band beams for ground and typical floors. The structure has a flat plate roof slab, and an innovative 4 storey high precast concrete column allowed bedroom balconies to cantilever over the car ramp which was located adjacent to the building on the narrow site.
The result was very rapid construction on this award winning project.
Structural elements of City Lights which are of interest are:
- Stair core and lift core, east and west walls, were precast concrete panels, precast on site and erected full height although designed for two precast lifts
- Floors were cast in-situ band beams supporting permanent Bondek formwork with cast in-situ slabs
- Balcony edge beams dominant column visible on the south façade was precast full height
- Footings were pad footings on sand
