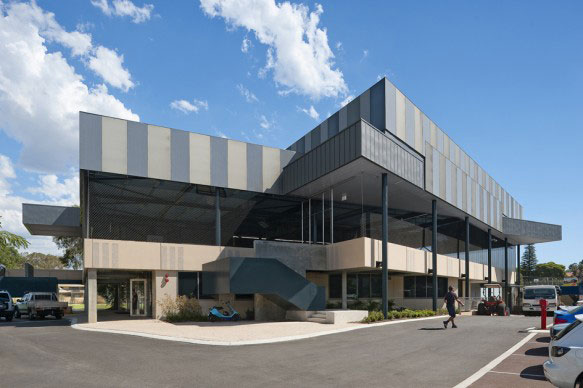Claremont, Perth, WA
COLLABORATORS:
Donaldson + Warn
As part of the continuous improvement of their campus, the school decided to replace the existing dated facilities at the North West corner of the campus with a new facility management and extra class rooms at the ground floor with a covered multi-purpose assembly area/ sports courtyard on the first floor. The design by architects Donaldson + Warn called for a suspended weatherproof concrete deck covered with a framed long span steel roof.
This was achieved by designing and fully detailing a band beam post tensioned floor with a steel deck post tensioned concrete composite slab. The choice of suing permanent steel deck sheeting offered a reduction in construction cost with ease of attachment of mechanical fixtures to the underside of the post tensioned slab through proprietary groove fixing without the need for drilling through the post tensioned slab.
The project was delivered on time and below budget, further cementing the relationship between Airey Taylor Consulting and Christ Church Grammar School.
