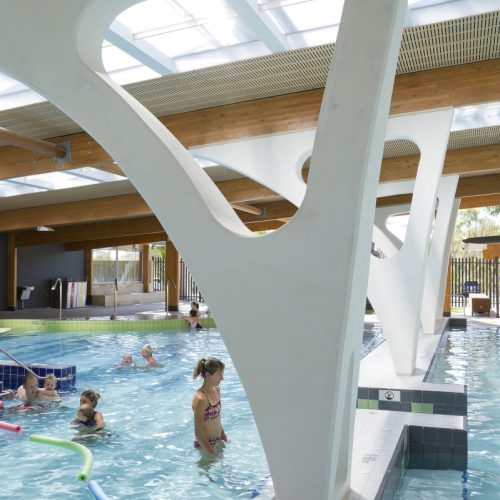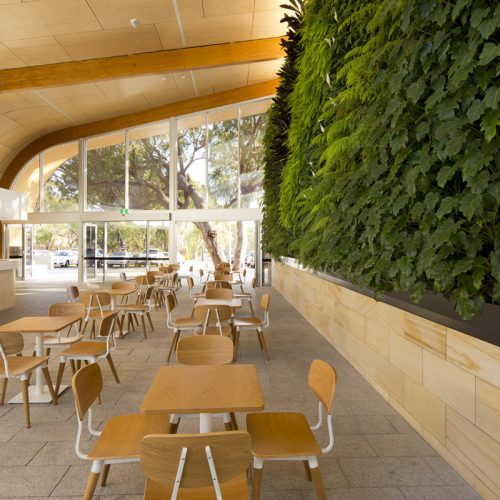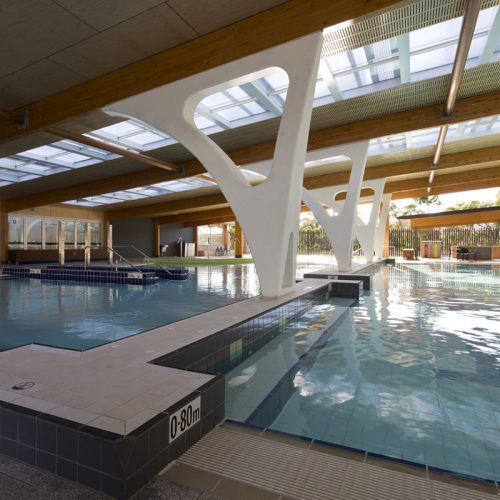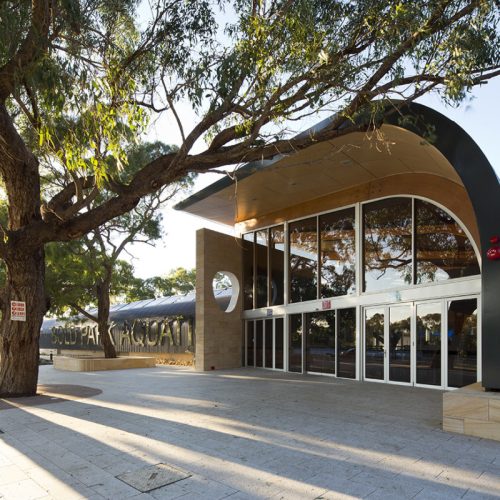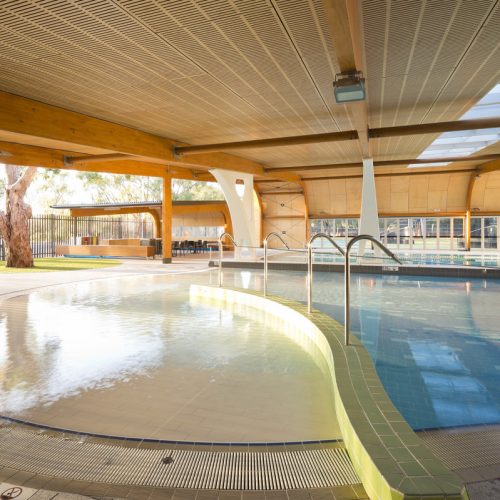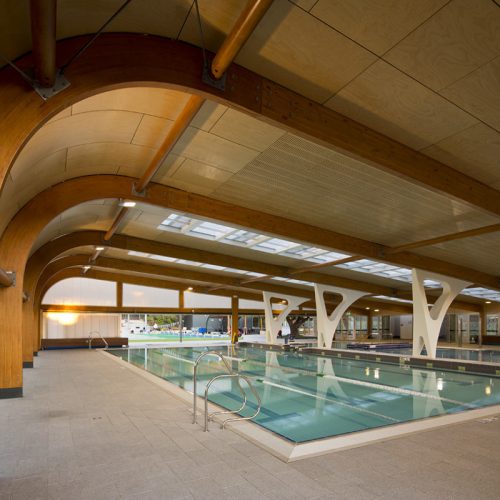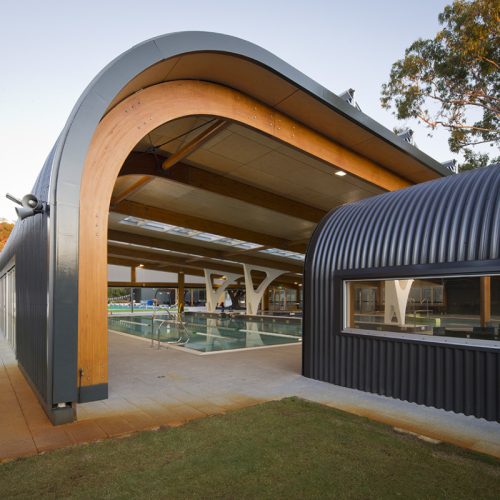Location : Bold Park, City Beach, Western Australia
Collaborators : Donovan Payne Architects
Value : $12.5M
Completed : December 2016
Received :
2016 WA Architecture Awards
Commendation
2016 Australian Timber Design Awards
Best Timber Fabrication Award
Rising Star Distinction Award
Redevelopment of the Bold Park Aquatic Centre revitalised the popular but ageing facility for the Town of Cambridge. Only the original outdoor seating for the 50m pool and the external pool plantroom were retained. Seated within a beautiful A class Reserve, the architectural design was a triumph for Donovan Payne, as the new complex was designed to complement the surrounding native bushland with timber structure and accentuated curves. Airey Taylor Consulting provided all Structural and Civil Engineering services.
Additional new facilities to the Centre included a new outdoor 50M x 25M pool, a covered indoor Exercise / Leisure Pool, a new and extended pool plant, an equipment and plant room, Change rooms, First Aid area, Entry/ Reception area, Administration facilities, Kitchen and Kiosk, Staff area, Child Minding / Creche facilities, along with indoor Exercise room and a BBQ Area.
Coupled with these new facilities were refreshed Concourse paving and drainage in the outdoor pool area, supporting works to the spectator seating, landscaping and works to the existing car parking, an access road and new car park extension, on site disposal of drainage, lighting, and provision of associated amenities and equipment
The attractive enclosure for the indoor pools consisted of curved, laminated timber rafters and perimeter columns. The leisure pool roof is supported by feature curved concrete columns positioned between the leisure and toddler pools. The entry area consists of a high feature ply ceiling on curved pine Glulam rafters with a vertical garden wall.
Special care was taken with Donovan Payne Architects to select appropriate materials for sustainability, and the timbers used not only integrated into the surrounding bushland setting of the Bold Park reserve to create a particular sense of place, but was locally sourced and minimised energy chains for distribution and supply. This project won the Timber Fabrication Award and Rising Star Distinction Award in the Australian Timber Design Awards of 2016.
The accompanying administration offices and storage areas were built with tilt-up concrete panel walls, with the amenities area following the same theme with concrete tilt-up panel and Glulam rafters.
