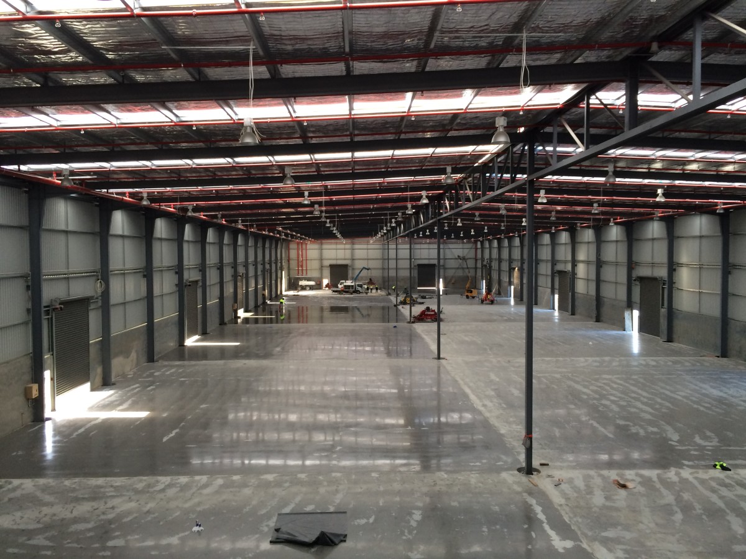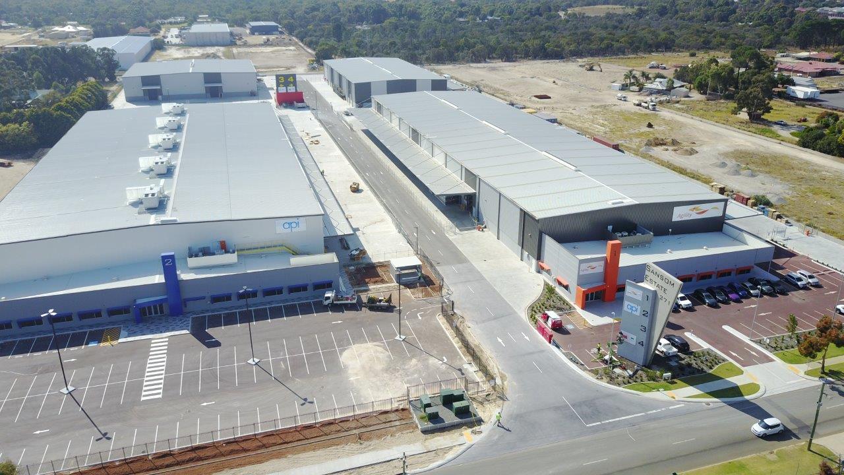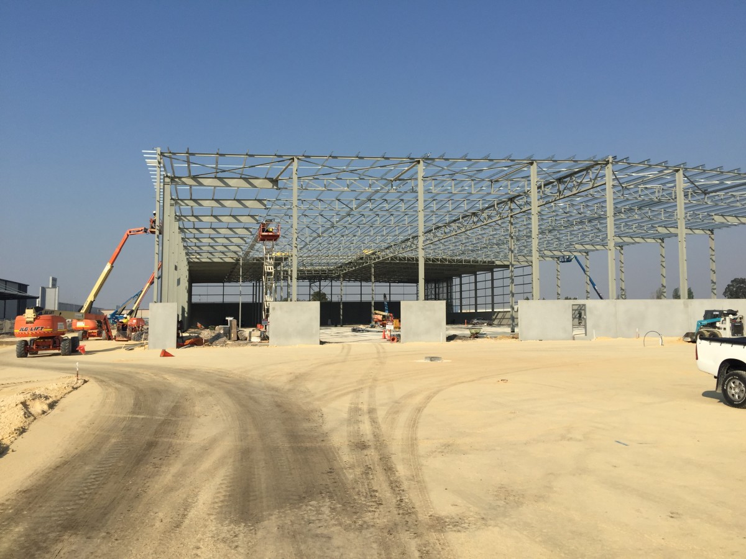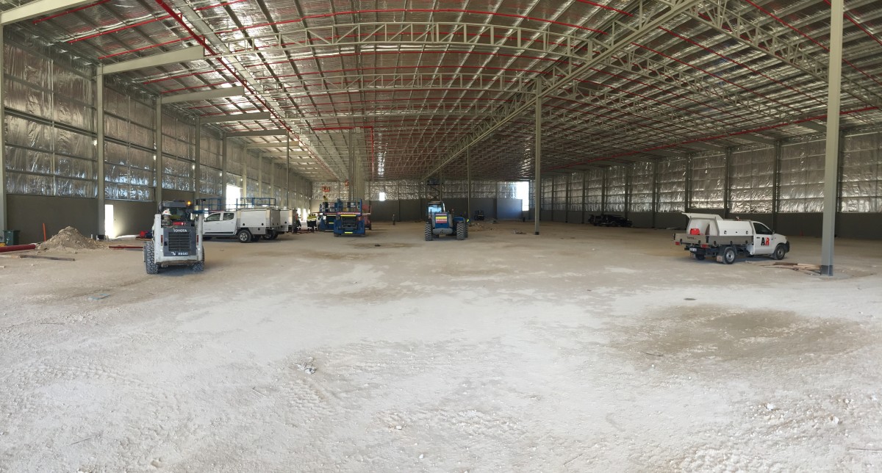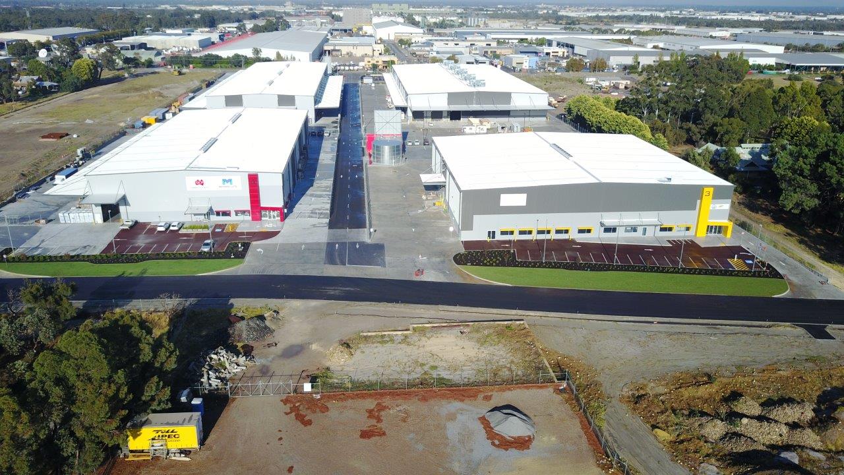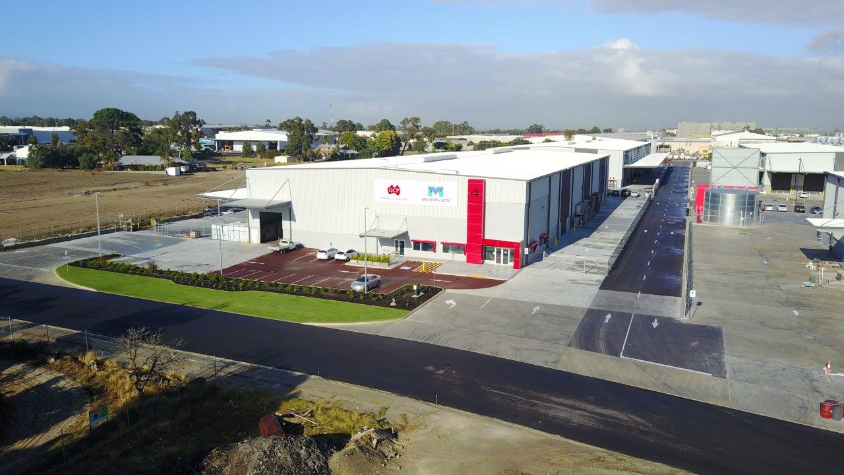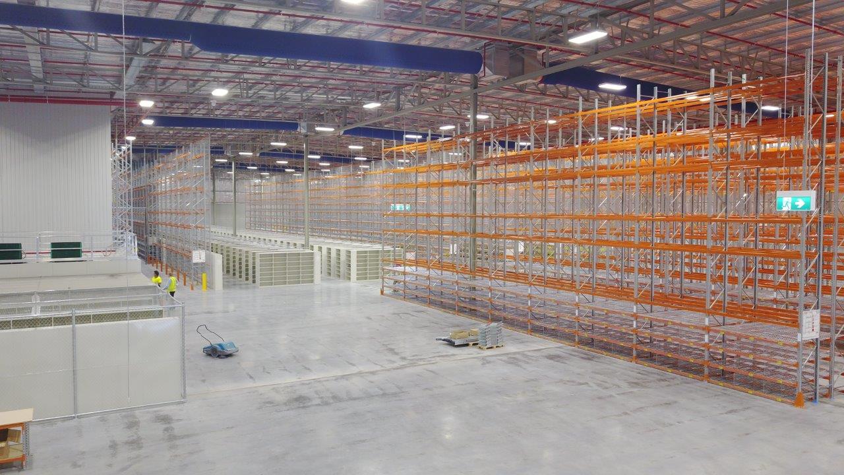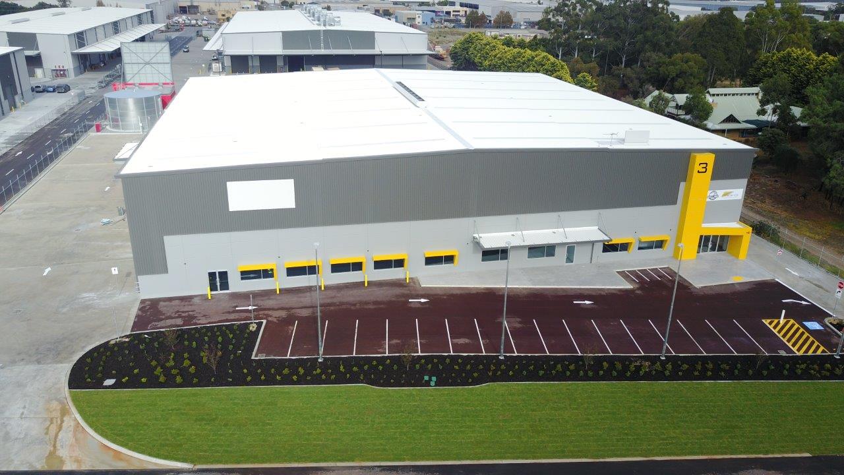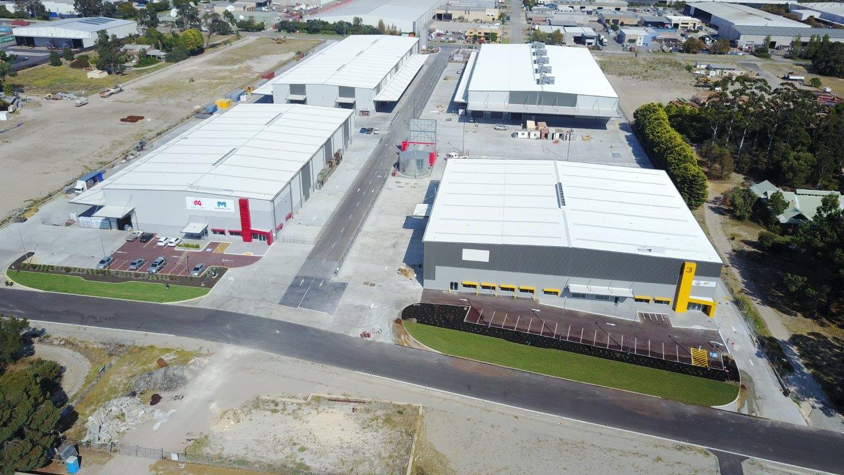Collaborators : Coxon Group
Site : Berkshire Road, Forrestfield
Completed : (main section) June 2017, (additions) 2020
Budget : $45 million
Airey Taylor Consulting provided design and documentation of this major industrial project in Forrestfield, comprising of 4 structural steel warehouses and office space. This development provided a total area of 24,600 square metres of warehouse and 2,000 square metres of office space) on a fibre reinforced concrete slab in panels of up to 30 metres by 30 metres with associated civil works for services, drainage and site preparation.
Long span steel structure was used in the warehouses and has been designed to accommodate free access for high storage racks. The lower section of the walls was constructed of tilt-up concrete panels supported by the steel columns; the remainder of the walls and the roof was constructed using purlins/girts with a metal-deck. Further economies were achieved by minimising the floor joints through large constant-thickness fibre-reinforced concrete slabs constructed using laser screed under cover.
The building is designed to maximise efficiency with a fast and economical construction cycle, comprising portal frames at 8m centres, and two spans of 30 metres with a central spine truss over 24 metres. The final additions to the project were Structurally Designed and Completed in 2020; adding an additional breakout area to the South section of the complex; using steel framing, purlins, bracing, and a central spine truss in line with the other design elements of the warehouse.
