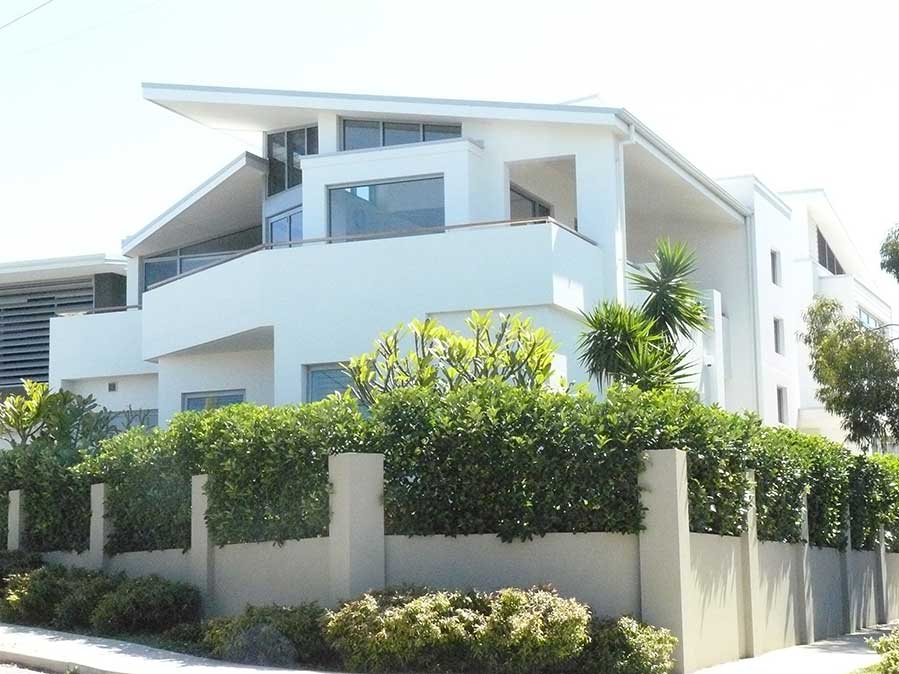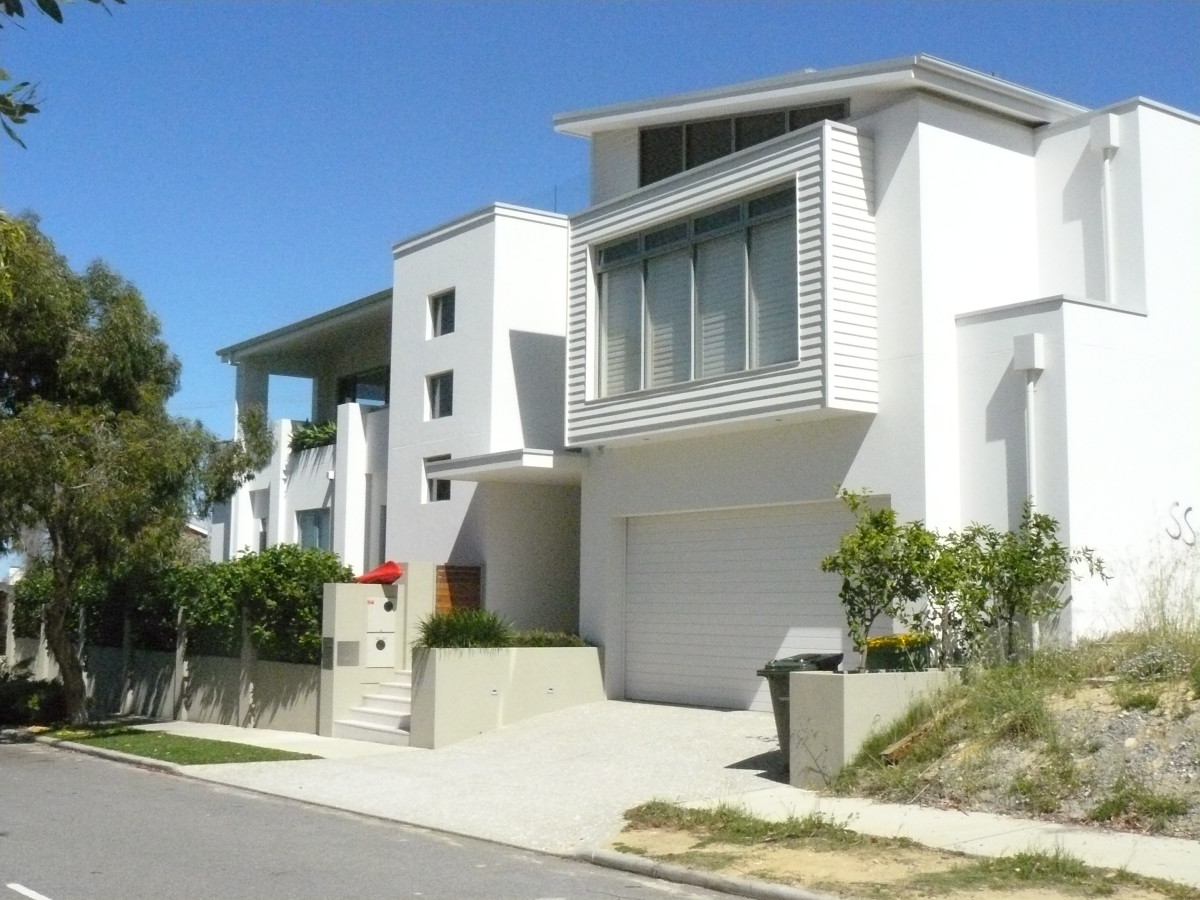LOCATION:
North Fremantle, WA
COLLABORATORS:
Blane Brackenridge Architects
Teaming with award-winning Architect Blane Brackenridge, Airey Taylor Consulting were engaged to provide structural solutions for this up market property.
The residence is positioned on a high vantage point in the quiet North Fremantle precinct, and has a basement and two above – ground floors enabling views across the suburb to the Swan River.
The project scope included spacious indoor and outdoor living and entertaining areas, 3 bedrooms and stud, basement floor cellar and parking.


