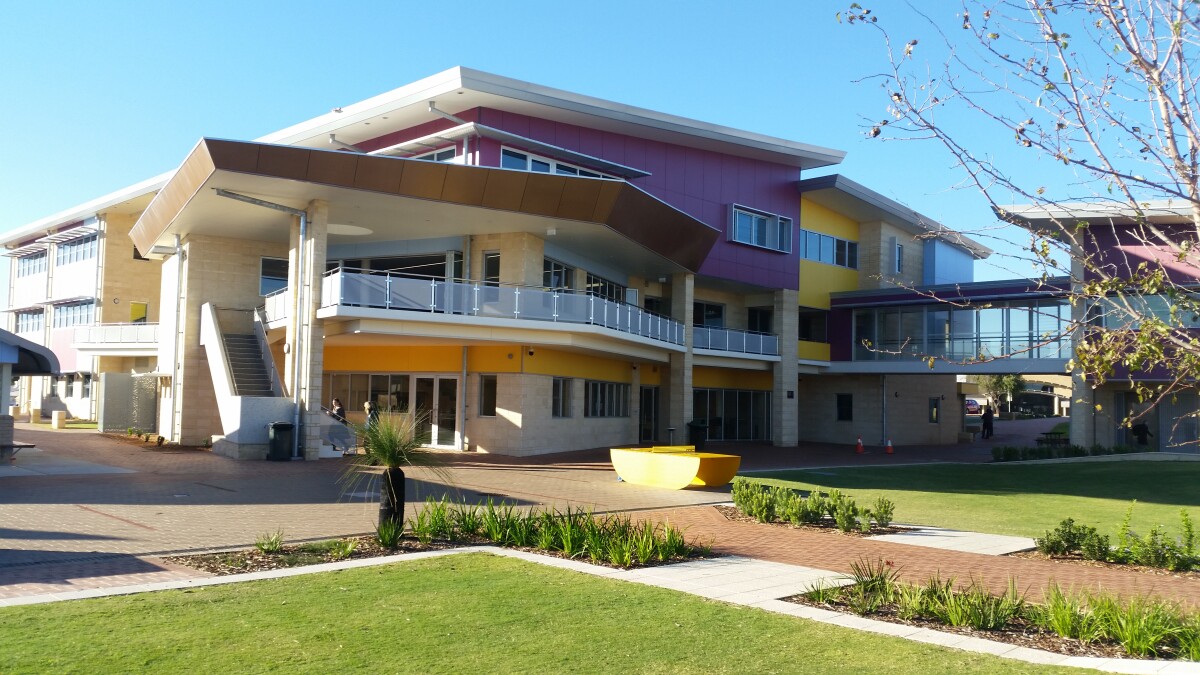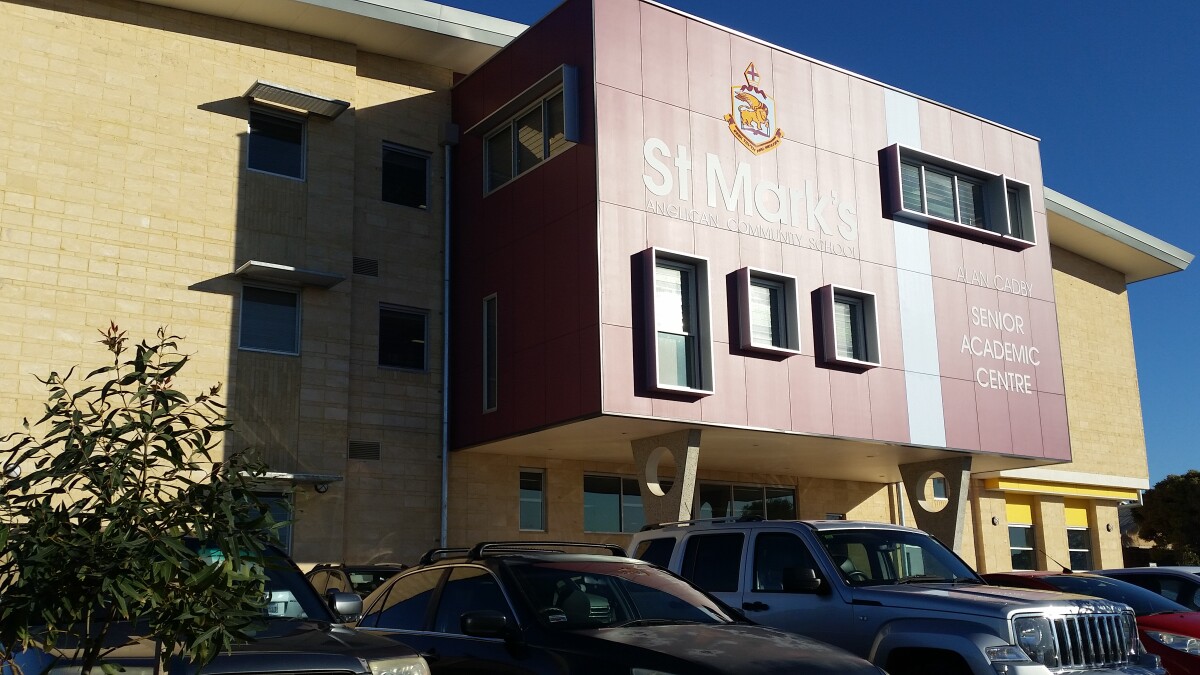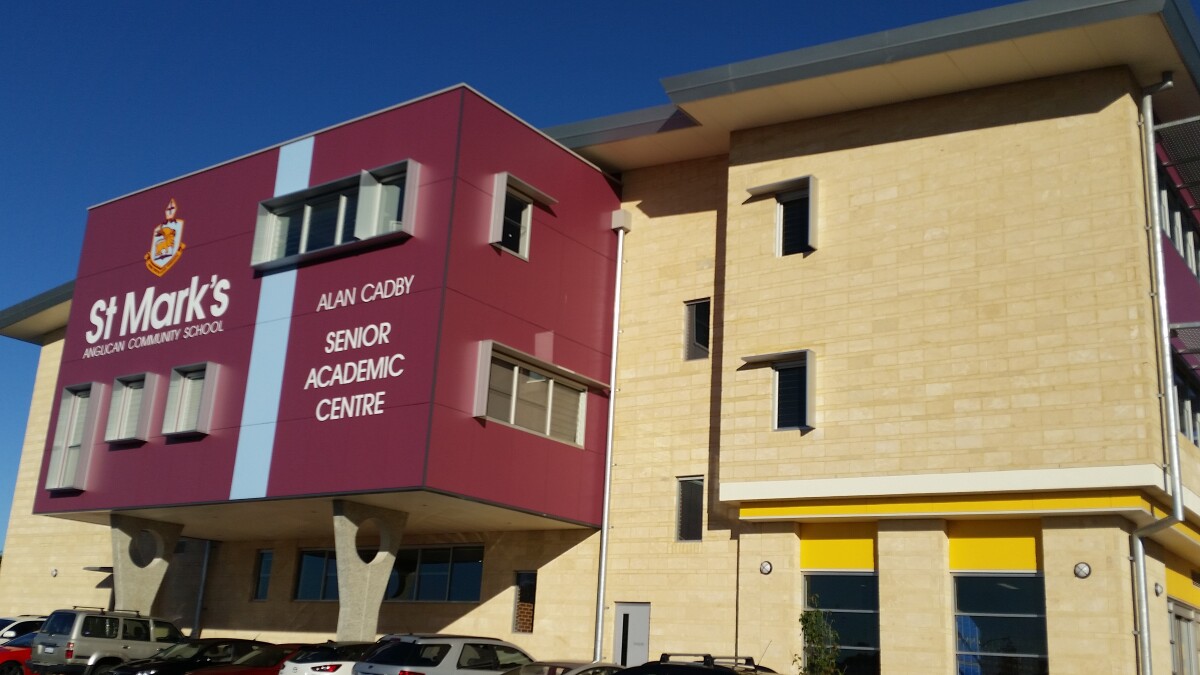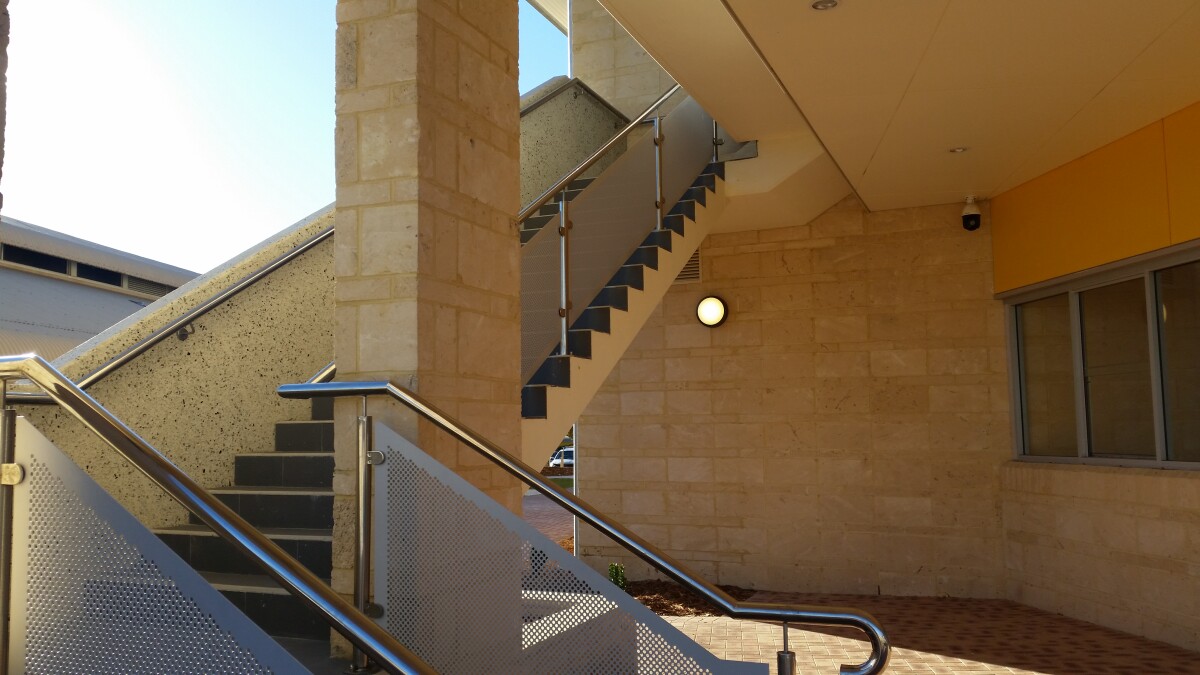Architect : Chris Oakley
Project Value : $1.63 M
Completed : 2018
This bright and attractive Secondary college features the Alan Cadby Senior Academic Centre as its central building that integrates with existing primary teaching, administration and library facilities to create a truly unified modern campus of buildings. The facility settles perfectly into its coastal surrounds via prominent use of limestone external bricks and corrosion treated steel with a Metaldek roof. The incorporation of the school colours in bold purple and yellow fibre-cement façade cladding helps to establish the unique and prominent identity of this Anglican private school situated in Perth’s northern suburbs.
The Senior Academic Facility featured fully articulated Home Economics preparation areas, canteen and food preparation areas, modular classrooms, traditional/fixed classroom areas, storage spaces, staff breakout areas, locker rooms, quiet room, and bathroom/toilet facilities.
The three-storey main building comprises post-tensioned suspended slabs supported on concrete columns and brick walls. The Metaldek roof is supported on steel rafters and Zed purlins; and notably cantilevers 7 metres over the staff balcony. The internal walling comprised of light gauge metal wall framing supporting fibre cement wall cladding. A pre-stressed concrete bridge between the first floor of the Senior Academic Centre and the library spans 10.5 metres and is enclosed. The central internal stairwell is suspended via suspension rods to avoid the use of columns and present a more open aesthetic effect.
Civil Engineering works provided by Airey Taylor Consulting included articulation of pedestrian walkways and civil works for supporting car parks, drainage, paving, service roads, landscaping, power and other elements to support the new facilities.




