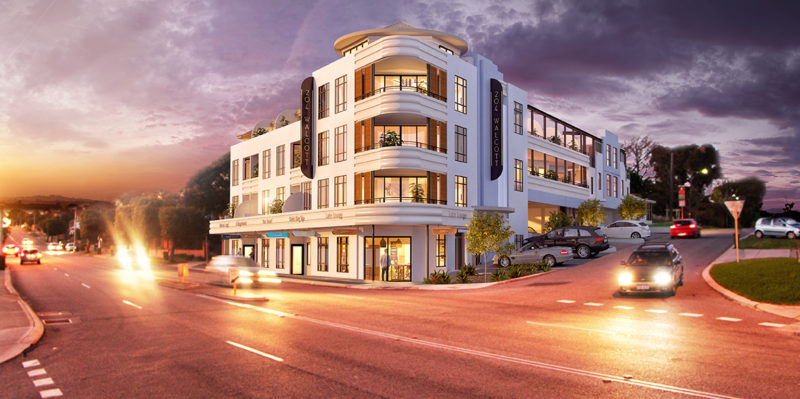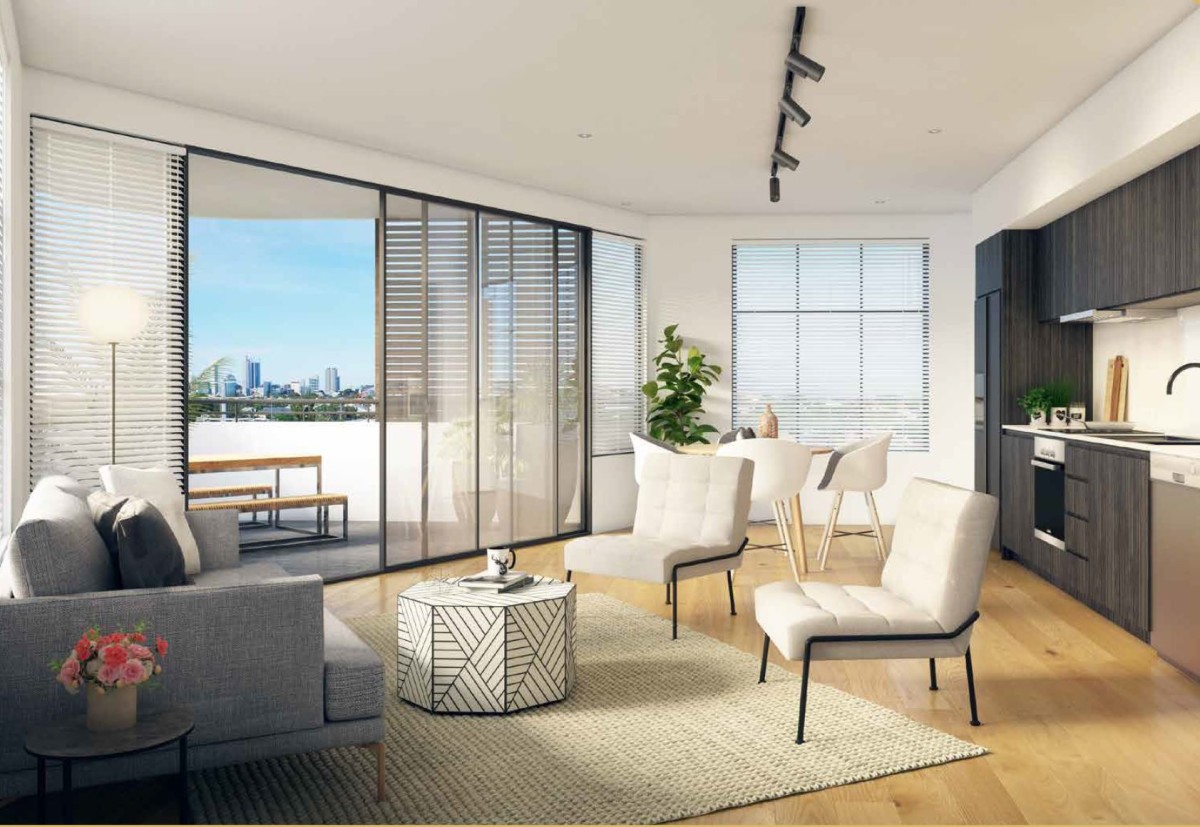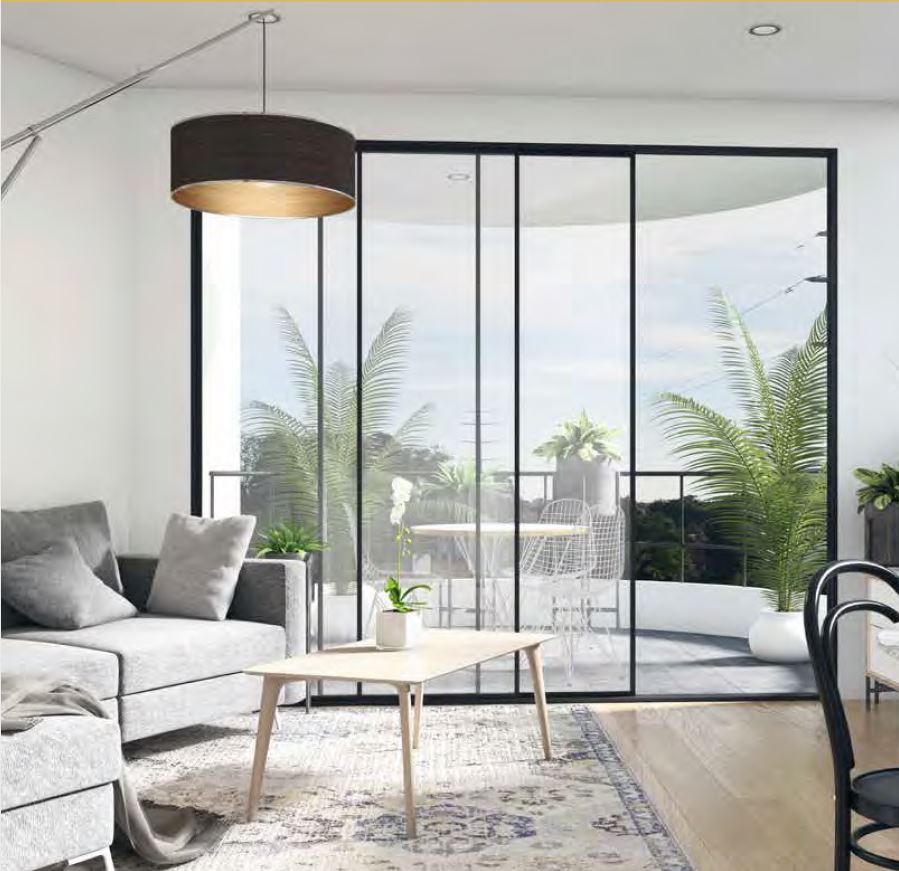204 Walcott
Collaborators : Griffin Group, Urbanize Architects
Completed : 2019
A mixed use development in the booming Mt Lawley area, this three storey development fronts onto prestigious Walcott Street for its commercial tenancies while addressing a sloping site with clever design along its Learoyd Avenue frontage – offering a mix of 11 apartments, a café and other commercial spaces. The architecture recalls the classic Beaufort Street art deco frontage of the theatre and other heritage listed facilities in the area.
The development used a superfine concrete grout injection system for the retaining walls which immediately border on the property to the West, while using a conventional footing and strips arrangements for the foundation. Permanent Form Concrete Walling accelerated the building schedule, while the design used conventional reinforced concrete slabs and columns, with selected steel columns in order to produce a thinner architectural result in some instances. The property also featured an inverted beam arrangement where the slab hung from the wall, to increase the span length.
Using its slight elevation to maximum effect to deliver stunning views of the Perth skyline – all commercial tenancies were sold prior to commencement, and the residential component was 70% pre-sold in 2018. See the website for more news of this development.


