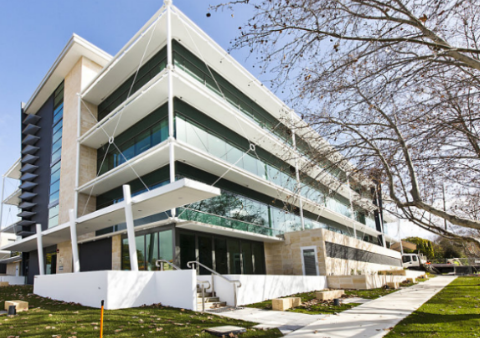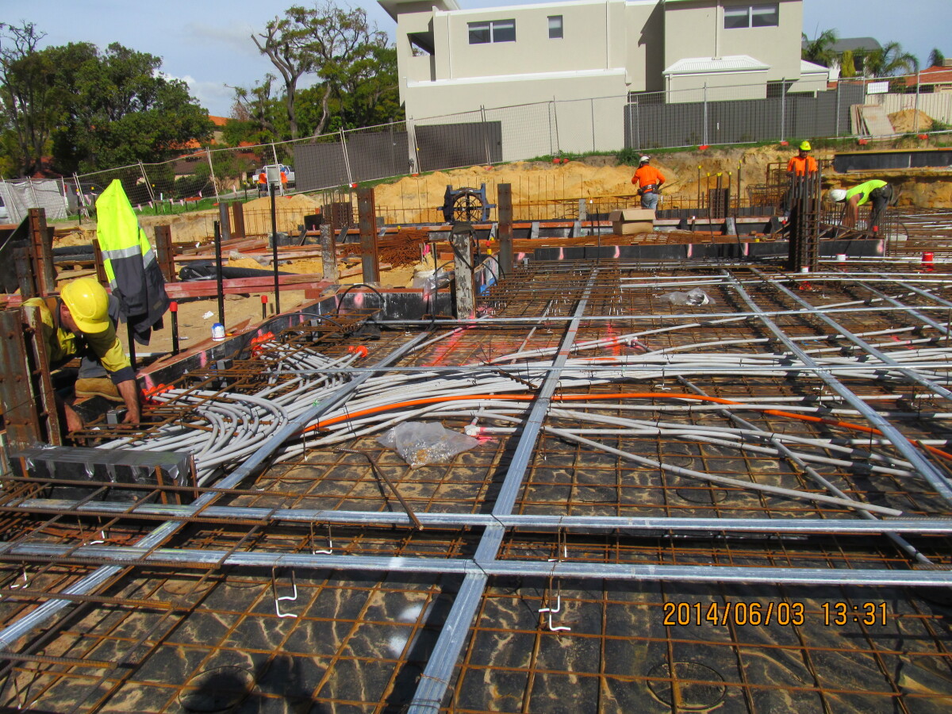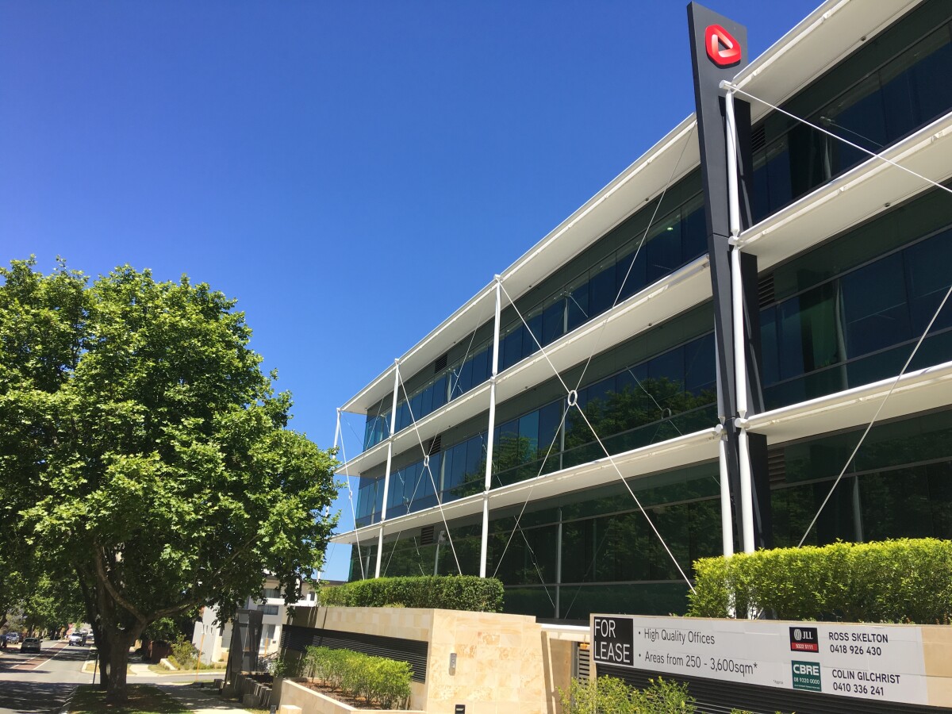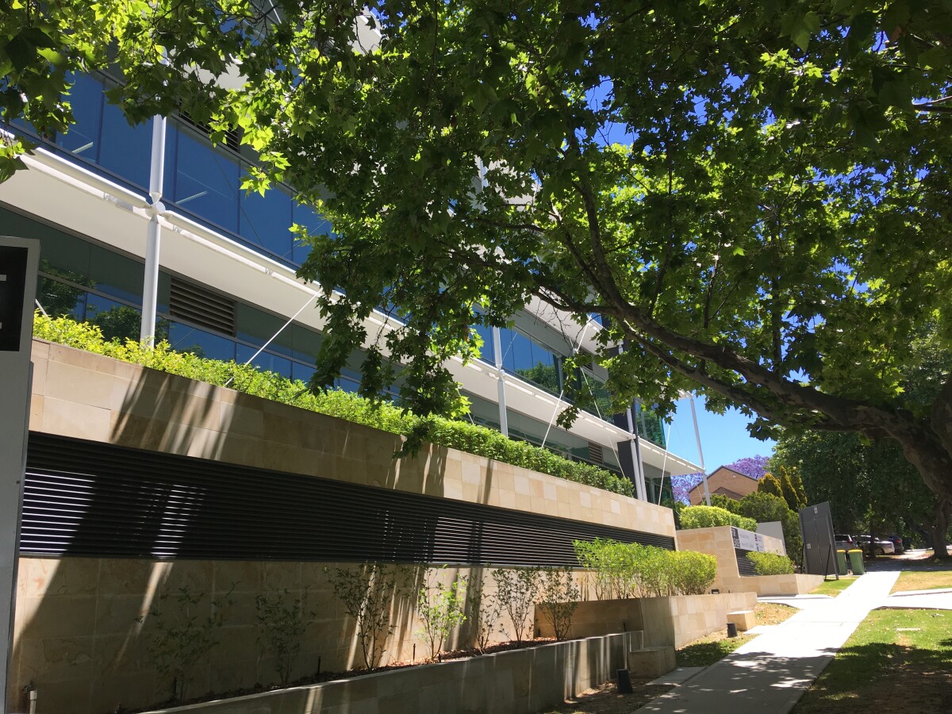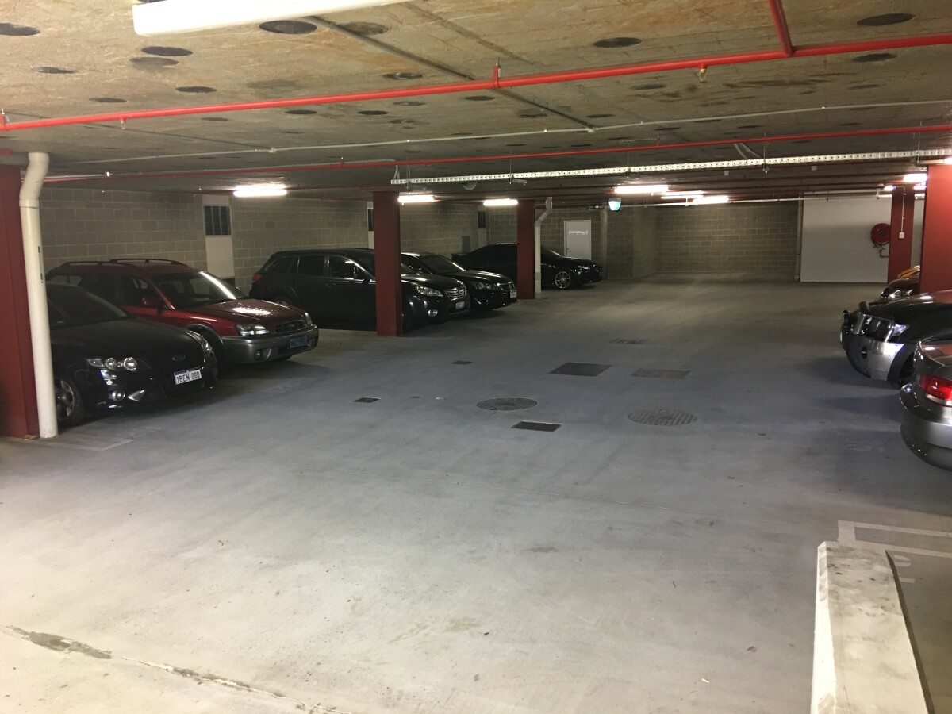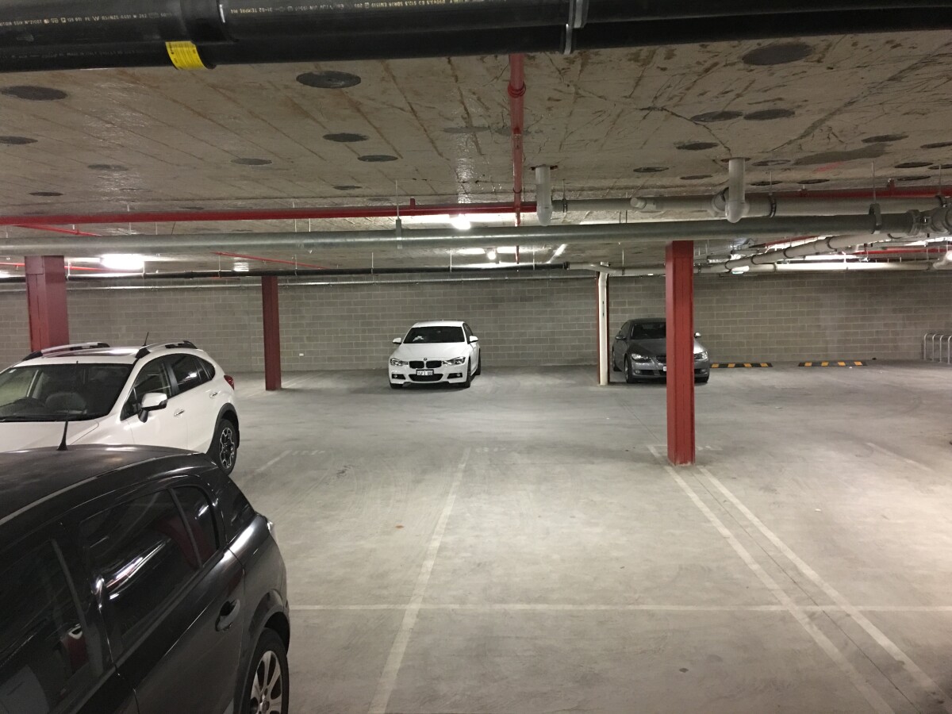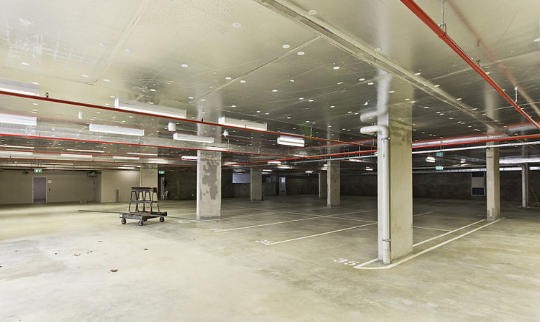LOCATION:
Applecross, Perth, WA
PROJECT VALUE:
$10 M
COLLABORATORS:
Builder: Cooper & Oxley
Architect: Campion Design Group
Completed : September 2015
This completed office development is located in the popular, vibrant Applecross precinct and features an in-ground basement, ground floor and 5 stories of commercial offices. This project was originally designed by others using conventional construction techniques for the basement.
The lowest tendered bid was Builder Cooper & Oxley who are experienced at using Top Down construction, having constructed a number of these buildings that were designed by Airey Taylor Consulting. Their tender was approximately $10.5 M.
Though the lowest tenderer with conventional design, they offered $500k is savings plus faster construction if Airey Taylor redesigned the building so that the Top Down construction technique could be used and a post tensioned concrete slab on grade could be cast to become the future suspended floor over the basement. The suggestion was accepted and the project was successfully completed.
Top-down construction also enabled the team to meet the challenges of the sloping site and build free of disturbances (vibration, dust and other) to the existing two storey residence immediately to the north of the site.
