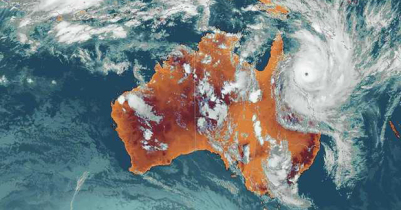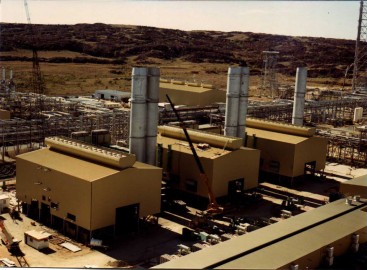IGPOD Refuge Structure (for use in disaster areas, worldwide)
Provided Structural and Materials advice for concept design of a unique 'refuge structure' for disaster prone areas, now patented in Australia and the United States
During our early history, we successfully designed buildings of scale (the Territorian Hotel and Qantas Accommodation Buildings) that survived Cyclone Tracy in 1974. Managing Director Peter Airey re-located from Perth to Darwin to assist in the structural remediation and upgrade of the entire city.
Our experience in design for Cyclonic conditions was recently called upon by Engineers Australia for a national livestream entitled “Australian Wind Design Codes for Construction in Cyclonic Areas” in November 2021. Airey Taylor Consulting also represents Engineers Australia (WA) on the State Government’s Cyclone Seroja taskforce and has led policy response from local government and other agencies.
Our design experience extends to the practical design of enclosures for the LNG processing plants on the North-West Cape; fishing facilities/structures for Kailis Bros; and a huge range of towers, buildings and other structures designed to resist cyclonic wind loadings throughout the North-West.
The buildings designed included Administration, three learning blocks, a covered assembly and a Library building. The buildings have been designed to suit the climate and culture of Broome.
Airey Taylor Consulting were commissioned in June 2005 to design and document the structural component and associated siteworks and carparking (civil) of a new 32 bed + 2nd stage 23 bed residential care facility at Broome for Southern Cross Care (WA) Inc. Associated office and staff accommodation was also designed and documented on the site at Dickson Drive, Broome.
Airey Taylor Consulting was responsible for the heavy industrial design and documentation for the construction of a series of steel enclosures housing compressors and generators within a high cyclonic area of Western Australia.
Architects Parry & Rosenthal engaged Airey Taylor Consulting to design the structural component of this 3 star, 140 room atrium hotel which was opened in 1988. Constructed of load bearing concrete block walls with insitu concrete floor slabs, this hotel has been designed to withstand cyclonic wind loadings and high temperatures, with the large atrium area providing comfortable climatic relief from both heat and rain during the wet season.
This hotel has maintained a highly successful occupancy rate, and high patronage of food and beverage areas.

Provided Structural and Materials advice for concept design of a unique 'refuge structure' for disaster prone areas, now patented in Australia and the United States

A large scale industrial development utilising ground-breaking industrial design for the cyclonic environment and provided an sound economic brace frame solution which was incorporated for future projects.