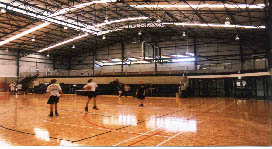LOCATION:
Joondalup, Perth, WA
COLLABORATORS:
Architect: Donaldson + Warn
Airey Taylor Consulting designed the structural component of this complex comprising a multipurpose sports hall and general activities room, administration areas with reception, kitchen, change rooms and child minding facilities.
The complex was architecturally designed by Donovan Payne Architects Pty Ltd with the structural design by Airey Taylor Consulting. Through adoption of innovative triangular space frame tubular trusses, the structural design was able to fully meet the architectural concept of a curving roof with skylights over the sports hall area.
