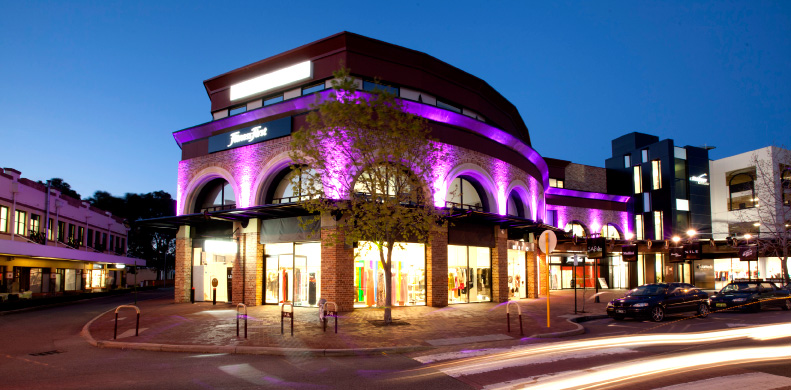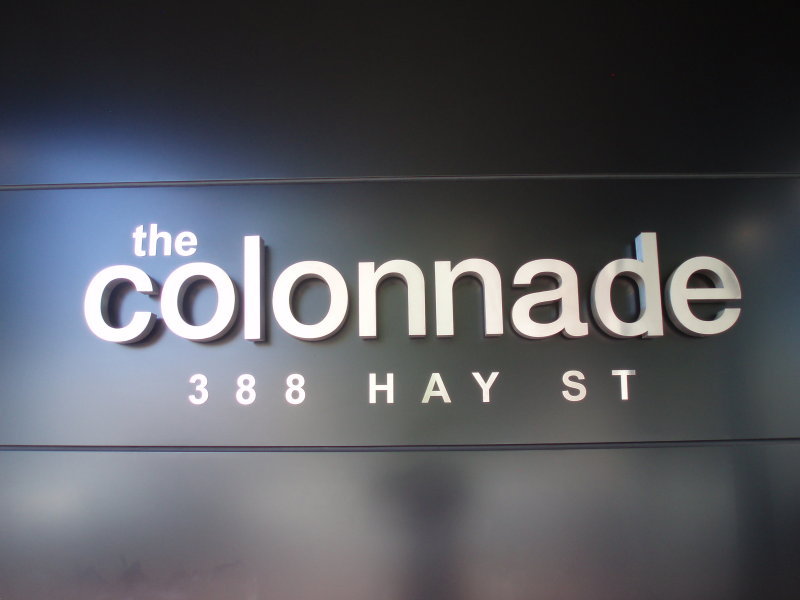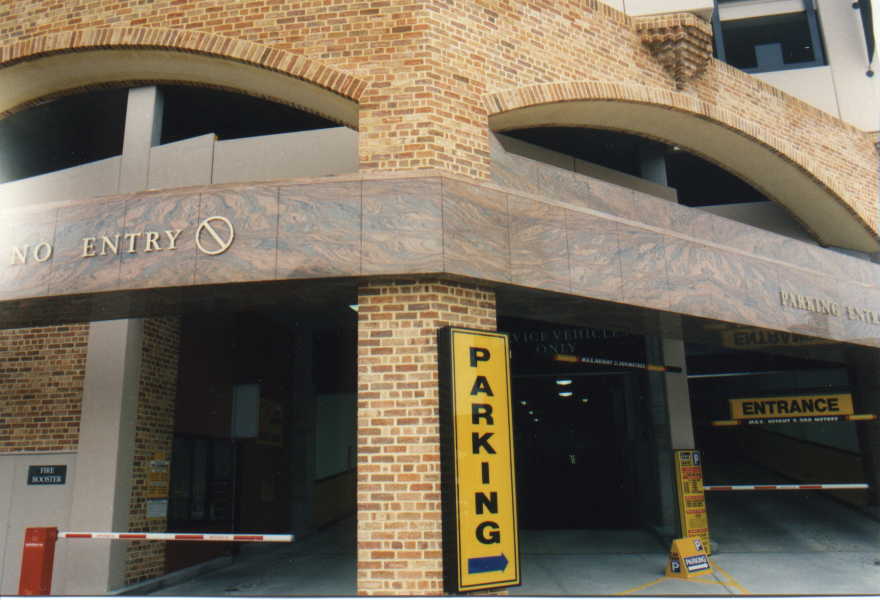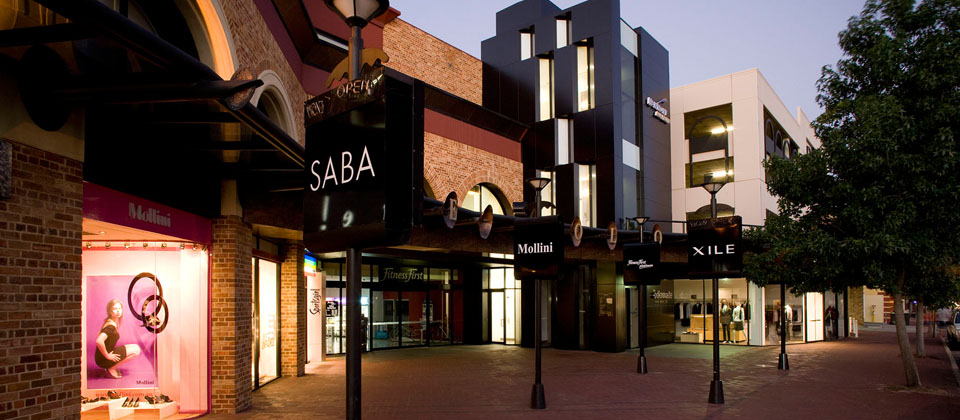Subiaco, Western Australia
PROJECT VALUE:
$13.7 million
PARTNERS:
Architect: Perrine & Birch
Builder: Theiss Contractors Pty Ltd
YEAR OF COMPLETION:
2006
AWARDS:
2006 Master Builder’s Association (WA) Excellence in Construction Awards
Overall Winner in All Classes
Winner, Division 4
The original Colonnade building was constructed in the late 1980’s as a commercial development. The building has a 3-storey concrete Flat Plate P/T slab for the commercial spaces and 5-storey concrete Flat Plate P/T car park.
Upon purchase, the new Developer’s requirements were to close the central court areas of the 1st & 2nd floor retail zone and increase the ground floor undercover areas to augment the lettable floor areas and facilitate the use of the 1st & 2nd floors as office space for a large Mining Company. This modification included the introduction of new lifts that required cutting into the P/T slabs and augmentation to the existing foundations using micro-fine cement grouting to accommodate the extra loads while minimising the interruption to the current ground floor tenants and facilitate smooth relocation of one of the 1st floor tenants to the newly added ground floor spaces.
The project is an outstanding example of engineering expertise working in tandem with architectural sensitivity to create an effective commercial and retail resolution within a prevailing architectural ethos. The technical requirements of the project were challenging in many aspects. The structure was redesigned and re-documented by Airey Taylor Consulting to achieve outstanding economies using banded prestressed slab construction.
The redevelopment was successfully delivered on budget and on time. The saving achieved via efficient Structural Engineering was $900,000 in a project overall cost of $13.7 million. The structural design included a five level, 450 car parking building adjacent to the shopping complex. The structural component of this facility was made immensely cost-effective using post-tensioned flat slab construction.
A more recent commission designed by Airey Taylor provides for further additions to the centre, with additions to the north face of the complex and the enclosing of the first floor.



